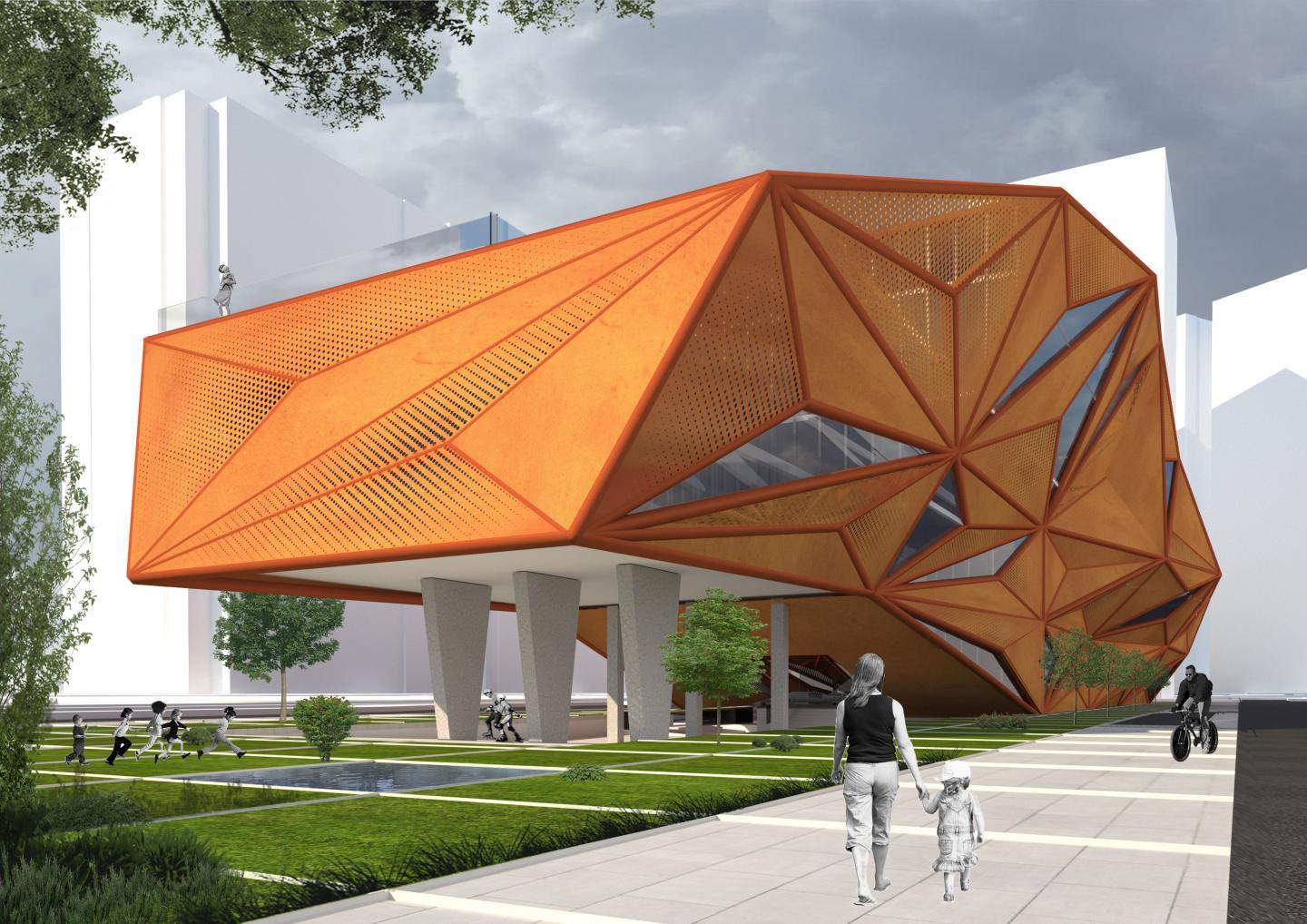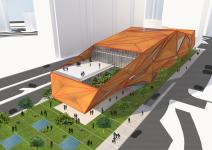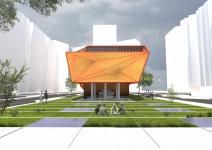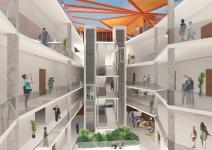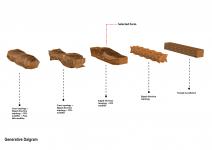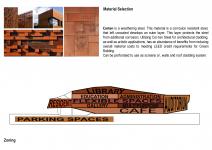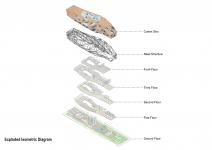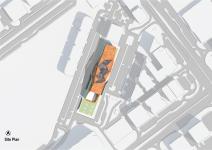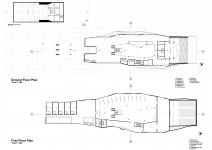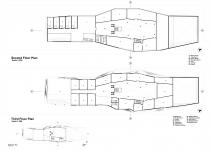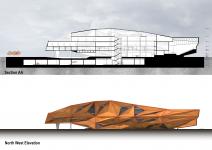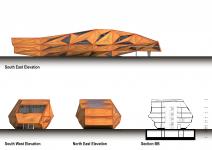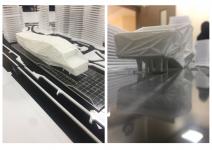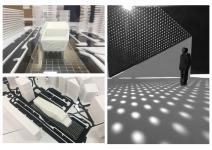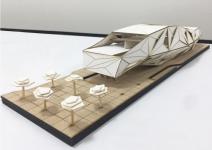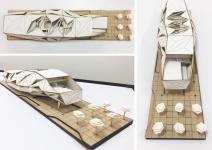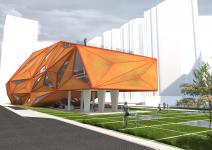The design studio dealt with designing a community centre for the Downtown Abu Dhabi, near the popular capital garden. The project included mixed used program public building that functions as a hub for the community. The building’s main spaces include auditorium, meeting spaces, workshops, gallery, library and residential studios. The scheme is designed to encourage young people to experience the building in creative and innovative ways.
The project was approached by a digital exploration on its linear geometric shape. An analysis was done on the tessellations of the geometry to shape the envelope of the building. To contrast the surrounding concrete morphologies of Abu Dhabi, a light structured steel building was depicted for the project. The building was further modified to house the functions of the project.
In context of the hot arid climate of UAE, a scheme to make screen with perforation was taken. The density of the perforations was controlled according to the requirement of the function within the space. The material used for the screen was weathering (Corten) steel. The corten steel exhibit increased resistance to atmospheric corrosion compared to other steels. This way it is more sustainable in the humid climate. The corten steel also gives a rustic orange hue to the building that contrasts it from the rest.
The building function revolve around a central communal atrium, that has skylight to bring in natural light as well screen to optimize the light. The entrance to the building is through a plaza. Before entering the building, the plaza opens into a recessed space under the building which is shaded by the building itself. It then move up leading to the entrance.
2018
0000
Area: 3000 square meters
Location: Next to Capital Garden, Khalidiya, Abu Dhabi, UAE
Shafaq Qamer
Mentor : Dr. Nadia Mounajjed
