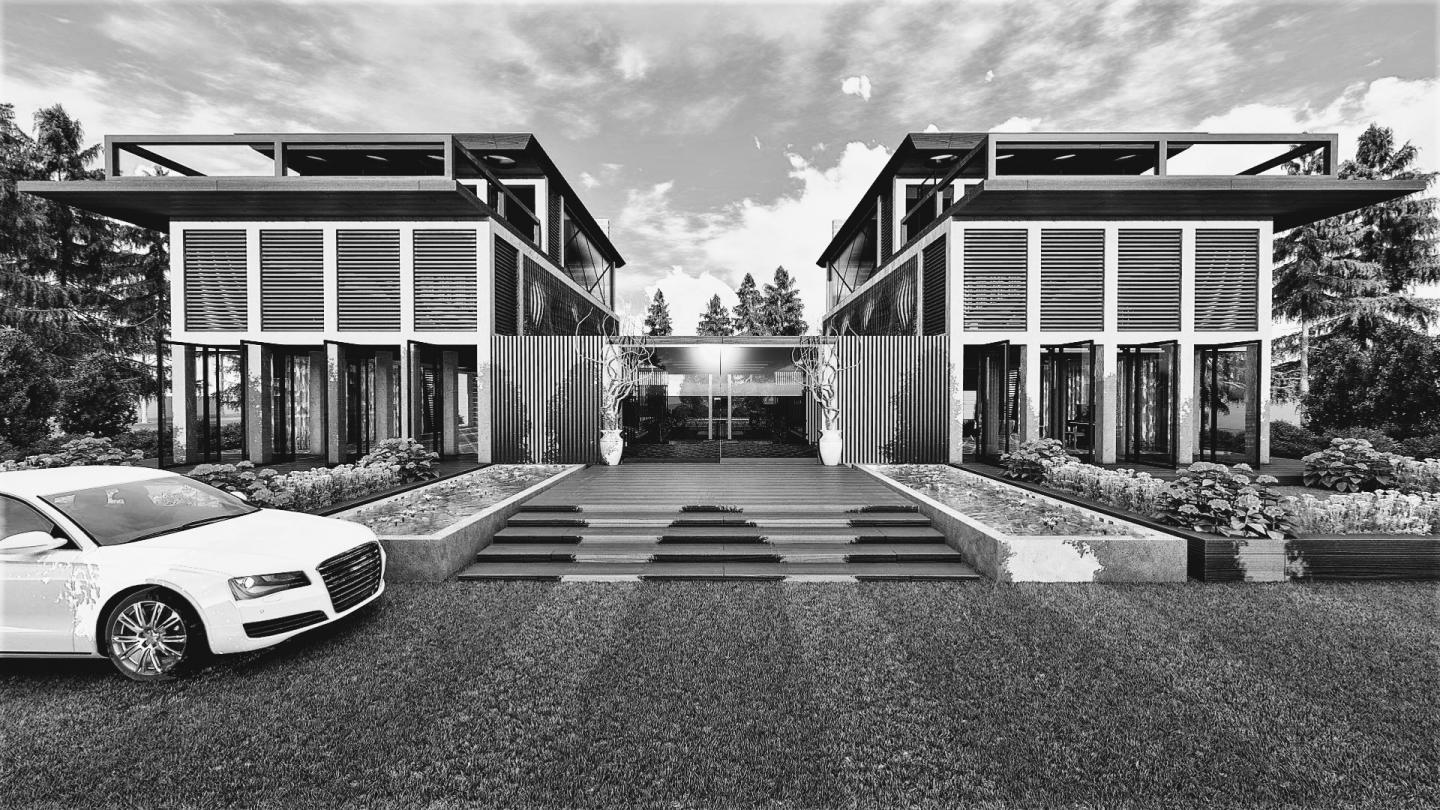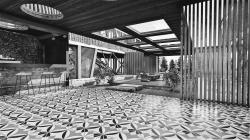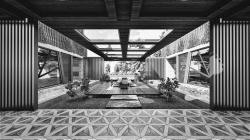This is a residential project which is conceptualized for a family of two brothers wanting a holiday home for their families to get together. It is a retreat home. the plot has an area of 6000 sq. ft. located in the outskirts of Nagpur city. The idea was to create a design which would provide privacy to the two families and yet would have certain spaces for recreation and frolic. It is mostly symmetric planning along one of the axes with the integration of green spaces and water bodies. The whole space is split into two parts which are the residential areas for the families and these are then connected in the middle with a huge central space which is multifaceted in a sense that it is primarily a dining area and a courtyard but can also act as a party space or a spillover to the bar and the pool area. the design is attempted to be open and symmetric to keep it simple and elegant. water is used as an element of uniting the spaces and proving the sense of serenity.
As the proposal is of a weekend recreation house, the planning was allowed to be more fluidic and relaxed in a sense that the spaces were designed to let in Nature from all sides and provide a strong connection of outdoors to the indoors. The house sits in the lap of nature away from the city buzz. The indoor/outdoor visual connectivity and the use of natural elements as an integral part of the design is an attempt to try and make the building dissolve the boundaries and provide a sense of pleasant solitude for the families to enjoy their much deserved recreational time.
2020
0000
6000 Sq.ft. plot.
Kartik Agrawal





