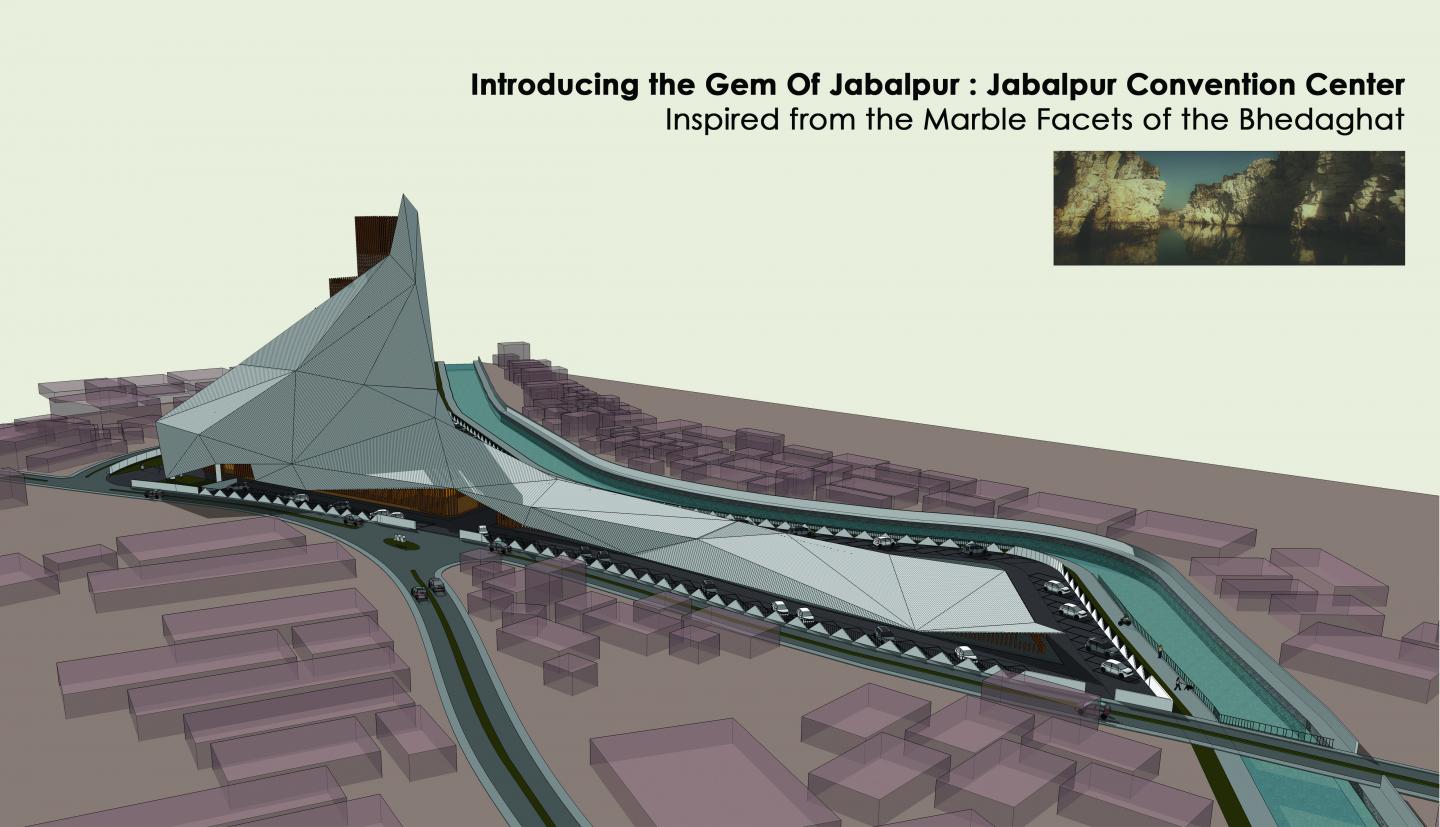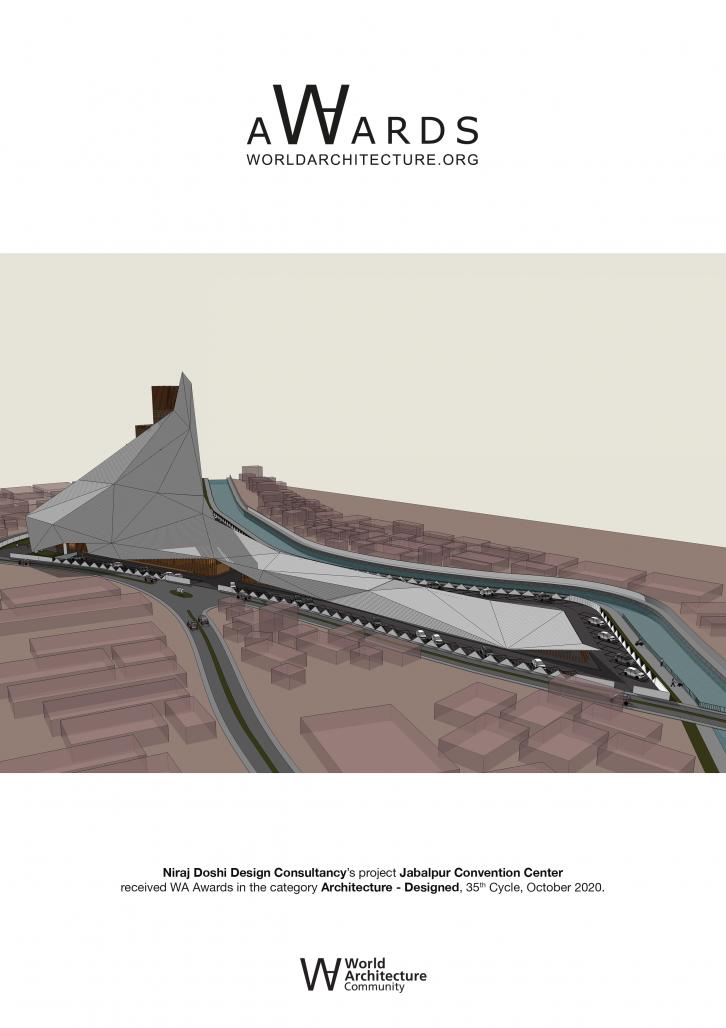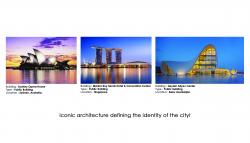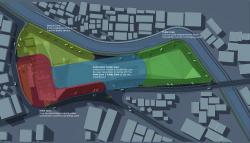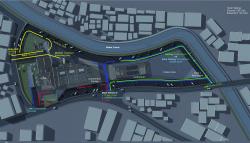Large-scale projects such as convention centers, museums, and sport complexes, etc., allow architects an opportunity to give the imagination free rein and explore creative possibilities that smaller ones inherently cannot. Such projects also contain within themselves the possibility of ending up being the prime identity of the city they stand in. Take, for example, the Sydney Opera House which has become the identity of Sydney in Australia. The Marina Bay Sands Hotel is a hallmark of Singapore and the latest Heydar Aliyev Centre of Baku, the capital city of Azerbaijan.
Jabalpur is a famous city in the central Indian state of Madhya Pradesh. This is mainly due to its close proximity to popular wildlife destinations such as the Kanha and Bandhavgarh National Reserves (both home to the Bengal tiger) and the fabulous Bhedaghat. Bhedaghat is a place where the River Narmada flows through huge marble rock cliffs. These cliffs are a veritable nocturnal sight to behold on full moon days and, as such, a picnic spot very popular both among the local citizens and the visiting tourists.
Thus, it was but natural that marble should play a major part in the creation of an icon for Jabalpur: the Jabalpur Convention Center. The project site is centrally located, adjacent to the famous Clock Tower of Jabalpur. A water canal runs along its rear side.
The Jabalpur Convention Center has been divided into four main zones as follows:
1. A hotel which can have an independent existence or can also be considered a part of the Convention Center.
2. The main Convention Center comprising an auditorium and exhibition space or a ballroom that can be divided into four different spaces in accordance with the need of the hour or the demands of a particular event.
3. A spacious public zone ideal for all outdoor activities such as wedding receptions, music concerts, and sport events, etc.
4. A service zone to support the hotel and the Convention Center.
The influence of the Bhedaghat marble can be seen here. A huge faceted roof-cum-floor-cum-wall encompasses all the four zones, almost as if an enormous sari has been draped around the complex. The field of the faceted surface starts on the ground level where there are public spaces and grows gradually above the auditorium, ballroom, and then heads in the direction of the sky, wrapped around the high-rise hotel.
In spite of being a huge surface as well as a common area for everyone, the Jabalpur Convention Center has been well segregated in terms of circulation. There is a central entry point for the auditorium and the exhibition space and a separate access for the hotel. At the same time, entry has been allowed from the hotel into the main halls and there is service access from the water canal side.
We feel confident that this iconic building will stand tall in all its splendor. At the same time, it will extend a warm welcome to the ordinary citizen to come, hang about, experience the ambiance, visit exhibitions, learn things, and watch something at the theater. It thus holds the potential of becoming one of the most important public spaces in the city of Jabalpur.
2017
0000
Client Name : Jabalpur Smart City Limited
Location : Jabalpur, Madhya Pradesh, India
Category : Public Building
Structure : R.C.C. Structure
Cladding : Expanded Metal Sheets
Site Area : 11,330 sq.m.
Built-up Area : 11,300 sq.m.
Project Status : Unbuilt
Principal Architect : Ar. Niraj Doshi
Project Architect : Ar. Akshay Karanjkar
Jabalpur Convention Center by Niraj Doshi Design Consultancy in India won the WA Award Cycle 35. Please find below the WA Award poster for this project.
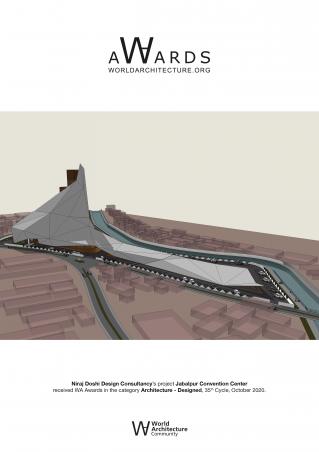
Downloaded 67 times.
Favorited 2 times
