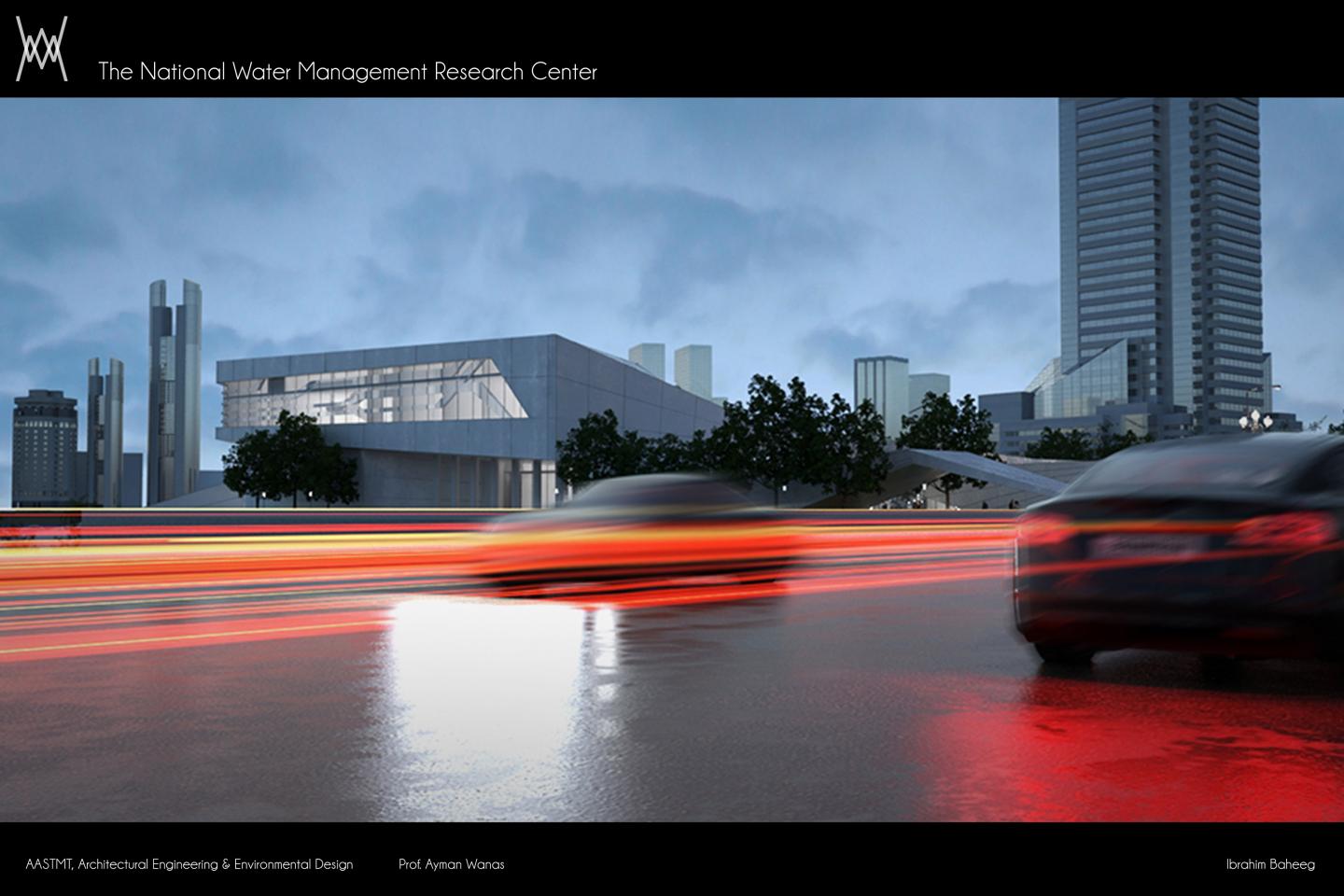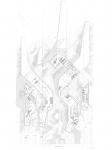As we all know nature is the most important source of inspiration for the new innovations, therefore it was the driving force in design. Targeting natural crises in Egypt such as water quantity and quality and desertification as well as energy resources and waste production. While exploring these natural crises it was fit to look for their solutions in nature's ecosystems and organisms, thus generating a new optimized systems for regional and architectural problems.
At the regional scale my vision was to create a string of research centers located along the Nile river in Egypt in the major cities, where there is high population and therefore a high waste production, this string will be connected with another string of water/energy reclaiming plants along the west red sea coast. The relocation of waste and other resources will create a system similar to the sustainable ecosystem in nature.
On the other hand, the architectural scale will be represented in a comprehensive multidisciplinary research center so that the research doesn't stop at the theoretical phase but continues till it produces prototypes for the targeted problems. This architectural entity consists of a water/waste research centers as a main function and a conference department and a water resources college as a complementary function and an exhibition department for the product acting as a community function and supporting the project economically.
The site is strategically selected in Cairo, the most populated city in Egypt and also to be able to connect all Cairo districts and close to the ministry of water resources, other water research facilities, and the Nile river.
Nature inspirations do not stop here, however nature continues to provide with solutions at the architectural scale in terms of distribution and desertification problems. Wind, people circulation and structural loads as distribution problems. Sandy wind friction, wind gain and thermal mass as desertification problems.
2020
0000
Site location: Egypt, Cairo- near Al- Warraq island
Area: 39, 084 m2
Site contour: -10m towards the Nile river
Materials: aluminium cladding - double glazed glass
Geothermal system: 300m underground with acrylic pipes on the façade and P.V.C. pipes embedded indoors and in between the aluminium cladding.
Designed by Ibrahim Baheeg as Graduation project for BSc Degree at Arab Academy for Science, Technology.
Supervised by Prof. Ayman Wanas
Favorited 1 times




















