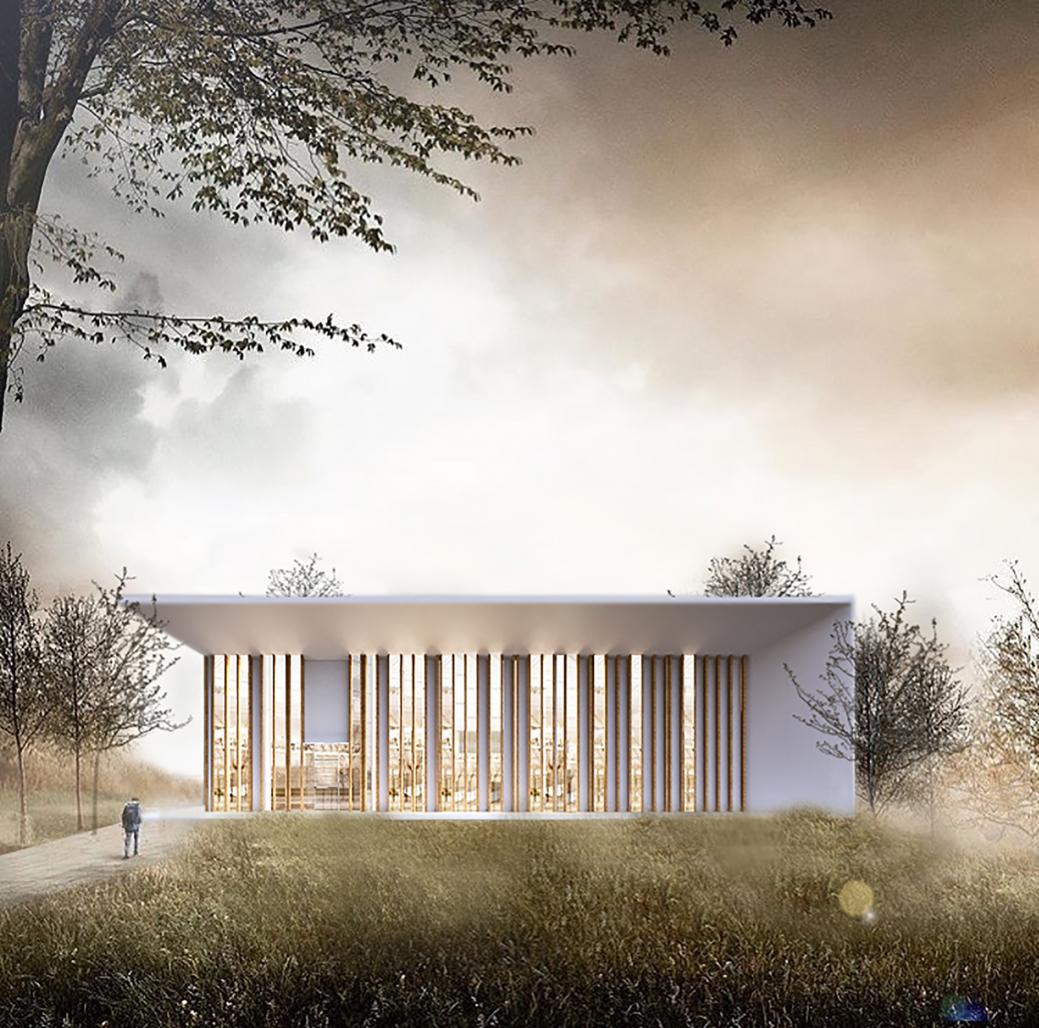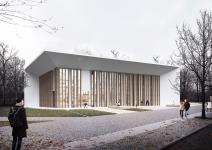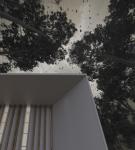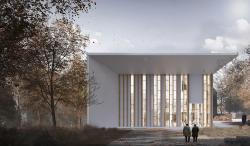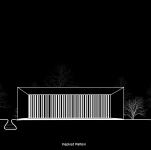Fish Hall in the Arghavanieh Flower Market in the north of Isfahan is located in a multi-hectare complex for selling ornamental fish. This modern and functional building was designed with nearly 10,000 square meters of infrastructure that is inspired by "The Chehelston Palace" in Isfahan, which is one of the landmarks of the Safavid period. The General design of the building follows the pattern of the main facade of Chehelston Palace. Initially, the design began with a rectangular cube that stretched from east to west along with the main garden Then to create a unique frame with a regular geometric shape as well as to the inviting feeling in the building in the main volume bed, so that "The Fish Hall" becomes a turning point in this complex. On the west side of the building, there is a creek to irrigate the garden. To respect and preserve that design, the western side of the building has moved gently inside the building to maintain the proximity of the building and the creek to create enough space for traffic and also better visibility from the inside to the creek.
In the main view of the building, the white volume moves in a regular geometric shape with a gentle upward slope that leads to tall windows with brick blades that it is reminiscent of the columns of “The Chehelston Palace” and creates the main shape of the facade together. Windows with high altitudes provide enough light to show the most beautiful ornamental fish inside for sale. tall vertical brick blades besides controlling and filtering annoying sun lights, reminiscent of the columns of “The Chehelston Palace”, which play the best roles in the facade of the building. Proper height of the building, general form, harmony with the surrounding environment, simplicity in form and material, attention to the traditional architecture of Isfahan, use of space are the things that make the fish hall building a unique building with stable and valuable architecture and nature will showcase its existence.
2020
0000
Project Type: Government Building
Location: Isfahan, Iran
GFA:10000 m2
Number of floors: 2
Status: on process
Principal designer:
Mr.Mohammad Reza Ghaneei
Project Team:
Ashkan Ghaneei
Mariam Alikhanirad
Nare geragusian
Mahsa torkan
Morvarid moayed
