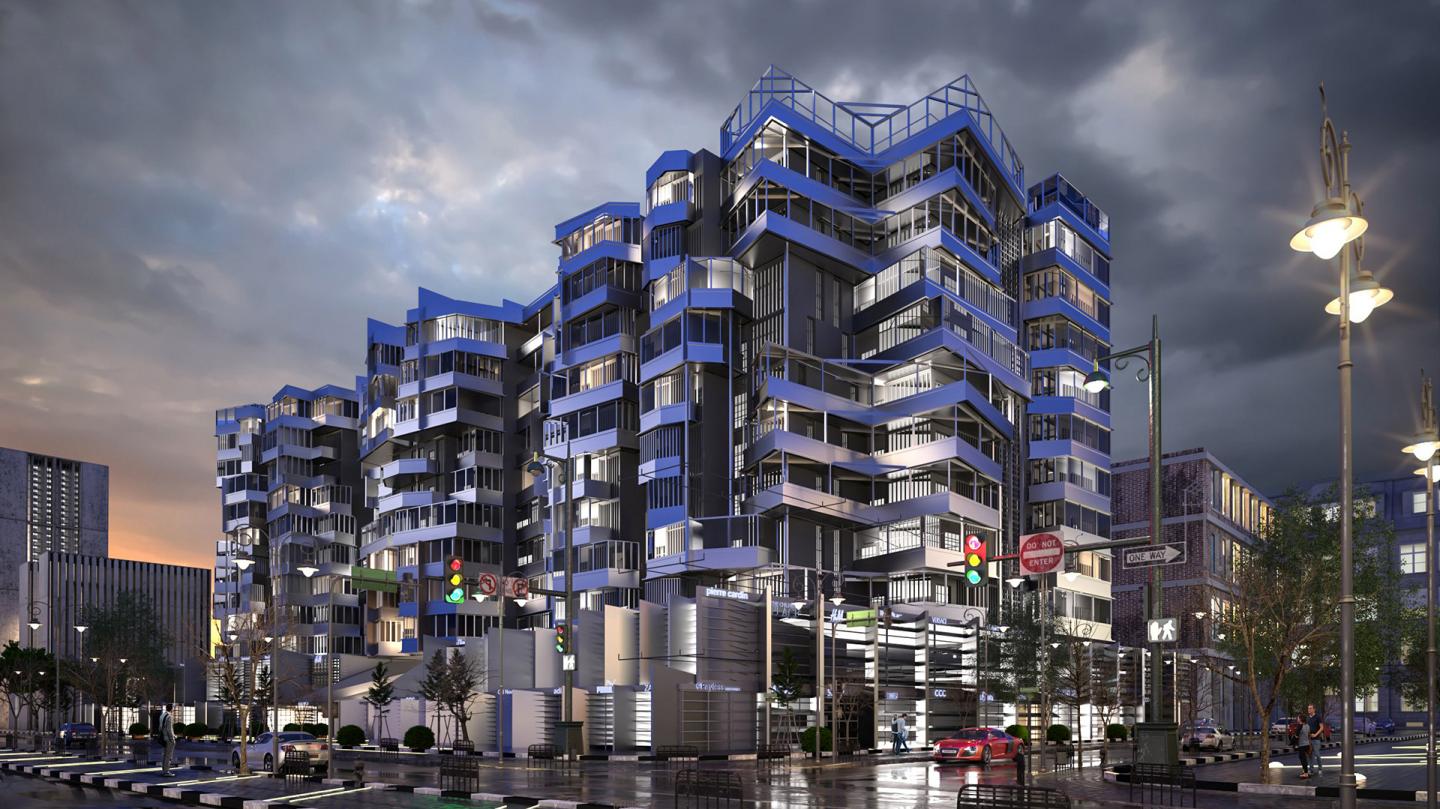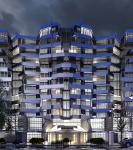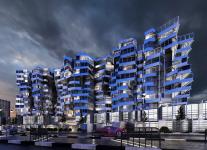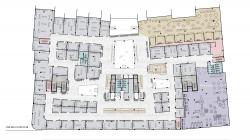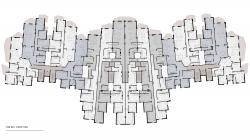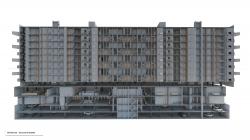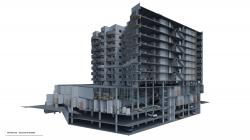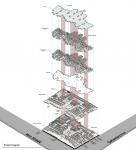The main challenge for this project was the site and the limited view we had. There were only two facades open to the street (View), the western facade (main facade) and the south facade. So our main objective was to make the bast use out of the main view in order to allow good ventilation and view for all the apartments. And we were successful as we were able to make all the apartments have access to the main view. This was managed by the ability of thinking in the 3 dimensions instead of only 2 dimensions through the design process of the plans, elevations and sections. We aimed to connect the building not just horizontally but also vertically, creating what we like to call a vertical city where people can interact with each other in a healthy environment.
The other challenge was the presence of a pharaonic statue as a landmark in the site which could not be neglected. So we were able to use the main axis of the landmark in the form creation so as to emphasize the landmark. We started forming our building by connecting the 3 dimensions together, making various view options and giving a clear visual axis for our building to benefit the commercial zone as to be visible from all directions in the site. The government design laws and safety codes for such a building was hard to achieve with normal solutions. The project was made to give a better frame insights in the site, as it gives visual access to all users from all directions available around the project to feel welcomed to enter the project which outcome a great commercial and popular benefits for the owners and users.
2020
0000
All these ideas needed the frame insight which will be acceptable by the people living in the area and passing by, so we made a survey about there future insights for such a project in order to make the project appealing not only for the architects but also people using it and even seeing it. After that we started working on a physical model in order to understand our volume in the urban context, started developing the form to serve the best visual aspect.
The land of the project dimensions was 100*70 meters, and the tower consisted of 2 underground parking floors 3 meters height each, 2 commercial mall floors 5 meters height each and 8 residential floors 3 meters height each. The project design process started in September 2019 in Mansoura University, Egypt and finished in January 2020, and was presented to our Professors in February 2020.
Our team consists of two architects :
- Omar Ibrahim Fouda
- Mohamed Magdy Elmor
We are students of architecture at Mansoura University and this was our 5th semester project for our professors in Architecture Design 5. We have a year of experience in the field. And always trying to develop ourselves for acquiring more experience and architecture skills.
Favorited 3 times
