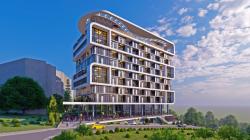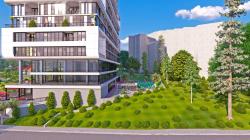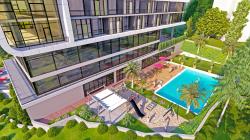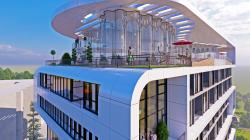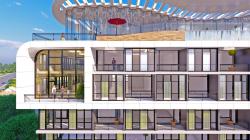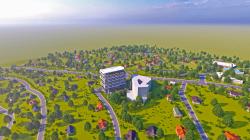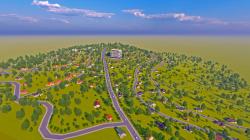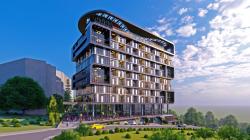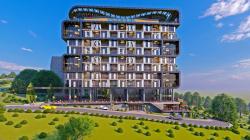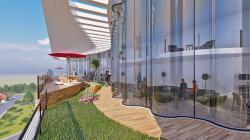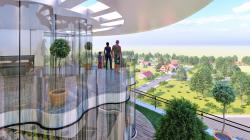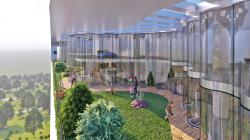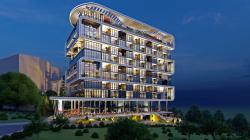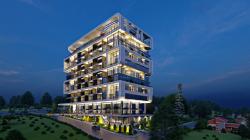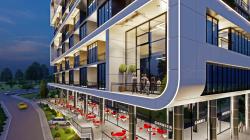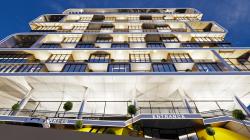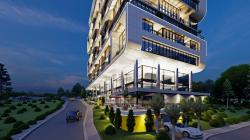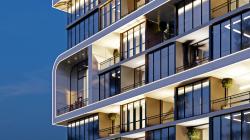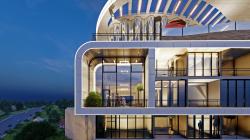The project has two-storey frames on the long facade in opposite directions and on different floors. These two-tiered frames create a rhythmic game with being located on different floors.
The building, which has 61 apartments, ends with a penthouse on the roof.The curvilinear form of the penthouse differs from the rational design of the entire building.Spreading all over the terrace, the penthouse defines invisible terrace areas and creates intimate open spaces for the users of the house.When the guests and friends of the residents of the house arrive, they will be able to use the terrace in their private areas without encountering other residents of the house.The penthouse, which is in completely different form from the building, turns into an element that adds identity to the building in the entire architecture of the building.
The floor line starting from the ground floor to the penthouse on the building facade provides an association that gives the whole building an identity and establishes a relationship between the floors of the building.The narrow facades of the building form a rhythm on both floors with the effect of glass and solid surfaces, while the long facades form a rhythm with 2-storey frames. On the long side, after the 2-storey frames, there are facades with balconies that create rhythm with full empty effect. Different rhythm arrangements are designed on different lengths of the building.There are commercial units such as cafes and markets on the ground floor of the building. On the ground floor, at the entrance of the café, the eaves with gridal beams are designed with a console that welcomes the visitors.
2020
0000
17 000 sqm, g+8 floors+penthouse
Selim Senin


