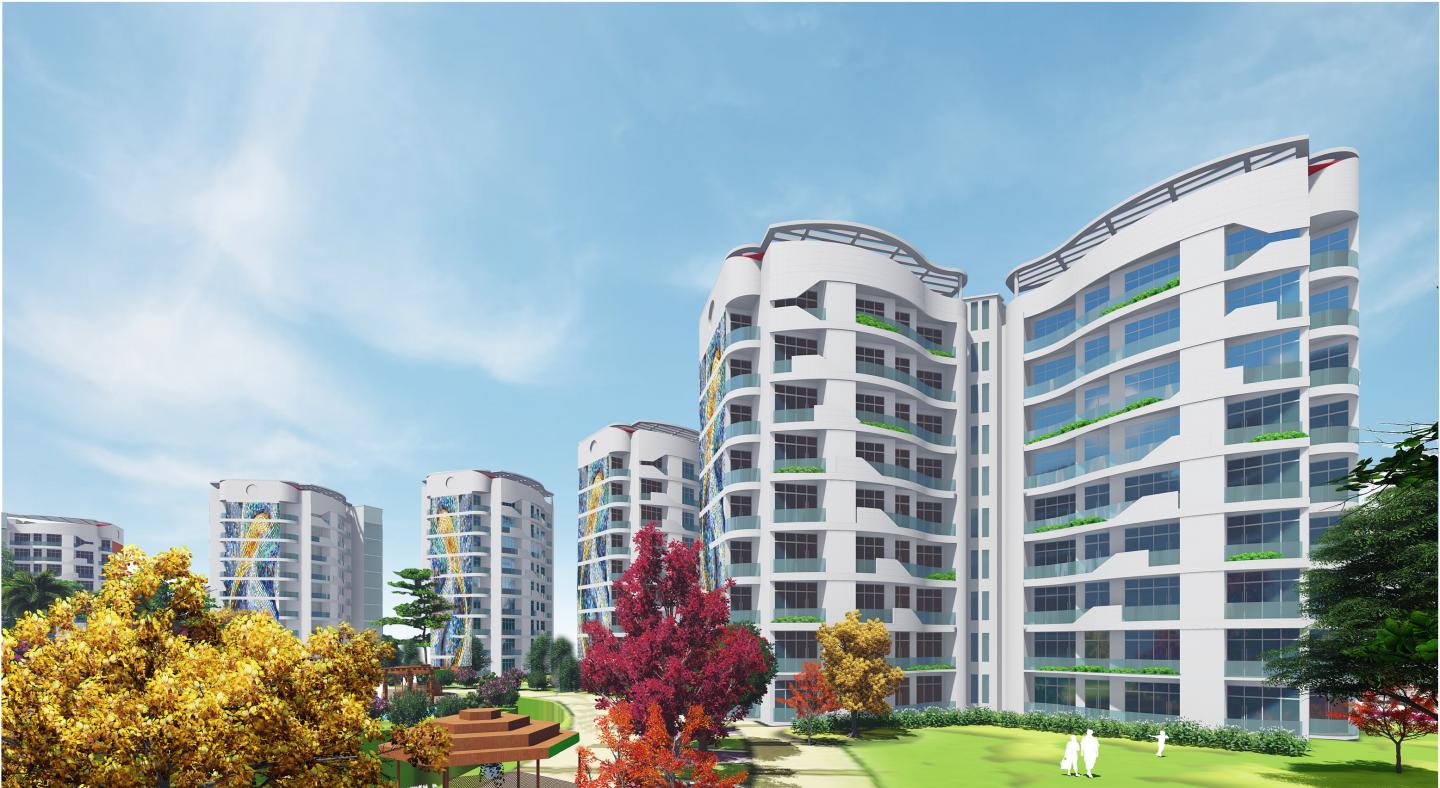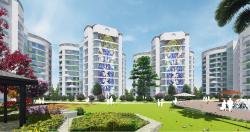primary understanding is to provide consultancy for a high quality, innovative and modern development, which can incorporate environmentally sensitive green features, and energy-saving technology to establish ‘net positive’ gain and conservation of energy and other non-renewable resources, thereby becoming a futuristic architectural model in terms of environment and energy efficiency.
The services requested are primarily split into (i) the preparation of a detailed Masterplan for the site, as well as the full (ii) Architectural, (iii) Structural, and (iv) M&E
The site and the development programme are intended to transform the area into a significant residential complex
Urban Form (synchronization with existing)
The Urban Pattern around the site, on careful analysis, reveals an uneven texture generated by coarse grains in the urban fabric which is mostly composed of residential blocks.
This urban composition calls for the design of residential blocks concentrated on a relatively smaller footprint, leaving large chunks of open spaces on the site – such an urban typology gives the opportunity to dedicate more space for greenery on site.
Building Typologies
The Building Typologies derived from the urban context in this case is a residential one consisting of a number of types of residential units and hence may give rise to a composition which is a complex of multiple forms inter-connected with each other. The mixed use typology not only gives the opportunity of creating interesting building forms, it also allows better densification through diversification of different uses in public spaces (which is definitely a positive character of Indian context) as well as makes spaces safer and inclusive for all kinds of people, regardless of age, gender or ethnicity.
Publicness-Privateness Hierarchy
Spatial organization in the architecture needs to address the publicness-privateness hierarchy which helps in defining functions of different spaces as well as controls the flow of activities from one space to the other. This is helpful to ensure security, as well as to check selected entry to certain spaces which demands more privacy. Segregation of entry points have been dedicated to different user. Floor-wise segregation of uses have been planned to allow different privacy levels at different spaces. While designing and space planning, by selecting certain activities for certain spaces, the presence of different types of residential units have been varied in areas & size, thereby imparting distinct character to different spaces in the same residential complex. Such a harmonious blend of different types of residential units within one complex allows the buildings to become an urban entity, merging it in a better way to its site and context.
2020
0000
The scope is for the Masterplan of the entire 52 acre of land, with the key built programme as per the request for proposal document to provide for:
Type of Flats Number of Flats Plinth Area (Sqm.)
Each Unit Total
Type- II 1206 70.00 84,420
Type-III 1200 80.00 96,000
Type-IV 870 128.00 (i/c servant quarter = 19.50) 1,11,360
Type-V 222 200.50 (i/c servant quarter = 32.00) 44,511
Type-VI 180 268.50 (i/c servant quarter = 32.00) 48,330
n.a.



