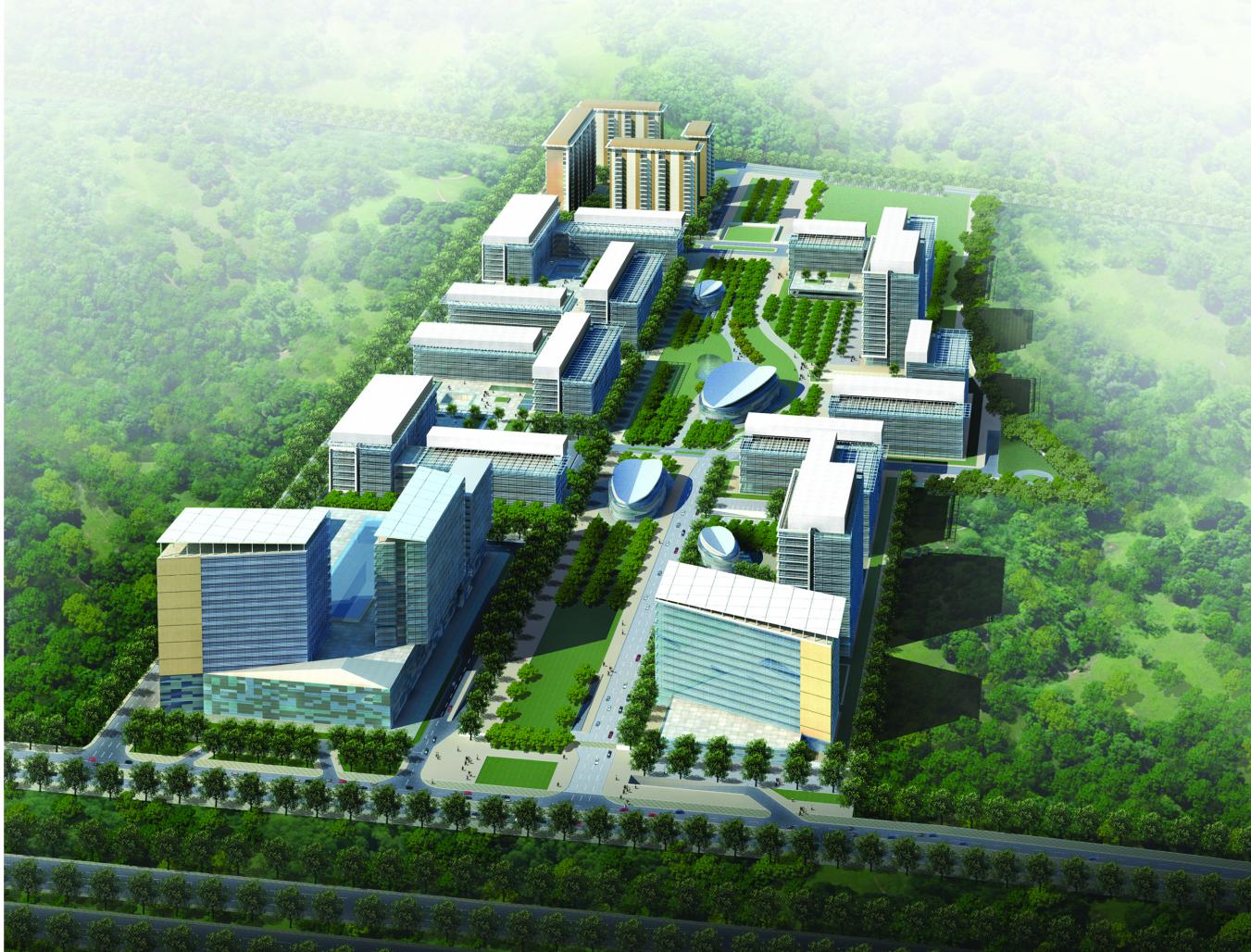Master planning for the Greater Noida Infospace has been a bottom-up approach
from the beginning stages. With the end user in mind the team worked hard in predicting the user behavior, understanding their needs
and foreseeing the future aspirations. This process has led to creating a superfunctional
and super efficient multi-use IT park embedded with distinctive ‘gems’
of excitement.
Greater Noida Infospace goes a few steps beyond achieving the client’s business
goals. It establishes a new industry benchmark that represents the best in the
international marketplace.
embraces this challenge, bringing to market
residential communities for today’s modern and upwardly
mobile lifestyle and consumer. In support of this spirit,
the team has endeavoured to create a
masterplan that raises the bar further for quality office and
mixed-use space.
With 71% of the site as unbuilt, the approach
to configuring the open space for Greater
Noida Infospace is based on the perception
that visually permeable and accessible set of
green spaces would help reduce the rigidness
between the secured and unsecured uses of
the program. At almost a kilometer long, the
‘central green belt’ is designed as an evergreen
forest with interesting little clearings that
would be shared between more than 75,000
daily users of this project. Looking into this
forest is a set of semi-private spaces designed
either in a courtyard setting or as open
and inviting plazas. These include a central
congregational green for residents, an atrium
and green rooftop for public use and a set of
podium level green roofs for the IT workforce.
2010
0000
This 93,000 sq.m. retail mixed use complex
targets the redefined needs of the modern
urban dweller in India. It is a place geared for
multi-tasking: work, commute, eat, sleep, shop,
learn, entertain and relax.
n.a.


