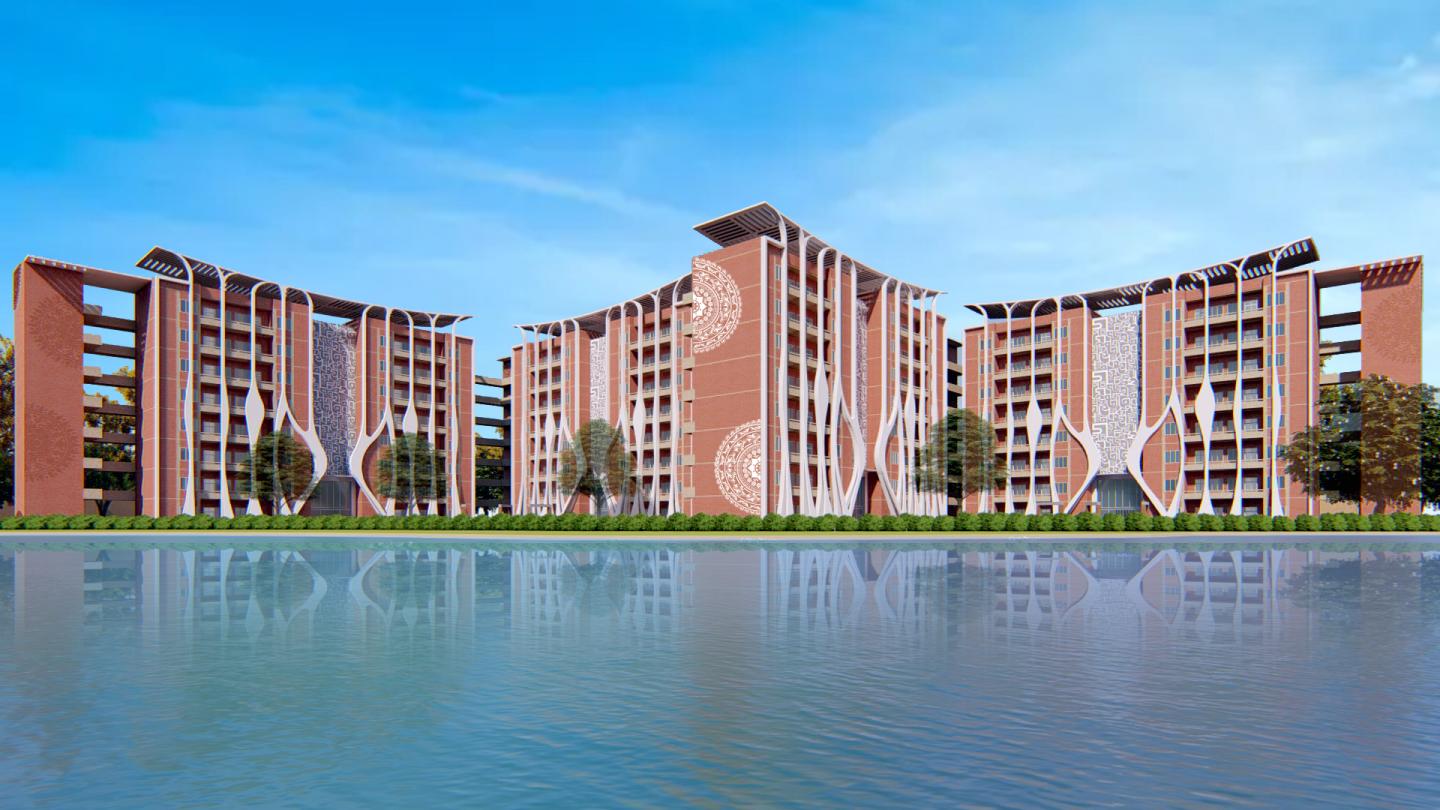Existing campus of IIM Calcutta has been developed over several phases and hence, is a mixture of different styles and building character.
Some of the older hostel blocks need to be retrofitted and upgraded to meet current quality standards.
The façade of these blocks will be redesigned with addition of murals and a common color scheme and material palette to match the proposed campus design.
The staff quarters, owing to their dilapidated condition, will be demolished and multistoried modern flats will be constructed to accommodate higher numbers.
A seamless progression, a series of interrelated spaces,
each with a unique identity, a continuous thread runs
through the site.
Organizing and linking the site, free from the geometric
boundaries of the site, a spine creates a structural
reference, a statement, and ornamentation.
Defining the main pedestrian route, crossing the roads,
linking with the existing buildings, the line concentrates in
places defining the location of the new functions.
Building mass formed along, over and around the thread,
spaces formed between buildings, integrating with the
surroundings.
Consideration of the future, not compromising growth, expansion and development, a flexible solution, delivered in a manner to minimize the functionality of the site.
Delivering nearly twice the built programme as currently available, concentrated buildings, in clusters, create free land space, a buffer for noise, a space for construction materials and plant equipment, an approach that mitigates the impact on the current uses.
A further organic growth along the pathways of the thread, providing additional built area, liberated from the functions of the existing and Phase I, safeguarded for Phase II.
2020
0000
SITE 546318 sq.m.
(135 acres)
PHASE I BUILT 60386 sq.m.
PHASE II PROPOSAL 65044 sq.m.
TOTAL BUILT UP AREA 125340 sq.m
n.a.



