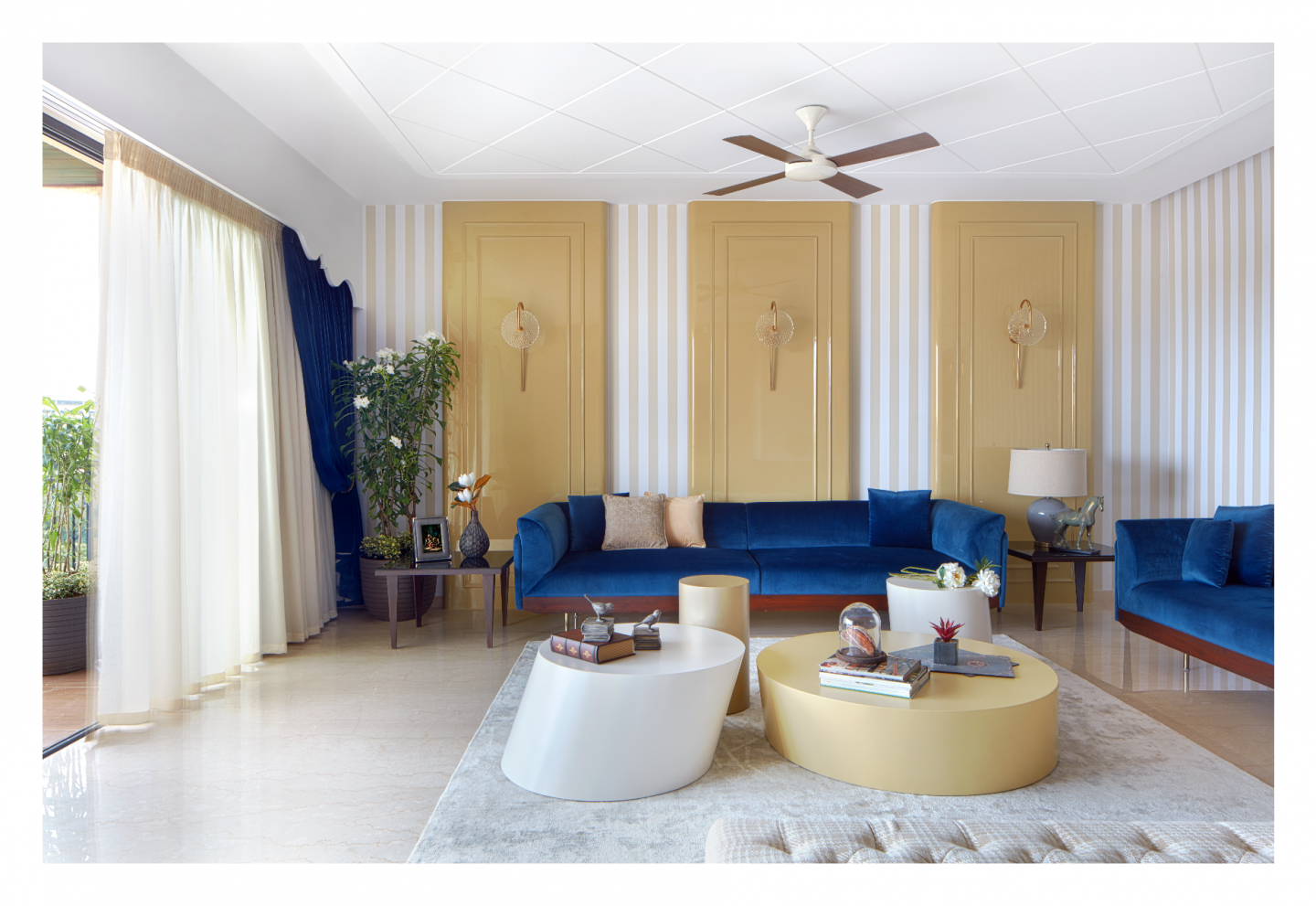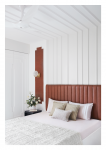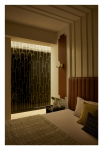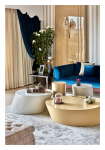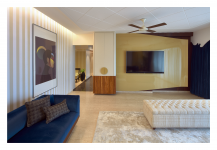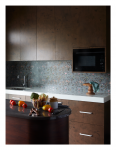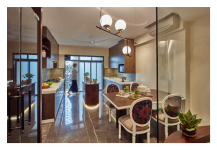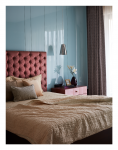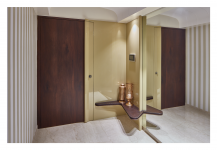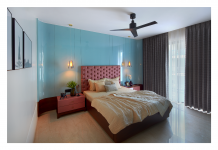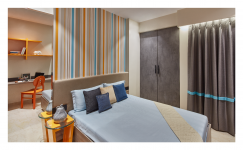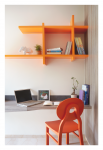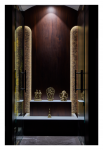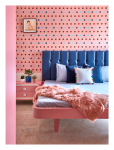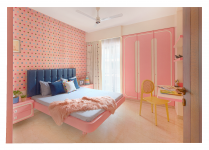The 4 bedroom apartment of carpet area 1850sq.ft. belongs to a humble nuclear family of 4. The apartment; to quote them is their dream home. As a design company, we are involved with the client to assert not only changes in their living but also the lifestyle. An open-ended brief was given to us to target both these aspects of their lives. Inculcating modern aesthetics with a timelessness was the target we set. The family consists of a young couple and their 2 children; a daughter and son. Each of them having a room, the fourth room being a guest bedroom. Planning is a crucial part of the design, it is a guiding path for designs to flow in from. The house was initially structured in a way that the dining area was a part of the living room. Wanting to make the living room large and lavish we relocated the dining seating into the Kitchen. The kitchen was a large area dedicated to only one function. We infused the other activities related to that making it more comprehensive. The wall dividing the kitchen and the entrance foyer was broken and replaced with a glass partition. An island counter was planned between the kitchen platform. Upon entering the foyer has a vaulted ceiling with a gentle geometry that forms the door and the wall panel. Mirror has been used extensively to amplify the space further. From the foyer, you get a glimpse of the dining room. A curved glass partition acts as the divider between the foyer and the dining room. This custom curved glass partition has a wooden ledge nestled in between the curve; from the entrance, it seems as the ledge is levitating.
The foyer leads to the living room and the open kitchen. These commonly connected spaces are designed with modern aesthetics with a vintage essence. The living room has a cozy seating area planned towards one side; with a cabinet and the tv on the opposite side. The planning was kept bare minimal as we wanted the feature elements to shine through. An element of spontaneity and creativity seeps through the shapes and patterns overlaid with the rich colour palette. The essence of vintage style is the graceful features and the soft curves giving the space elegance and grandeur. Beige pinstripes wallpaper wrap the room, a wall panel breaks the flow on this linearity. The wall bracket light on the glossy beige colour of the panel adds a touch of oomph. We created a large scale profile of molding for the pelmet. The same cascading effect was taken into the layered curtain. The living room is a dazzling compilation of fluid forms reminiscent of the British vintage era with a touch of aristocracy. The choice of colours and fabric help hearken the vibe created. Adhering to the same design principle the kitchen was done; however with a dark and warm palette. Dark hues in the form of the walnut veneer, rustic copper Laminate, and deep Petra Grey marble flooring. A contrast to this stark environment is the pristine white quartz marble top. A vintage printed tile runs along the length of the platform complemented beautifully between the rustic copper finish cabinetry. A nook was carved in for the mandir, cocooned by a glass partition. The mandir is defined by the forms and the play of rich gold textured background.
2019
2020
Project Location: Thane, Maharashtra, India
Project Completion Year: August 2020
Plot Area (In sq. Ft.): 1850 Sq.ft.
Project Type: Residence
Photography Credits: Pankaj Anand
Lighting Fixtures: Ivytech
Decorative lights: The white teak
Glass and Mirror: Royal glass - Saint Gobain
Wallpaper: Maimoon Decor
Hardware: Priya Aluminium
Custom Furniture: Essenza
Fabrics: Embellish
Manish Dikshit, Sonali Pandit, Nachiket Borwake
