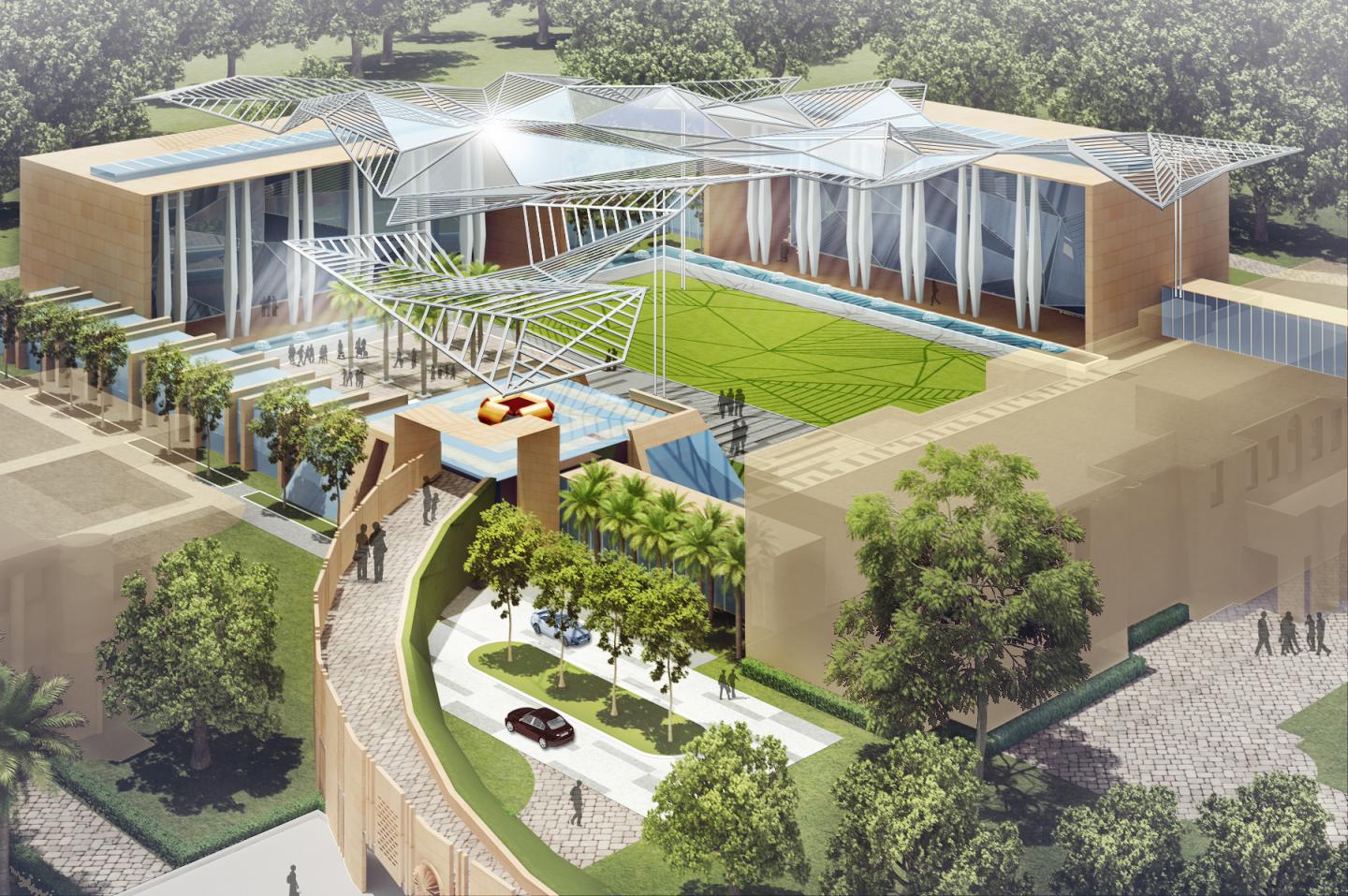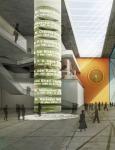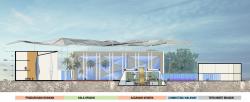The proposed Museum Building Complex is envisioned to have a futuristic building design with contemporary architectural features. The design is envisaged as a centre for non-formal environmental education through display, discovery, discussion and exploration. The museum is to be incorporated with the latest technology and environmental conditions, along with an Indian Architectural touch to raise consciousness of the surrounding built heritage.
The objectives of the proposed design are:
To develop a Master Plan responding to the urban context and urban image using Urban Design as a tool for understanding Architecture.
To integrate the built with the unbuilt, thereby bringing the building close to nature.
To create an ‘Environment within an Environment’ i.e. to establish a comfortable micro-environment within the building in contrast to the extreme climate of Delhi throughout the year.
To observe the outlines of universal design for making the building usable to both abled and differently-abled people.
To incorporate technological elements to increase effective user interaction with the built forms.
To bring flexibility and fluidity in defining the architectural form of the building which would not only push the envelope for the way the project is being pushed but also bring fluidity in the information which, otherwise, might appear stuck in a time capsule.
To redefine smart building technology which is gradually becoming a core concept of Indian urbanism by setting an innovative architectural model for an institution building in future.
2018
0000
Name: Museum on Prime Ministers of India
Place: New Delhi, India
Devavrat Singh Tomar




