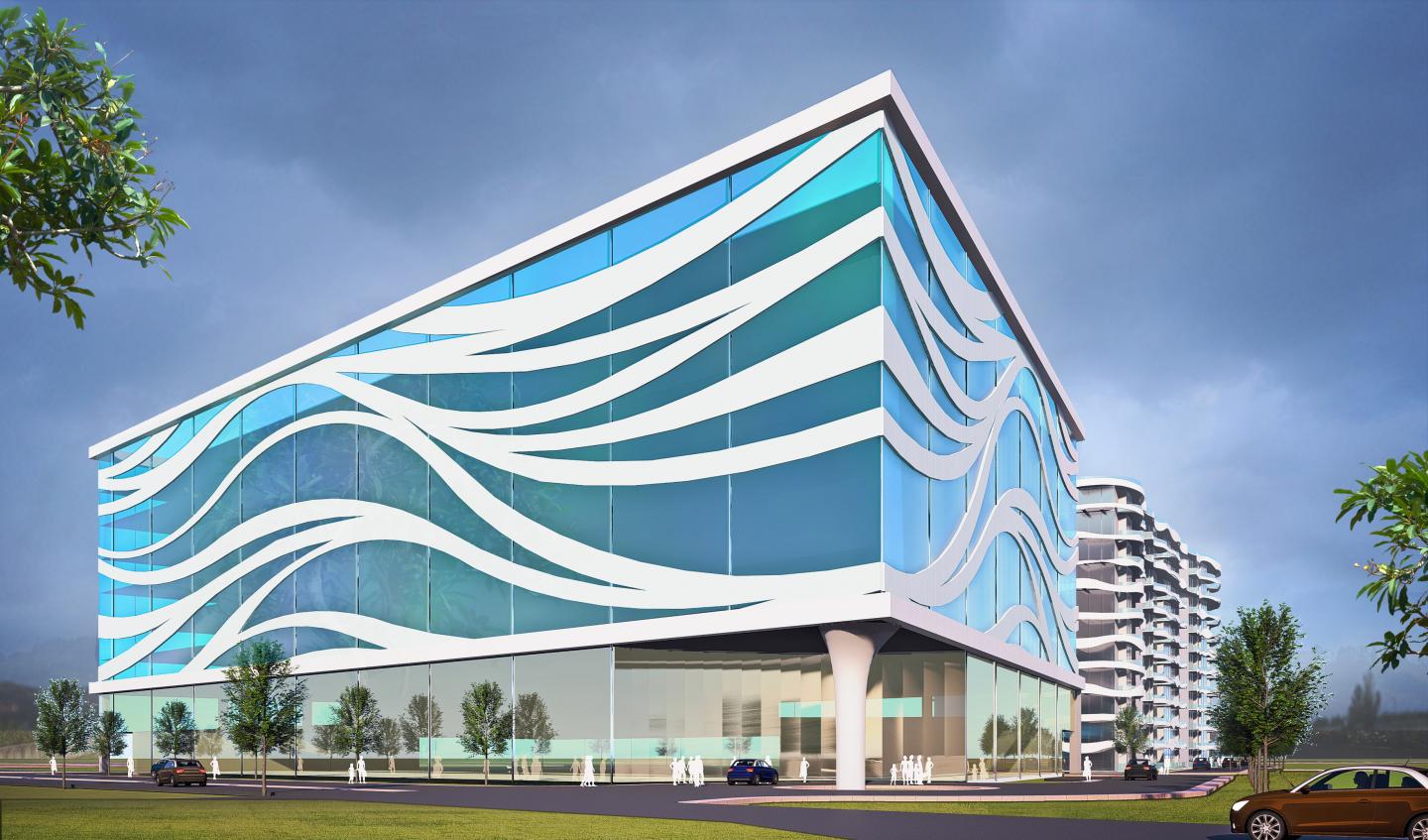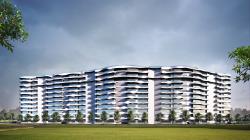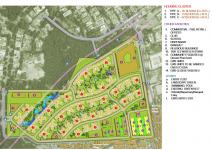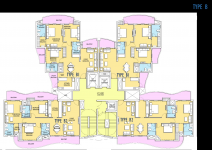The site for the upcoming residential project is located in an upscale neighborhood of Delhi. The project however envisages an inclusive housing society. The luxurious mixed use project comprises of 2-bedroom and 3-bedroom naturally ventilated apartments. Some of the amenities available here include a shopping mall, a clubhouse and indoor and outdoor sports facilities.
The Architects aligned the buildings in a crescent-form. Due to this planning formation, the Towers are able to enjoy and provide their residents with expansive views. It also helped in ensuring each residence received adequate and unobstructed natural daylight and ventilation. The residents also enjoy privacy and security since the Towers do not overlap. Due to a concise site space, the Architects proposed high-rise towers. A dense tree line marks the boundary of the site, cutting off the site visually from the surrounding areas. All vehicular movement is restricted to the peripheral road, so that the interiors of the site are completely pedestrian-friendly and walkable. The residents are able to enjoy luscious and refreshing views of the central landscape- a hub of all social and cultural activities. The apartment towers are also interlinked with connecting bridges, easing accessibility. The landscape design introduces levels, gazebos, pergolas etc. in its landscape to create a lively surrounding for the kids and adults alike to interact and socialize in.
The provision of a Mall, Club house and Gymnasium along with pool facilities within the residential site enjoys people to enjoy the perks of a mixed use development.
2019
0000
SITE AREA - 1,21,404 Sqm
BUILTUP AREA - 2,67,443 Sqm
DIKSHU C KUKREJA
DEVAVRAT SINGH TOMAR
SUFYAN AHMAD
SUMANA RAMASUBRAMANYAM
MANISH CHAKRAWARTY
UMANG GOYAL







