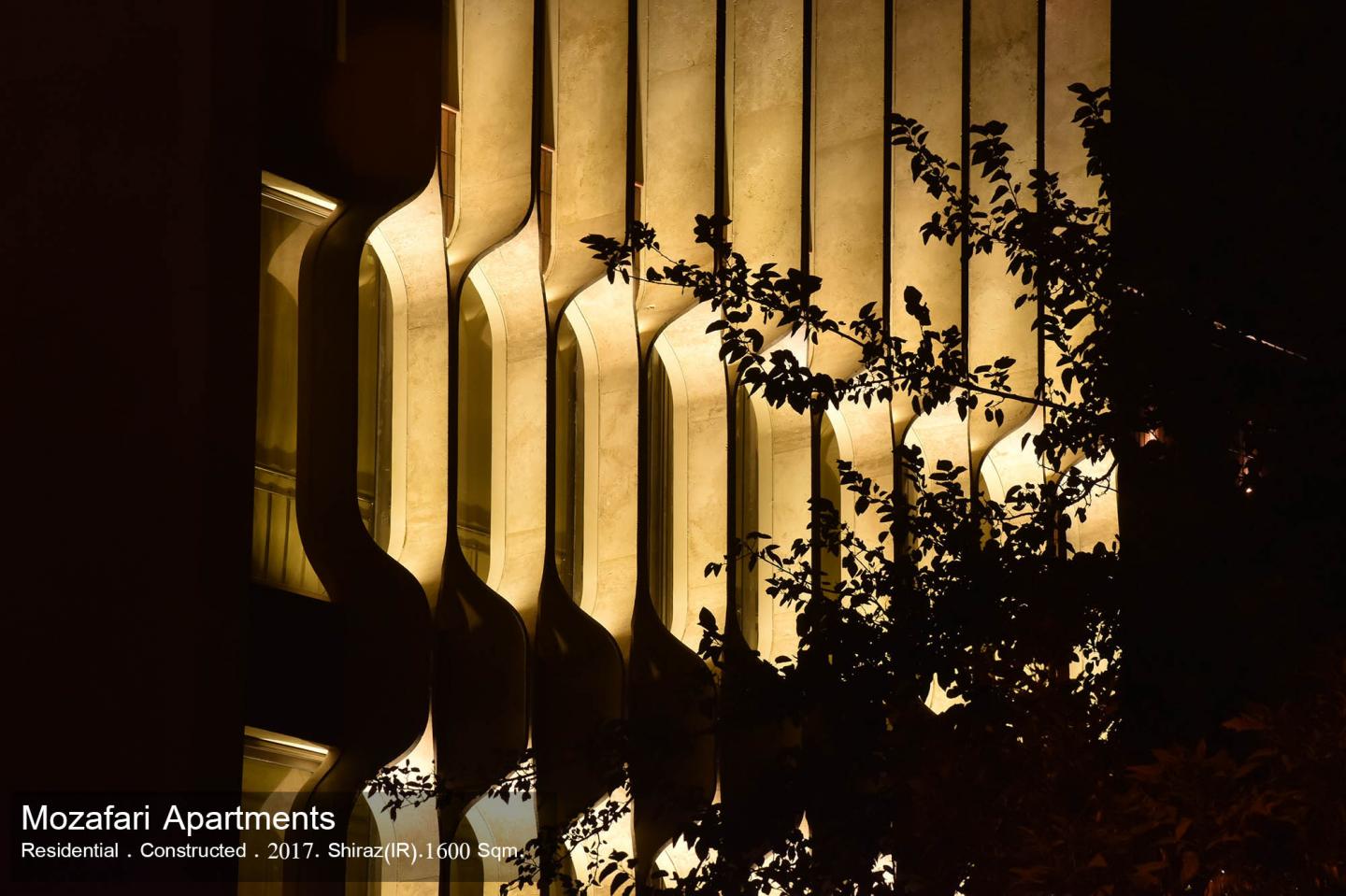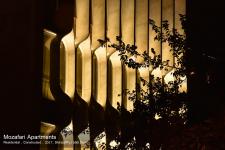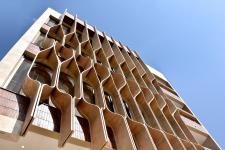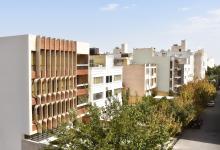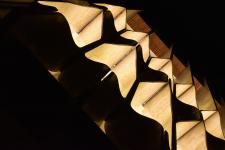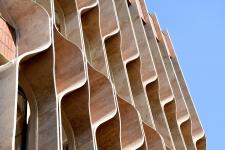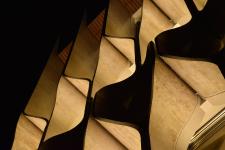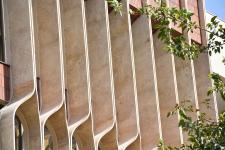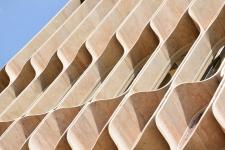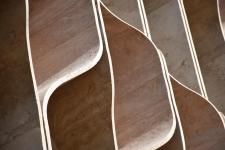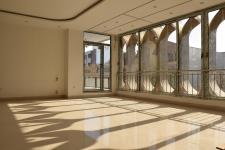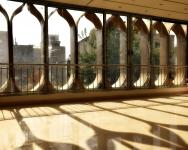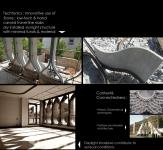A residential house apartment which is designed and constructed for the client and his family to reside. Along with building a residence, the client was determined to create a distinctive signature architecture, especially in the outer façade.
A hand made stone shading system was designed and fabricated to forme the facade of the building. The louvers are made of raw travertine stone slabs and are product of craftsmanship; all hand carved (semi mechanical; no CNC or...) and dry installed without significant loss of material and funds.
This innovative use of material is the main concept of the project, while these louvers contribute to sunlight and climatic control, aesthetically are modern derivatives of Iranian archetypal geometry and pays a tribute to Pahlavy architecture as a context.
The daylight shadows in interior, raw texture of stone along with night lighting and different perspectives, render various sensual and phenomenological (transcendental) conditions.
Awards : Winner of “Shiraz Architect of the year 97 Prize” in Residential Buildings Category
2016
2017
Area : 1600 Sqm
Design : Faramarz Ghaffarpasand - Aram Arshadi
Supervision : Faramarz Ghaffarpasand - Farshad Ghaffarpasand - Ali Salah
Photography : Faramarz Ghaffarpasand
Website : ghaffarpasandarchitects.wordpress.com
Email : [email protected]
