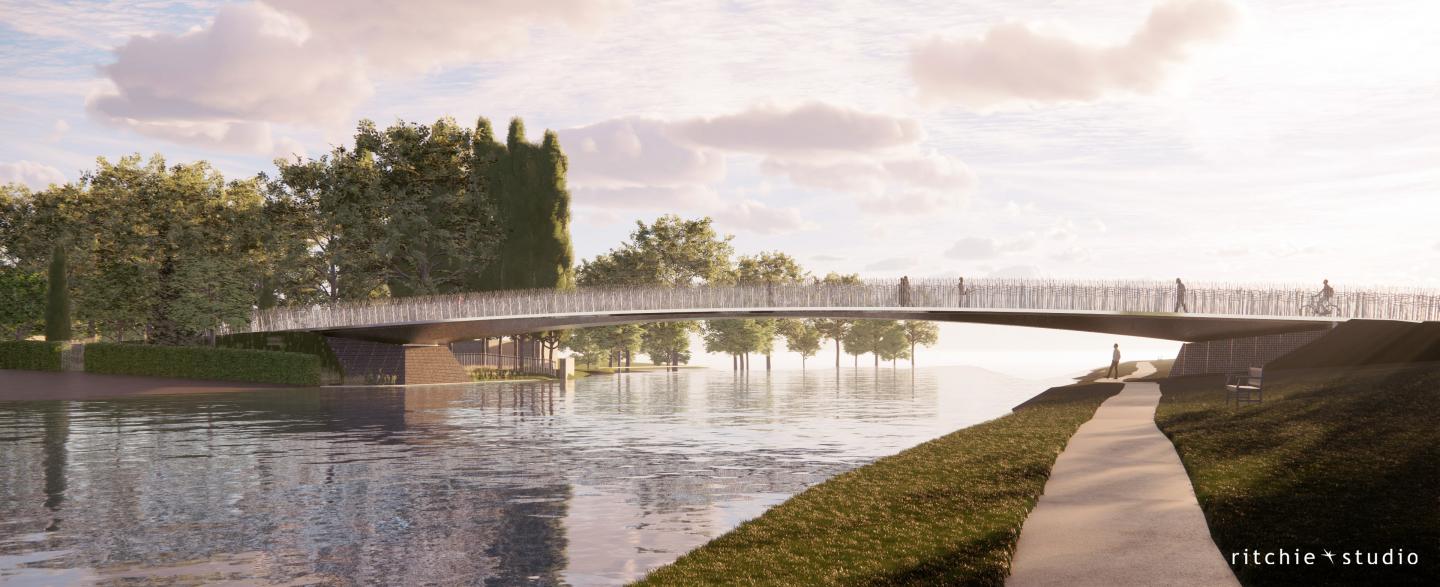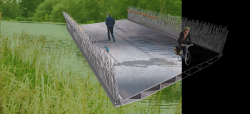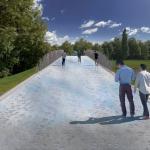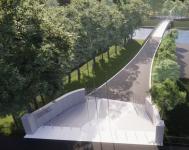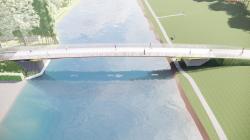ritchie*studio won an open international competition to design a commemorative bridge across the river Liffey at the Irish National War Memorial Gardens, Dublin in 2019.
Organised by The Royal Institute of the Architects of Ireland and the Office of Public Works, the competition attracted a total of 61 entries from 9 different countries. ritchie*studio developed the winning bridge design in close collaboration with the German engineering firm Schlaich Bergermann Partner.
The Irish National War Memorial Gardens, designed by Sir Edwin Lutyens, commemorate the Irish men and women who died during the First World War (1914-1918) and in Irish regiments during preceding conflicts.
A Bridge in the Landscape
For the bridge ritchie*studio have designed the most slender and shallow structural arch that is technically possible. The elegant blade of stainless steel emerges from the reeds to arc over the Liffey, spanning the river without the need for expressive structural masts, cables or columns.
Its timeless simplicity distils the composition to a landscaped line springing from the greenery of the riverbanks, reflecting the act of ‘crossing the river’ while avoiding any transient motives of style. The shallow arch resolves the competing demands of height for clearance over the pedestrian and cycle path on the river’s south bank and when the river is in flood, and flatness for wheelchair access.
The bridge is to be constructed using structural plate of clad steel, providing the combined qualities of durability, structural efficiency, corrosion resistance and economy. The shot-peened stainless steel finish will increase corrosion resistance and create a soft, light-reflecting surface.
Reeds and Footprints
The bridge has a balustrade of stainless steel ‘reeds’, inspired by the landscape and setting of the riverbank. Visually translucent, fluid and soft to the touch and gently reflective, they will catch the river’s sparkle and the changing colours of the sky. A timber leaning rail is provided along the middle third of the bridge span, encouraging users to stop and enjoy views of the river.
Traces of footprints extend across the bridge to recall those who walked before us but did not return. They are imprinted by explosive forming within the stainless steel deck plate. An acoustic interlayer between the walking surface and the structural deck provides sound attenuation underfoot.
Poetry will also form an important part of the bridge. How this is to be incorporated, and the selection of poems, will be reviewed in detail with the Client at the next design stage.
The winning entry also proposes a new ceremonial entrance to the Irish National War Memorial Gardens at Chapelizod Road, linking Phoenix Park on the north bank of the Liffey to the Irish National War Memorial Gardens on the south bank of the river.
2019
Materials, Finishes & Composition
The bridge structure has been designed to be constructed using structural plate consisting of a mild steel core with a stainless steel outer layer (clad-steel). This provides the combined qualities of durability, structural efficiency, corrosion resistance and economy. It has a shot-peened stainless steel finish which increases corrosion resistance, and provides a soft, light-reflecting surface.
• Bridge length: 62m
• Bridge span: 47m
• Bridge width: 6.1m
Client: Office for Public Works
Completion Date: 12/2022
Gross Floor Area: 1090m²
Budget: Confidential
Architects/Landscape: Ian Ritchie Architects Ltd
Engineers: Schlaich Bergermann Partner
Lighting Consultant: Ulrike Brandi Licht
