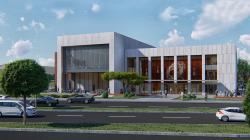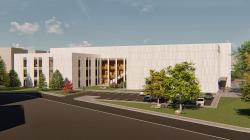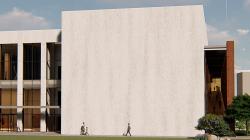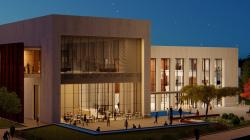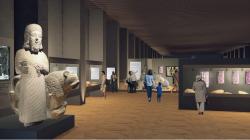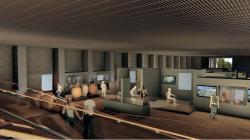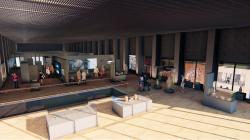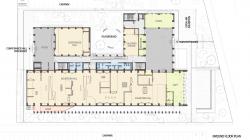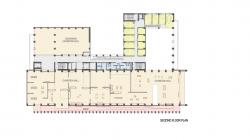Malatya Museum is planned in Malatya, one of the historical Anatolian Town in the east-central Turkey. The museum is designed to exhibit the ancient historical treasures found on the site of Aslantepe Tumulus, which is where there are the traces of two earlier settlements: the ancient Hittites, and the Romans. After the 12th century the city housed the Seljuk Turks and later the Ottomans, keeping its significance on this unique geographical location bridging the east and west. The museum will also exhibit the historical heritage of Malatya region.
Aslantepe is included in the Unesco Tentative Heritage List in 2014, where the excavations carried out more than 50 years by Archaeological Expedition of the Sapienza University of Rome. The design of the museum aims to reflect the significance of this antique heritage and also the rich cultural, agricultural and industrial heritage of the city. The Museum site is in a very attractive, and beautiful but very dense part of the city, surrounded by an art center, municipality building, open festival area, shopping mall and houses. The city park which is elongated throughout the city creates a recreational access to the museum for pedestrians. Hotels and shopping district are also located within a walking distance. Considering the significance of this location, the museum is designed to be a focal point to enhance this rich and vibrant beautiful life and become a new center of attraction. It is aimed to contribute to the development of historical consciousness not only with the collection of the museum but also with the historical motifs applied on the exterior of the façade. In that sense it is also aimed to enhance the social and cultural interest of the region by strengthening cultural tourism, with the sense of curiosity created by these local motifs.
The museum is composed of three blocks. Two main exhibition halls were designed on two floors. The ground floor will be housing the archaeological findings, where the historical and cultural heritage of the region is exhibited on the first floor. The design of a transparent ramp with a colonnade that provides access between three main blocks and floors, which also reflect the functional differentiation is a significant element to integrate interior and exterior at the same time. This transparency at the same time reflects the dynamic relation of the museum with the city by creating different reflections at different times of the day. The museum consists of two high floors and an intermediate floor between which offices are placed, creating different exhibition and usage possibilities. While the permanent exhibition area is designed as total spaces on two floors connected by a ramp with a transparent surface and colonnade on the main facade of the building, it allows all kinds of exhibitions and arrangements with its flexible planning. The connection ramp also symbolizes a transition space between the different themes and chronological time zones on both floors, where the visitors can also interact with the city. This flowing space helps visitors to follow the time travel between different time zones, even from the city. The perception due the transparency of the of this space will also attract people around the building to the museum.
The entrance hall of the museum has a high space with a Corten steel cladding on the wall which has the relief of Aslantepe Tumulus on it. The closeness of the excavation area to the museum will also give the opportunity of imagining and comparison of the ancient life from 4th millennium BC which will be animated and demonstrated in the exhibition area. Flexible planning of the exhibition halls enables reorganization possibilities for the new findings which will be included from the ongoing excavations. The museum complex will also house a conference hall, a children’s museum atelier, a museum shop and a cafe, besides the administration and storage units.
2019
Total Construction Area: 10.630 m2
Total Land Area : 8.100 m2
Owner : Turkish Ministry of Culture and Tourism
ORHAN ULUDAĞ, Ms Architect City Planner
ZEYNEP ULUDAĞ, Prof. Dr. Architect
Favorited 10 times


