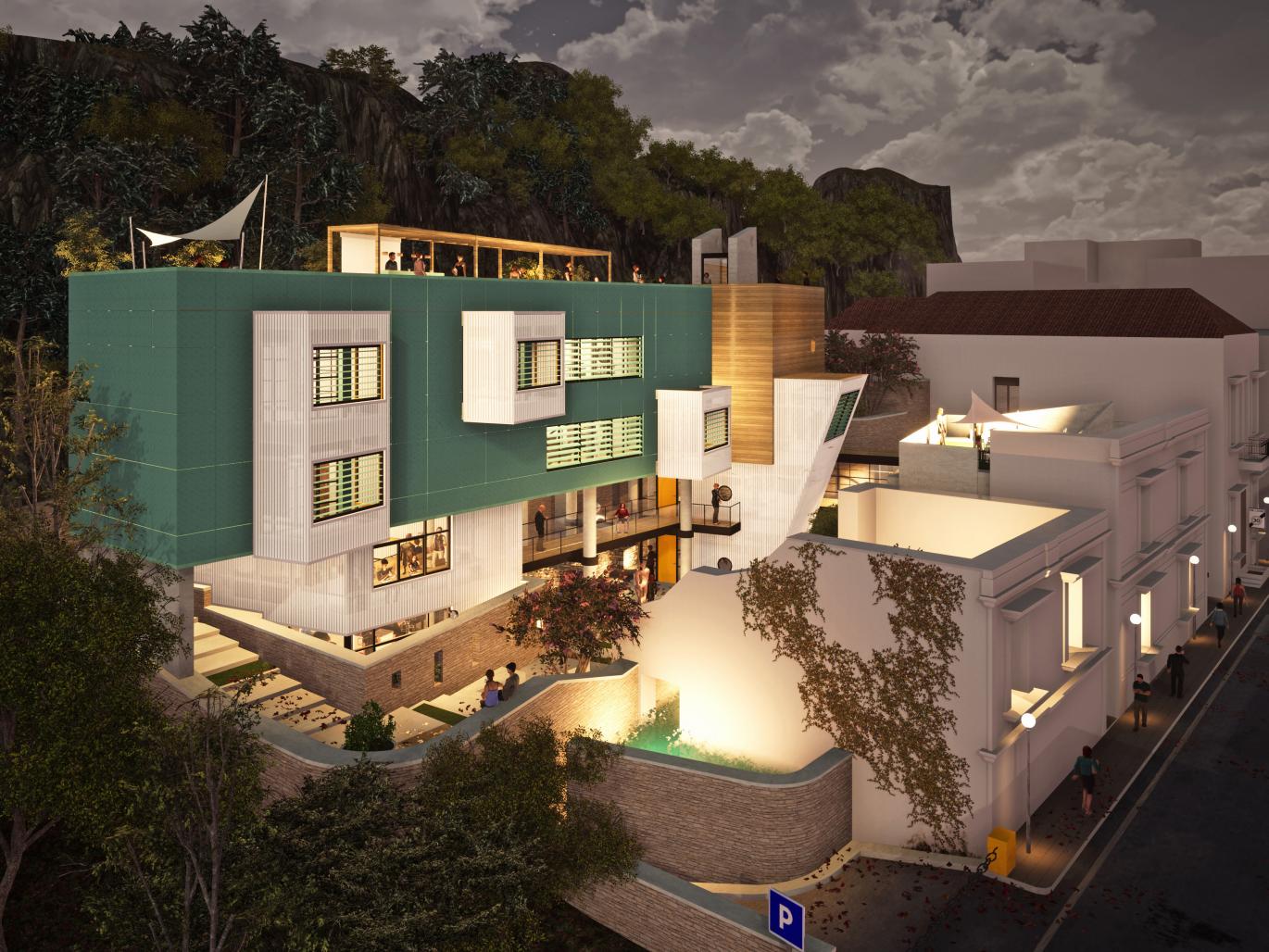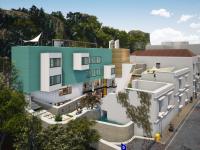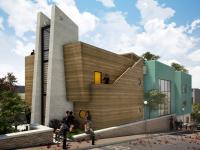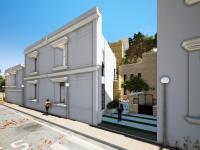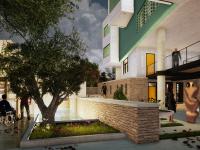INTERelationships is a sustainable, collective housing, supported living complex with public usages that hosts vulnerable groups of people living in a collective community. The social impact of the project is important because it (re)integrates these people with work and joint participation in a multitude of activities with city residents. It may thus become a cultural attraction where interpersonal relationships develop through social, cultural and leisure revenue-generated activities, run by tenants. Fundamental aim of the project is to propose a Sustainable Dwelling Model. Sustainability is defined in terms of Infrastructure (Zero Energy), User (Universal Design, Health monitoring, Social Integration, Job offer) and Operation Management (human and spatial resources utilization, Zero Waste).
So far INTERelationships has gained global recognition and respect through its successful participation in International Awards Foundations by whom it earned numerous Awards and Distinctions. International Residential Awards 2020 (2nd Award), A’ Design Awards 2019-2020 (Iron Award), DNA Paris Design Awards (Honorable Mention), Design-for-All Foundation Awards 2020 (Good Practice 2019 and currently awaiting the results of Best Practice Awards 2020), S.ARCH Awards 2020 (Shortlisted), THE PLAN Awards 2020 (Shortlisted), Green Apple Awards 2020 (Winner), International Association for Universal Design Awards 2020 (Silver Award), Rethinking the Future Architecture, Construction and Design Awards 2020 (1st Winner), Architect of the Year Awards 2020 (1st Winner).
The complex consists of two Residential Unit Blocks and the Stairwell Exhibition Block that accommodates all circulation and connection paths. There are three entrances leading to the main courtyard, two of which are fully accessible. The z-shaped courtyard, hosts a swimming pool with pool bar, an indoor cafe and the exterior exhibition spaces visually connected to the ancient masonry relics found inside the body of the main building. The pool area nests in the restored perimetric neoclassical masonry, thus serving as a scenography setting. The ascending movement evolves into the Stairwell Exhibition Block accessing the creative workshops, the multipurpose room and the Management office spaces, concluding to the rooftop where the cocktail bar, the playground and the outdoor screenings are positioned.
The experience of discovering the building through movement is stimulating and enriched with qualities missing from contemporary cities. The passerby may cross the heart of the complex, make a short stop, cool and continue their course. The deliberate movement complexity with the diagonal accesses of the bridges and the multilevel outdoor expansions, enhance building morphology and allow the complex to be viewed from many angles.
The most demanding issue was the morphological and functional incorporation of the masonry remains of the two, two-story neoclassical buildings forming the south facade of the complex and of the ancient masonry relics found on the north side of the property. Both elements were preserved and showcased via meticulous architectural handling. What is more, the height difference between the two bounding roads of the plot ranging between 3-6m, poses extra difficulties in meeting the UD criteria for unobstructed circulation.
2019
0000
LIFETIME DESIGN
The design is based on international UD regulations and in cooperation with our Research Consultant for the creation of an accessible complex. The Apartments allow for Social Interaction, Flexibility, Independency, Accessibility, Privacy, boosting self-esteem and dignity. Smooth movement is ensured through flat accesses, ramps, elevators and external stair lifts. All building elements and materials comply with the UD regulations i.e. entrances, flush thresholds, corridors and pathways, wheelchair turning spaces, ramps, non-slip flooring surfaces, staircases, elevators, frames, equipment, wardrobes, storage, wet areas, living-dining etc.
ZERO ENERGY-ZERO WASTE
INTERelationships was initially created to propose a Sustainable Dwelling Model. Zero Energy and reduction of the CO2 emissions is endured through Passive and Active systems. Planted roofs, water element and planting improve microclimatic conditions. Polycarbonate sheet sidings allow immense natural lighting. Photovoltaic panels and small Roof Wind Turbines generate enough power to cover energy residential needs. Energy accumulators store and release energy when needed. Geothermal and Thermal Mass systems for cooling, heating and hot water. Decentralized blower units, waste heat recovery, and flexible multi-mode operation for maximum efficiency and thermal comfort. Passive House Standard to the Building Envelope. Collection, purification and reuse of water, recycling and waste management through a small composting unit, all contribute to the green operation satisfying the energy footprint of the complex infrastructures.
MATERIALS
The materials used have Enviromental Product Declaration for the environmental impact, such as energy consumption, greenhouse gas emissions or water consumption: 1. Polycarbonate Sheet siding highlights the public usages and prismatic extrusions. 2. Patinated copper metal panels as a skin of the main building, blend well with the surrounding hill and the adjoining park 3. Masonry Walls with identical materiality to adjacent building elements, form a base for the volumetric development of the main building 4. Bare Concrete used for facade treatment of the smaller residential unit and flooring of the exterior pathways 5. Wood planks as flooring of the pool bar and as siding of the upper levels of the stairwell exhibitions facade 6. Porous Grass Paving Surfaces are applied to all grass surfaces on the ground level and the planted rooftops. Porous grass pavers is a 100% recycled plastic structure that sits below a real grass surface, allowing for vehicular, ADA and pedestrian traffic without damage to the grass root structure.
1.Yanniotis Constantinos, Lead Architect, CLIPP Architect NTUA, Mechanical & Aeronautical Engineer University of Patras
2. Eleni Maistrou, Architecture Consultant, Architect-Emeritous Professor NTUA
3. Yannos Yanniotis, Architecture Consultant, Architect E.A.U.G.
4. Vasilis Kalopisis, Research Consultant, Coordinator of the NGO "Petagma" and Citizen Network Greece
5. Dr Dimitrios Klisiounis, Mechanical Engineering Consultant, Mech-Elec Engineer NTUA
6. Alexandros Venetis, Mechanical Engineering Consultant, MSc Mechanical Engineer University of Patras
7. Gianniotis Konstantinos, Certified Passiv Haus Institut Consultant, Mechanical Engineer AUTH
8. Panagiotis Chatzisarantis, Civil Engineering Consultant, Civil Engineer AUTH
9. Konstantinos Xanthopoulos, Architectural Presentation Editor, Graduate Architect NTUA
