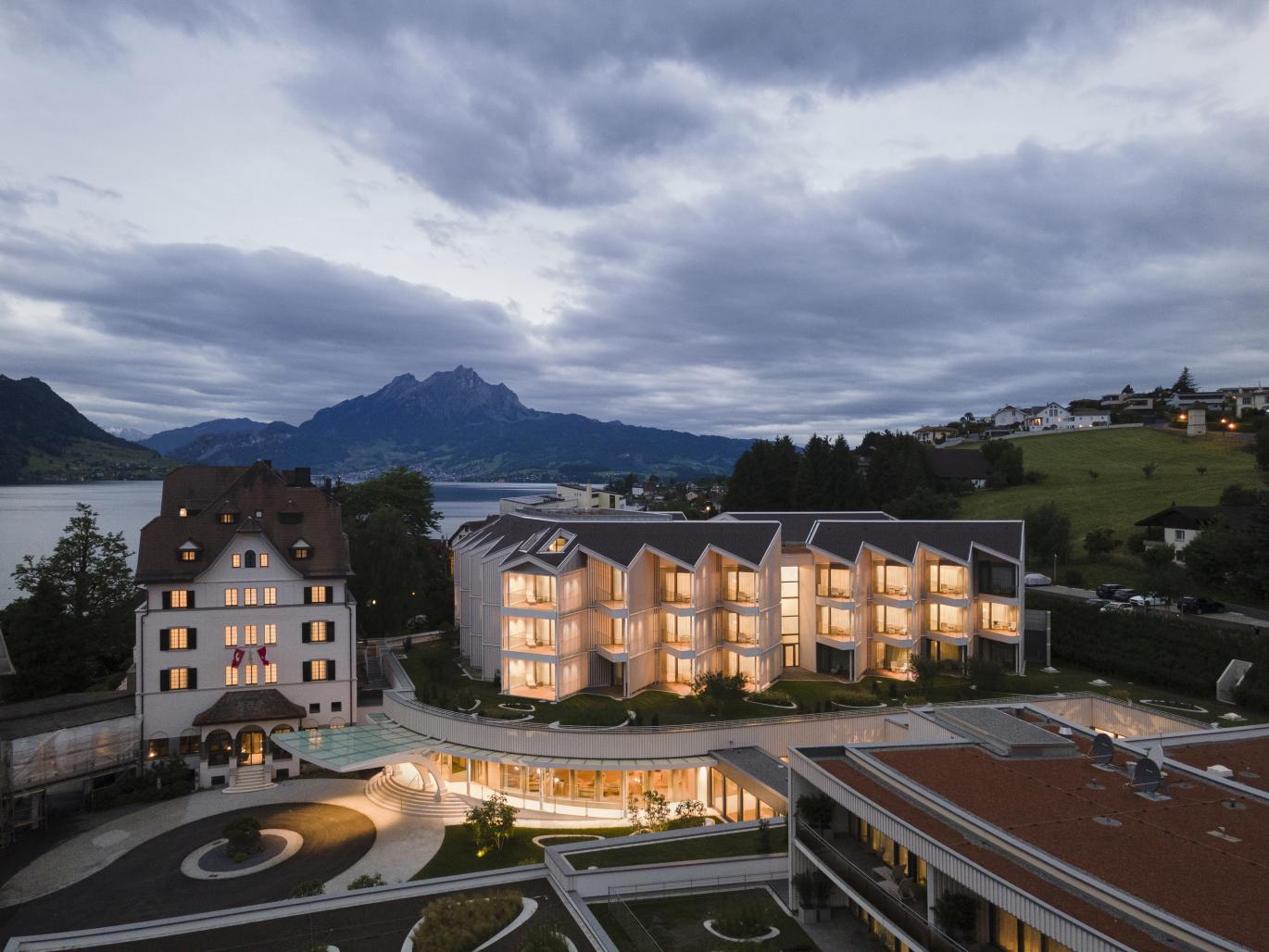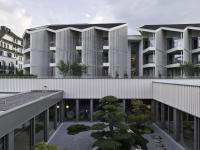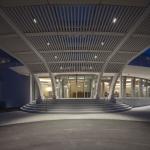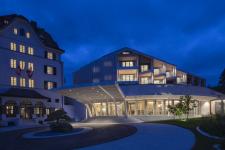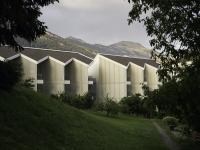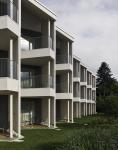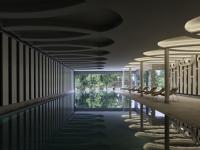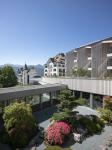Chenot Palace Weggis Health Wellness Hotel is designed for human well-being. A stand-alone property, it sits at the edge of the village of Weggis, at the foot of the Swiss Alps on the gentle shores of Lake Lucerne, overlooking the spectacular peaks of Mount Rigi and Pilatus, in a region famed for its wellness offers. The striking beauty and sense of eternity one finds in this, the most historical and magical area of Switzerland calls for the continuation of the powerful attitude that seeks to preserve the past and relate it to the future. There is the energy here revealing how much the earth had to move and morph in order to give us this wonder. It is not difficult to imagine this place before human settlement. Chenot Palace Weggis expresses the soul and spirit of the place through the sensorial experience of the guests. Here the gentleness of the landscape enters, with all its seduction, into our house, making us feel part of the landscape. From a distance it is a form, from close up, a set of many things and from within it is a world of emotions and inspirations. There is a physical feeling of belonging, our metabolism merges with that of the surrounding nature and pulsates in unison. There is a suspension of the senses, lying between the past and an ideal future, between dream and reality, but a fantastic reality. We feel absorbed and then lulled by the generosity of the earth, as if we were trees that feed on this particular and mild climate. It is this sense we give to our architecture by understanding it as a link between the DNA of a place and its future. A work succeeds when one has the impression that it is native to where it stands. A building has invisible roots, in the same way as a tree, it has a reason to be in a place at that moment, of that size, to have that shape and colour.Architecture not only brightens the view but all the senses. What the space offers is a continuous exaltation of simply feeling good, feeling at ease. The senses are stimulated to absorb proportions, light and dark, colours are borrowed from the surrounding nature. This is a world of healthy emotions, chosen to influence positive and constructive moods. It is a place where you can cultivate the good for your body, soul and mind. You are transported to an environment that stimulates, yet there exists also a sort of religiosity, of introspection, in offering a place where meditation can be a constant presence in life. The harmonious environment acts directly on the individual's ability to intimately develop his priorities, taking advantage of a moment in life that he dedicates entirely to himself. Chenot Palace extends over 20’000 sqm, revealing the careful renovation of existing hotel buildings and the addition of a new timber guest room block, complimented by a state-of-the-art medical spa and wellness area. The sensitivity and restraint of the intervention lies in reacting discreetly to the surrounding nature, it is an exercise in landscape. Upstream and east the scale of the volumes is reduced to create a dialogue with the existing residential urban fabric of the extension of the village, to the west and downstream towards the lake the buildings become the backdrop to nature. One of the aims was to preserve the appearance of the classic old hotel and to reinforce it by visually reducing the volume and the diversity of the architectural languages of the new individual buildings. Thus, the view of the property from the lake remains unchanged from before the new development; the new guest room building has been set back above the entrance and its volumes staggered in such a way that it is not ever fully visible. The spa volume is covered with gardens and on arrival the only hint of spaces that might lie inside is across a series of bonsai courtyards. The timber cladding of the new guest rooms, spa and pool area plays a game of shadows and creates a material landscape embedded in the green gardens while the uniting of the old hotel buildings with the new elements is a synthesis of architectural language with simplicity in materials to ensure that the senses are not overwhelmed. The language of the new adopts the symbolic traits of the historical buildings, recalling the proportions and character of the vernacular, expressed in a contemporary way, combining the organic with the geometric, all in chromatic harmony. Inside, the transition between environments of varying degrees of intimacy is curated, through form, colour and light, to gradually prepare us to retreat to the most remote places in which to cultivate our dreams. Along the lake, bound by the purifying beauty of the Alps, we are compared to the magnificent scale of the mountains and the sky; on entering the building we experience a gradual reduction to a more human scale, passing from the organic nature of the gardens, through the spacious sinuous reception to find ourselves enjoying the peace given by the evocative force and organic beauty of the courtyards decorated with historic bonsai. In its microcosmic fluidity, precision and beauty, this is a journey from the experience of the great mountains through to the most private intimate spaces. Living in a world of stimuli stretches the perception of time. The senses are stimulated to absorb proportions, light and shade; colours are borrowed from the surrounding nature. Lush and tall ancient trees frame the property and afford privacy to the entrance area while the new buildings are a timber clad white backdrop for the new green planting while external courtyards bring light, unexpected glimpses and the joy of historic bonsai gardens into the heart of the spa area. All rooms have lake views, meaning that the guest always has a relationship to the surrounding nature; one detailed micro scale and the other with the macro distant landscape. This allows the guest to relate himself to the wider vastness of the lake and the Alps but also to the intimate, close nature he finds in the microcosm of the bonsai courtyard and gardens, putting him always at ease in his environment. The medical spa lies heart of Chenot Palace. Set across 5,000 sqm, with over 100 treatment rooms and offices, the Spa and Medical Department embody a connection to nature where colours, shapes and space transcend openness and neutrality. The area is organised by department; aesthetic, hydrotherapy and medical. The reception areas and doctors’ offices are set around bonsai garden courtyards, bringing in natural light and maintaining a constant connection to and accompaniment of nature. Despite the vast offerings of spaces, this is a human scale environment. The extent of the spa area is imperceptible. It is a joy to see the surprise of visitors in being in a human-scale environment while offering a vastness of different spaces and a considerable size. It is designed to feel good, to put us at ease and allow us to enter into intimacy with our being, it embraces the philosophy of Henri Chenot which leads to the ideal of a healthy life, both physical and psychological. The ceilings throughout the spa (and communal areas) have been carefully designed evoking scenes of forests, roots, water and fire, making guests feel part of a living sculpture while echoing the Chenot philosophy of vitality.
2017
2020
Location:
Weggis, Canton Lucerne
Function:
Hotel and Medical Wellness Spa
Project start date:
February 2017
Construction start date:
September 2018
Completion date:
Spring 2020
Site area:
17’423 sqm
Total floor area:
19'361 sqm
Refurbished existing area:
9’511 sqm
New build area:
9’850 sqm
Volume new construction:
41’204 m³
Storeys:
2 level basement, 7 levels above ground
Materials: Main structure:
Spa/Fitness: reinforced concrete
New guestrooms: timber construction
Finish, exterior:
Facade:
Plaster, timber slats
Finish, interior:
Walls:
Plaster, paint, wallpaper, tiles
Ceilings:
Plasterboards, acoustic panels, paint
Floors:
parquet, tiles, carpet, natural stone
Client:
Dogus Group, Istanbul, TR
Client representative:
Drees & Sommer, Zurich, CH
Hotel + Spa Operator:
Chenot, Weggis, CH
Landscape Architect:
Fahrni Architekten, Luzern, CH
Construction contractor:
Anliker AG, Emmenbrücke, CH
Timber construction consultants:
Lauber Ingenieure AG, Luzern, CH
Structural engineer:
Basler & Hofmann, Esslingen, CH
MEP consultants:
Basler & Hofmann, Esslingen, CH
Acoustic consultant:
Basler & Hofmann, Esslingen, CH
Sanitary engineer:
JOP Gebäudetechnik, Rothenburg, CH
Fire protection consultant:
Simon Rubin, Lauber Ingenieure AG Luzern, CH
Timber construction:
Kost Holzbau AG, Küssnacht, CH
Lighting consultant:
Mettler + Partner, Zurich, CH
Sauna & steambath planner:
Wellness Partner AG, Sempach, CH
Sleeping suites:
Sonami AG, Vaduz, LI
Window construction:
Baumgartner AG, Cham, CH
Holzbau Bucher AG, Kerns, CH
Alutech Metallbau AG, Luzern, CH
Door construction:
Vogel Design AG, Ruswil, CH
Alutech Metallbau AG, Luzern, CH
Plasterworks (walls, ceilings,decorative ceilings):
FN Bau Team AG, Malters, CH
Sanitary installations:
Aqwa Sanitär, Stans, CH
Lighting:
2F Leuchten GmbH, Emmenbrücke, CH
Fixed furniture:
Brunner Innenausbau, Udligenswil, CH
Poliform Contract, Inverigo, IT
Loose furniture:
Casa, Ankara, TR
Vincent Sheppard, Spiere, BE
Unopiù, Milano, IT
Ceramic tile supplier:
HGC, Zurich, CH
Natural stone supplier:
Testi Group, Verona, IT
Photographers:
Fabrice Fouillet, Paris, FR
Roberto Pellegrini, Bellinzona, CH
Alex Teuscher, New York, USA
Architect:
Davide Macullo Architects, Lugano, CH
Principal:
Davide Macullo
Project Architect:
Aileen Forbes-Munnelly
Design collaborators:
Michele Alberio, Andrea Carlotta Conti, Andrea Caminada, Federica Buffetti, Samantha Capoferri, Lorenza Tallarini
Interior design:
Davide Macullo Architects, Lugano, CH
