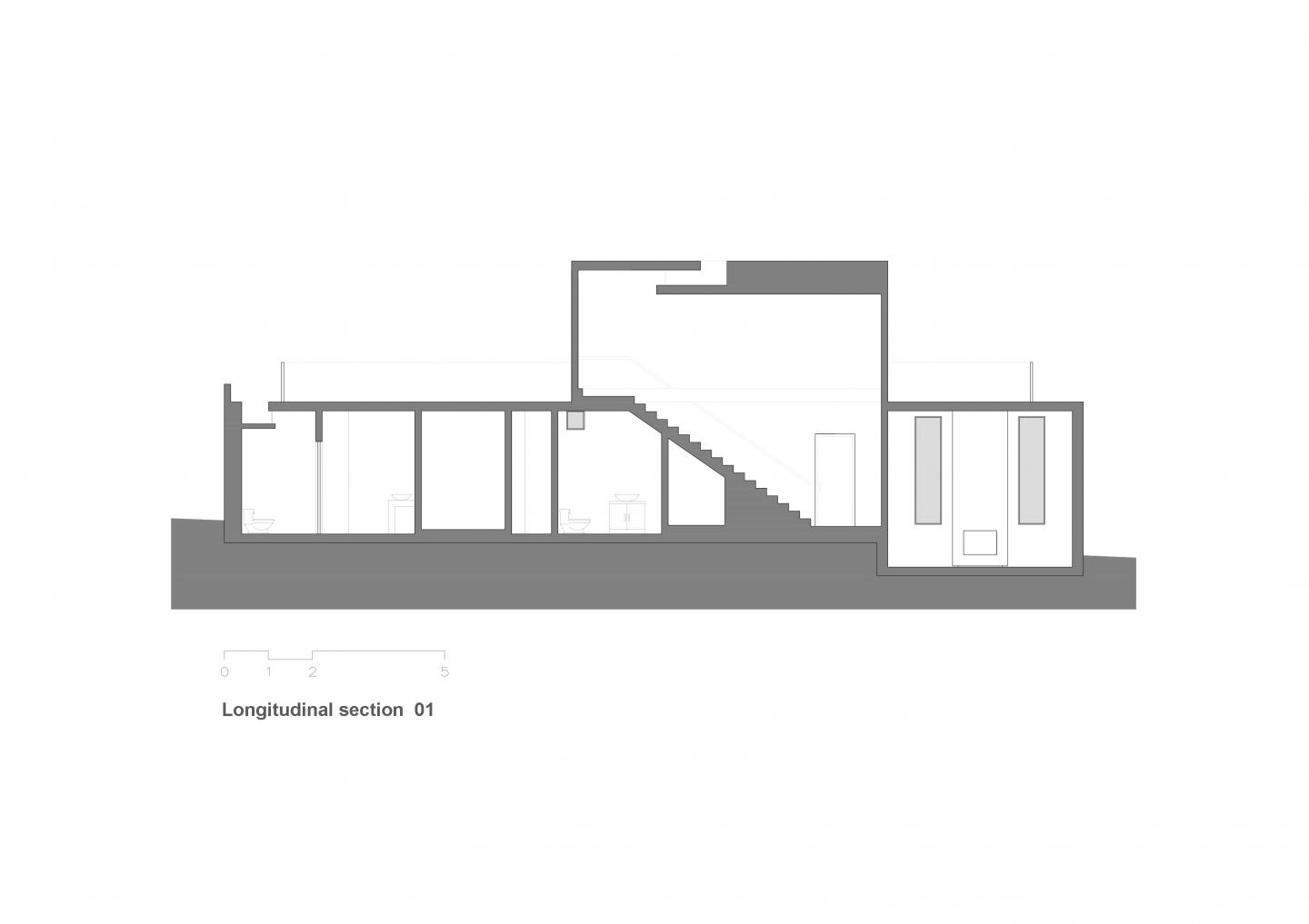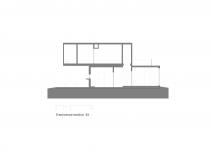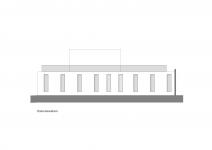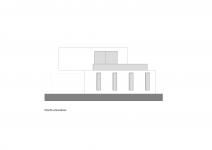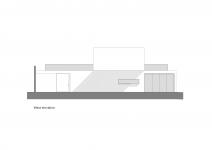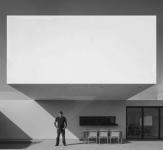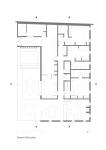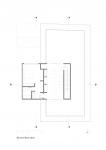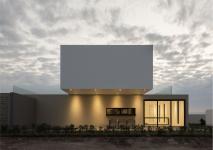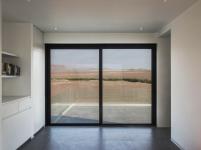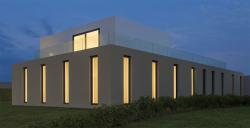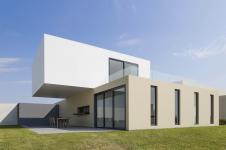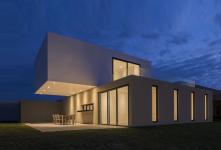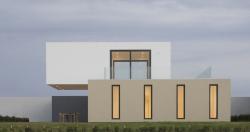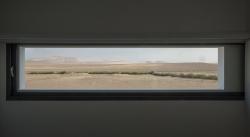House in the desert of Paracas
The house is built in a condominium located on the edge of the Paracas Natural Reserve.
This singular fact defines a double relationship between the house and the place it is located: on the one hand, with the condominium itself, is a man-made oasis, with shade, water, greenery; while on the other with the vast desert to which it opens across the borders of the property.
The architectural proposal synthesizes this duality in a construction which is made in two pieces, two pure volumes placed one on top of the other.
The volume above is arranged to release the upper part of the lower part, thus allowing greater and wider view from above towards the desert, while giving the necessary shade required by the terrace located on the first floor.
The program areas has also been divided into two: on the first floor the living room, dining room, terrace-pool, service areas, and bedrooms, while on the second floor the master bedroom and a multi-purpose leisure environment area that connects to the upper terrace.
The design thus establishes two situations for very different uses: a social and rest on the first level and an existential and contemplative area on the second level, as a space open to the characteristic desert of the natural reserve.
2016
2018
Architecture: Javier Artadi/Artadi Architects
Structure: Jorge Indacochea
Electrical/Plumbing : Marcial Povis
Design: Architect Javier Artadi
Drawing: Brenda Middlebrook
Favorited 1 times
