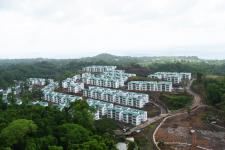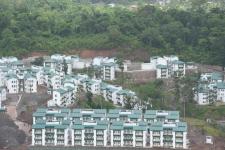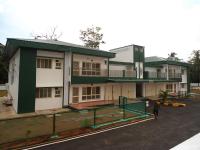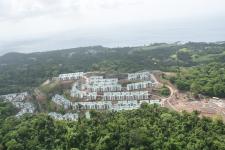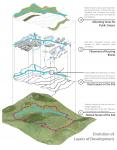Alleviating Housing Crisis of India’s brave soldiers | Fulfilling their dream of a Family Home
Today, there is an increasing necessity for a contemporary residential community that integrates sustainable building technologies, aesthetically appealing finishes, child and elderly friendly environment and a safe atmosphere, which at the same time, is cost-effective for our developing economy. The brief called for housing units of this nature; that are developed as social settlements for the defense personnel in Port Blair encompassing the basic facilities for a moderate and fulfilling life.
Director Generals’ Married Accommodation Projects (DG MAP) was envisioned to eradicate the lack of married accommodation for Defence service personnel. Today, it is one of the largest construction projects of the Ministry of Defense, which aims at complete alleviation of housing hardships faced by India’s brave soldiers, especially in remote areas. Port Blair DGMAP provided an opportunity to design for the Defense forces on an unconventional site, with respect to extreme challenges of accessibility and resource efficacy.
The brief was to design a residential complex with individual units that respect the necessities of the families. Being an army development, there were a strict set of regulations that were to be followed while design and execution. These combined with the sloping terrain and fluctuating subsoil made it extremely difficult for the design development.
Since 2009, The GPM team consisting of architects, engineers and project execution has been working arduously in close coordination with the DGMAP team, for almost 10 years to get the project phases handed over subsequently to the deserving defense families, who have been eagerly waiting for the much-needed residential community.
The mammoth scale of the project for 200 dwelling units, spanning over 200 acres, spread across 7 sites, costing over 890 Crores, posed another exciting challenge; to create livelihood that would have a significant social impact on the small island town of Port Blair, Andaman Nicobar Islands, India. Out of the 7 contoured sites on site A2 for Army, spread over 116 acres of land, the challenges of a heavily contoured site and uneven soil conditions were used as an opportunity to design a township that evolved with the optimization of the natural slope. Completed in May 2018, The site planning adopted a landscape-integrated approach, where the placement of built volumes respects the natural levels and the climatic factors, resulting in optimum solar orientation and a free flow of wind, to create a comfortable ambience. The intermittent greens and adaptation of local character have been integrated to derive a visually aesthetic appeal. The team has gone to extreme maximal in bringing this project to reality- changing soil structure has been negotiated with different footing design for each building and there has been innumerable on-site changes to ensure a strong, stable structure. Extensive use of cut and fill has been done. Multiple measures have been taken to ensure that the project cost stays within limits which also included setting up a makeshift brick kiln on the site itself. The hardships in the site-level were overcome by intelligent measures and skillful decisions, the implementation of which has been both on-site and off-site.
Green Building Features
The planning was done with extra care, with public health and water supply designs following gravity pattern. Additionally, measures such as the provision of rainwater harvesting and sewage treatment plants have been provided thereby ensuring effective use of treated water. A desalination plant was installed by DG MAP to treat seawater to domestic water, which was then stored in surface and overhead water tanks. Solar power has been actively used throughout the site and state-of-the-art construction techniques have been used to reduce pollution during construction.
Hazard Mitigation:
Developing the schematic design proposal for this residential complex has been tough owing to the uneven site conditions. Multiple steps have been taken in an attempt to reduce the overall costing, some of which has also helped in the building achieving better sustainability features. Appropriate steps have been taken to minimize the waste output. This being a defense development, the aim was to design a standard colony that can strive to be a model of sustainable development for the society.
2009
2019
Client: Director General Married Accommodation Project (DGMAP) Location: Port Blair
Site Area: 104.2 Acres
Built-up Area: 1090217 sq ft
Status: Completed
Design Team: Parminder Sharma (Ar.), Anil Kumar, Paras Verma, Charu Sengar, Lalit Gogia, Ravi Mittal, Shiv Arpit, Nitin Sharma And Ms Anjali Kushwaha.
Structure Team:- Ms Abha Gupta, Amrish Kumar, Lalit Dhiman, Pradeep Goel.
MEP Consultants:-Harveen Singh, Pradeep Kumar Goyal, Vijay Maruti, Kapil Kamboj.



