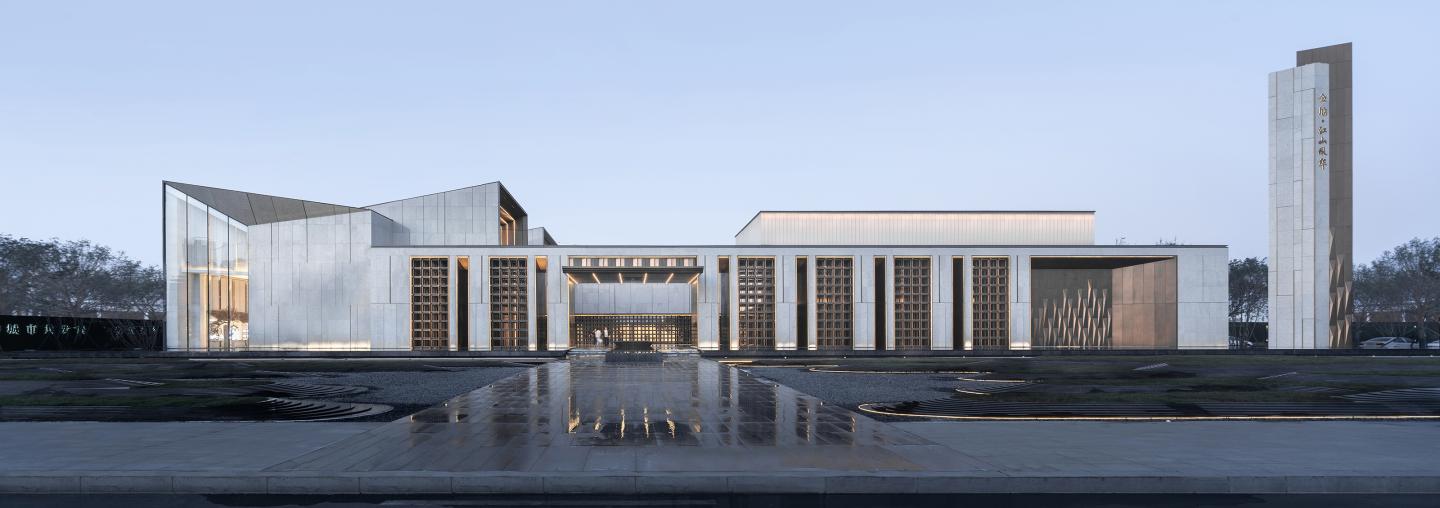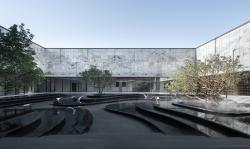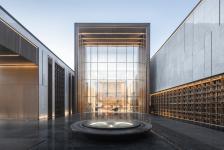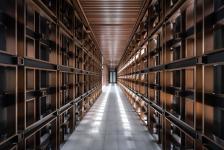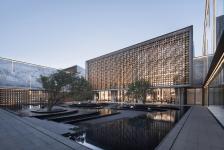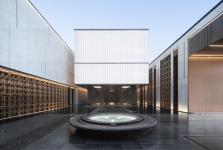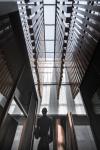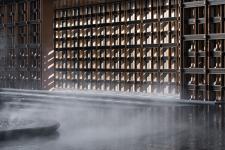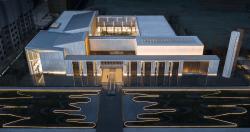The project attempts to construct an architectural container with both cultural and artistic attributes, embracing urban activities and business practices, which may be an important role of contemporary new buildings. The creation of the architectural container is based on the context of consumerism and brand-new craft and technology, and is endowed with a wide range of ideology and aesthetic appeals. Shaking off the shackles of the traditional symbolic format, the contemporary architecture is closer to the essence of construction. Through the shaping of the point, linear and lateral elements of the building by the materials themselves, the translation and transmission of different cultural connotations are achieved. The project is a reconstruction of tradition, and can also bring new insights and resonance for the visitors.
Driven by consumerism, the exquisiteness of the building is a direct interpretation of the attitude to quality. Therefore, more sources of evaluation have put forward higher requirements for the design and construction of the project.
Looking back to the early days of creation, this was indeed a very special themed project. The design concept is constantly drifting between nation and culture, region and city, and environment and architecture. China, with its vast land and long history, has given each place a unique charm. There are only a handful of cities named with four Chinese characters, and Hohhot has inherited the multinational cultural essence of Han and Mongol minorities since ancient times. As the most shining pearl on the grassland, it is also the embodiment of ethnic integration and cultural intersection. Hohhot is the city that enjoys boldness and roughness with elegance, as well as passion and enthusiasm with intension. When the design team came to the site for the first time to survey, they were attracted by the charm of this city, and also shocked by the vast and magnificent scenery. It was this shock that had always driven the team to find a unique way to explore and respond to the design of the art center under the Daqing Mountain.
The first response lies in the contemporary nature of the building. In terms of form, the sculptural building blocks highlight the pure and organic characteristics of contemporary architecture through the combination of undulating changes. The bevels and insertion also form an architectural group with modern aesthetic symbols. The complex architectural form is abstracted into a unified, refined and neat geometric body, which is connected into a complete complex in an orderly manner. The unique environmental attributes of grassland culture have formed a magnificent and vast context, and in order to adapt to such a huge site background, super-scale buildings are needed. In the project, the 9m-high colonnade and 12m-high doorway all respond to the vast grassland and majesty of the regional character.
Just as renowned architect I.M. Pei once said: “Let the light do the design.” Light and shadows are an effective element in the expressiveness of modern architecture. The enclosed space of the building community itself forms such rich changes between light and shade, and the exquisitely carved detailed components print delicate traces of light and shadows on the white walls and floors.
The composition principles of the entire body design can be summarized with simplifying the whole with meticulous crafting.
The second response lies in the etiquette of the building. The architectural form that consists of two horizontals and three verticals justly defines the three spatial interfaces of the front, middle and interior, which are clear and orderly. Through the reshaping of the courtyard and the interface, a circular courtyard is created, and a cloister is formed. The visible yet inaccessible metal lattice structure is utilized to effectively separate the space and create an orderly and gradual space atmosphere. The metal lattice structure is inserted together in a 60 cm square matrix pattern through a stainless-steel square tube with a cross-section of 100mm x 100mm. It is divided into three levels (front, central and interior) of three-dimensional spatial lattice structure, and the three-layer metal frame supports each other as keel, achieving stabilizing and delicate effects.
In the design, the design team tried our best to integrate the sense of space and etiquette together. This is reflected in the entrance colonnade interface with a sense of sequence and rhythm, demonstrated in the huge metal lattice wall, and even more expressed in the three courtyards and axis.
In the first interface of etiquette, the design rejects the completely symmetrical aesthetics of traditional architecture, and adopts an asymmetrical balance. This reflects the dynamic stability and a scattered sense of community that is more suitable for the unique temperament of the grassland. The design attempts to disassemble the huge building volume into a number of seemingly independent scattered blocks. Through the displacement and combination of the front and rear blocks, a set of staggered architectural community is formed, conforming to the scattered building layout of the grassland culture. The tall totem is like a straight flagpole on the grassland, playing the role of positioning and convening the crowd.
In the front courtyard, the transition from the exterior to the interior is emphasized, and the shift on the axis is indicated by a node landscape. A light and soft U-glass structure is embedded in the tall and heavy entrance fragment, which not only defines a half-outdoor space that can be used for both art and negotiation, but also resembles a white cloud floating above the vast grassland via the contrast between virtual and real. The art installations under it have their own lengths and heights, -achieving a kind of poetic beauty.
For the inner courtyard, the first floor adopts a striped floor-to-ceiling ultra-white glass to open up the landscape view to the greatest extent. The introduction of courtyard landscape into the interior forms an interaction, realizing a high degree of integration among people, building and environment. This expresses the natural view of grassland culture which combines the heavens with the people. All elements enable visitors to experience the best atmosphere of the space.
The third response is the cultural nature of the building. A large number of metaphorical methods are used in the overall design, hoping to leave more intelligible, interpretable, and empathetic things for the visitors.
The design team tried to use three themed methods, respectively interpreting time and space, history and environment, as well as existence and change.
The entrance interfaces vary along the winding three-dimensional landscape and the undulating column wall, resembling the endless and winding mountains and rivers, but also the quiet passing of time.
The metal lattice structure of the inner courtyard introduces changes based on the basic theme. Through the cross elements of different sizes with alternating lengths, interesting variations are formed as if people feel the passage of time.
The three walls of the inner courtyard are the most exciting yet the most difficult part of the project and the design and implementation. The design team utilized the original pattern of natural stones to collage a huge painting of mountains and rivers, realizing the goal of making the wall as paper painted with stones. The team went to Tianjin, Fujian and other places to search for suitable materials. Thousands of stones are repeatedly selected, scanned through a large slab, and collaged deliberately on a virtual model. All stones are numbered and transported to the site, and then get restored. In the end, a huge abstract landscape painting is created with 586 natural rocks.
The project can only be presented in this wonderful way because of the joint efforts of many parties and people who were devoted to it. It belongs to the magnificent city, the galloping era, and even more to every hardworking person.
2019
2020
Land area: 10,285 m2
Floor area: 2,910.13 m2
Floor area ratio: 0.3
Architect design: Shanghai PTArchitects
Chief designers: Yu Xiaolei, Zhang Lifu, Feng Zihang
Design Team: Wang Xi, Yuan Zheng, Sun Miao, Ding Chuanwu, Zhang Suwen, Liu Jiayi, Zuo Peng, Wang Xiang, Cai Jian, Liang Jinhui
