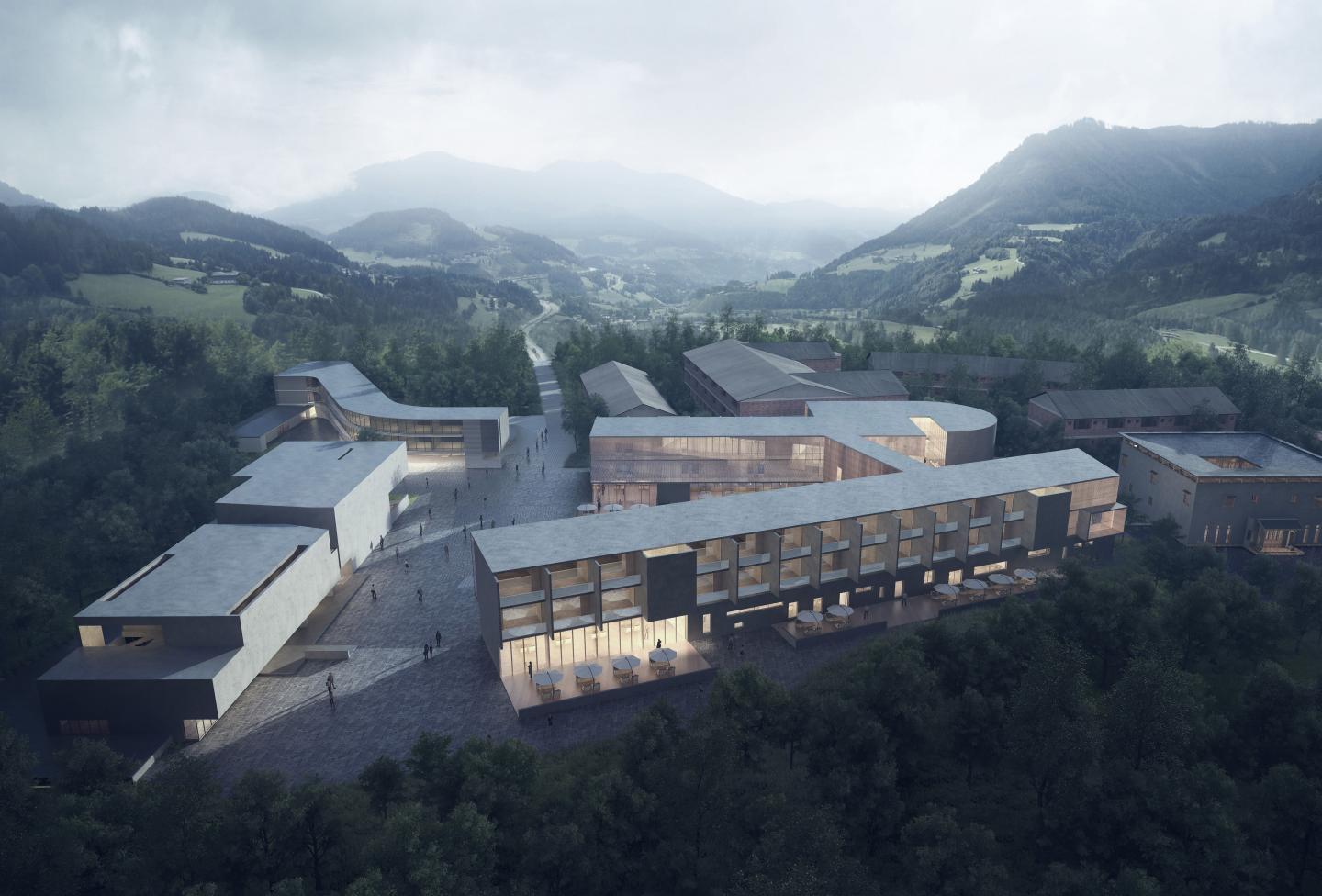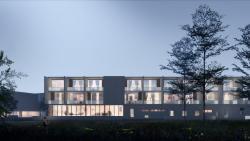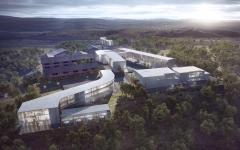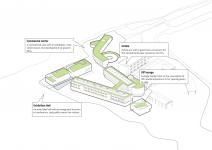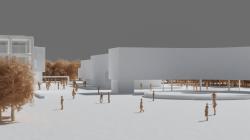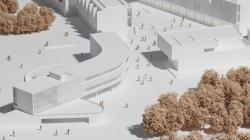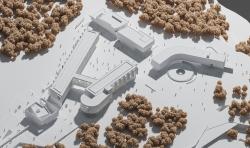The project is located in Yingjing where is the birthplace of the black sand industry symbolized as one of the inestimable and intangible cultural heritage. To respond to the city’s new policy aiming at establishing a “National Eco-Cultural Tourism Experimental Zone and National Holistic Tourism Demonstration Zone” in Yingjing, we intended to build an exclusive cultural tourism brand in this region, centering on the core resources of black sand. Therefore, the project is a cultural complex that incorporates a commercial center, an exhibition hall, hotels with a workshop, and a VIP guest house, forming an integration of tourism, black sand education, traditional culture demonstration, and ecological residence.
The overall planning of the Yiyao(Sandware) Museum is conceived in a way that stands out from the whole ancient building area. Light-colored facades are used in the building because our design highlights the overall thickness of the sandware, so that the main body of the sandware has become the only focus of the cultural dialogue. Buildings grow in a way that adapts to the terrain and the whole Plaza site is made of local stones and pebbles. The open space has become a stage for people to discuss Sandware culture and study sandware craft. In the dialogue between indoor and outdoor space, the local waterscape of the site becomes the intermediary of the dialogue between buildings and the land.
Commercial Center
The building and rotunda for Kiln Festival respond to each other through a naturally stretched wall and create a shocking visual experience and a spatial perception. At the same time, the method of framing is adopted. From the scale of pedestrian vision, a large-scale visual space is extended to distant mountains and rivers, as a picture scroll.
Exhibition Hall
As the cultural core area of the project site, the Black Sandware Museum is a place where the art and humanistic spirit of Yingjing County are displayed. We don't want the building to be too fancy to grab the visual focus of collections in the Black Sandware Museum. We use pure white materials and simple abstract blocks; through the coordination of materials and blocks, we create a cultural atmosphere for the internal collection. At the same time, we adjust the way of vertical windows and the number of roof windows to strengthen the contrastive relation between false and real in architecture, to make the whole facade style and the cultural-artistic conception of the project harmonious and unified.
Hotels&Workroom
Hotels (Youth Hotels also) encourage art as the origin. We maximize the ecological artistic function of the buildings and create such eco-residential buildings as works of art, to make them like the artwork from outside to inside. As for the plan, we connect two angular "lines" through the gallery bridge to create a semi-enclosed layout for hotel and workroom functions. Meanwhile, two half-enclosed squares in the North-South space of the site are formed. All hotel rooms are able to face the maximization of the landscape. In the inner semi-enclosed courtyard, we apply wooden grilles to enclose the space, so we can increase the viscosity of the vision of human flow.
The workroom uses surface modeling which is full of visual impact. Through the change in the extension of the arc surface, it makes the buildings unified into a harmonious entirety although they express different functions.
VIP guest House
We simplify the building blocks, adjust the plane function and layout. While maintaining the privacy of the building itself through outside solid walls, we still focus on the internal space of the structure. In the interior, we cut the block and increase the courtyard, so we could enrich the warm and comfortable experience of the homestay. By dividing different small courtyards inside the building, the use space is enriched.
2018
0000
Gross Floor Area
Commercial Center:2337.01 m²
Exhibition Hall:1910.42 m²
Hotels&Workroom :5830 m²
VIP guest House:394.64 m²
Floor Area
Commercial Center:526.73 m²
Exhibition Hall:749.7 m²
Hotels&Workroom :1680 m²
VIP guest House:212.36 m²
Li,Yuejiu
ALE
Zhu,Hao
Favorited 6 times
