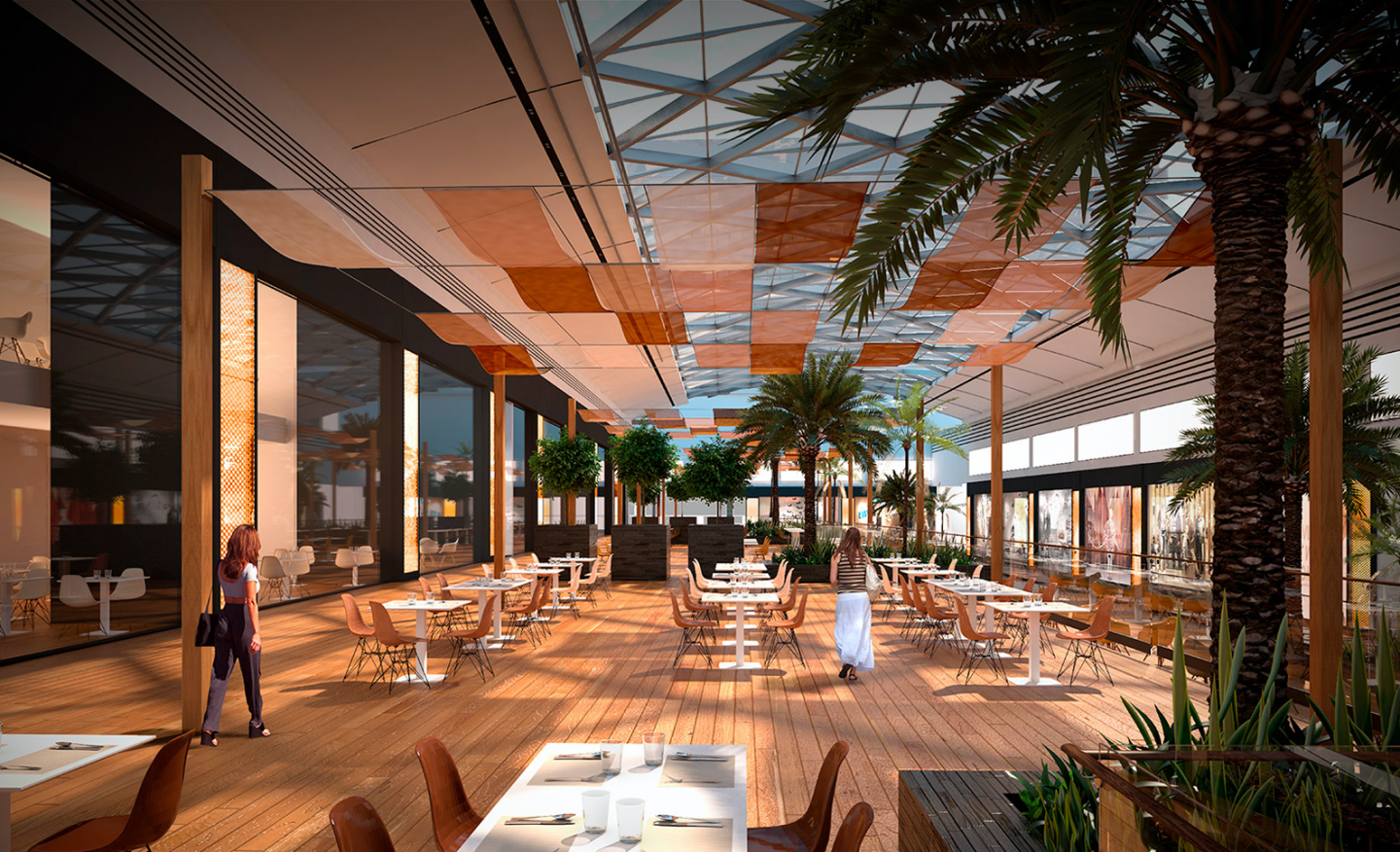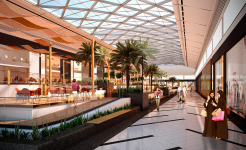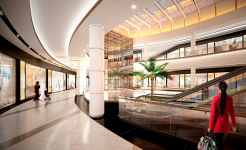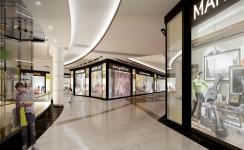This project is an expansion of the existing Sahara Mall located in Sharjah. The design seamlessly links to the existing shopping mall, making way for a wide range of high-end retail spaces to attract a more diverse and international mix of shoppers. Located in the heart of Sharjah, it acts as a focal point for shopping, meeting and relaxing. The interior design is inspired by the beauty, colors and textures of the desert, applied in a way that the new spaces are understood as a continuity of the existing Sahara Mall, which represented a design challenge from the beginning. The program includes the interior design of all public spaces inside the New West Extension and for the transition areas: mall corridors, public toilets, lift lobbies, prayer rooms and the clinics module which has a separate entrance.
The Transition Zone links both developments. This bridge welcomes and guides visitors to the new expansion and has the same spirit as the existing mall. A warm and dynamic atmosphere is achieved, with inspirational elements like the desert references present in the fine dining area which provide a cozy space by combining warm textures, palm tree shapes and a touch of bright colors with natural light coming from the roof skylight.
Dark piers with colored lights are used to frame each unit and generate rhythm in the path to the new west aisle. Dynamic corridors provide access to the main atrium, which is the heart of the extension area and a vibrant space for shoppers to meet and immerse themselves in the retail experience naturally illuminated by a central skylight. The clinics module stands integrated within the same spirit but keeping the spaces independent and private in a delicate and isolated way.
2014
0000
Program: Shopping Mall
Intercon






