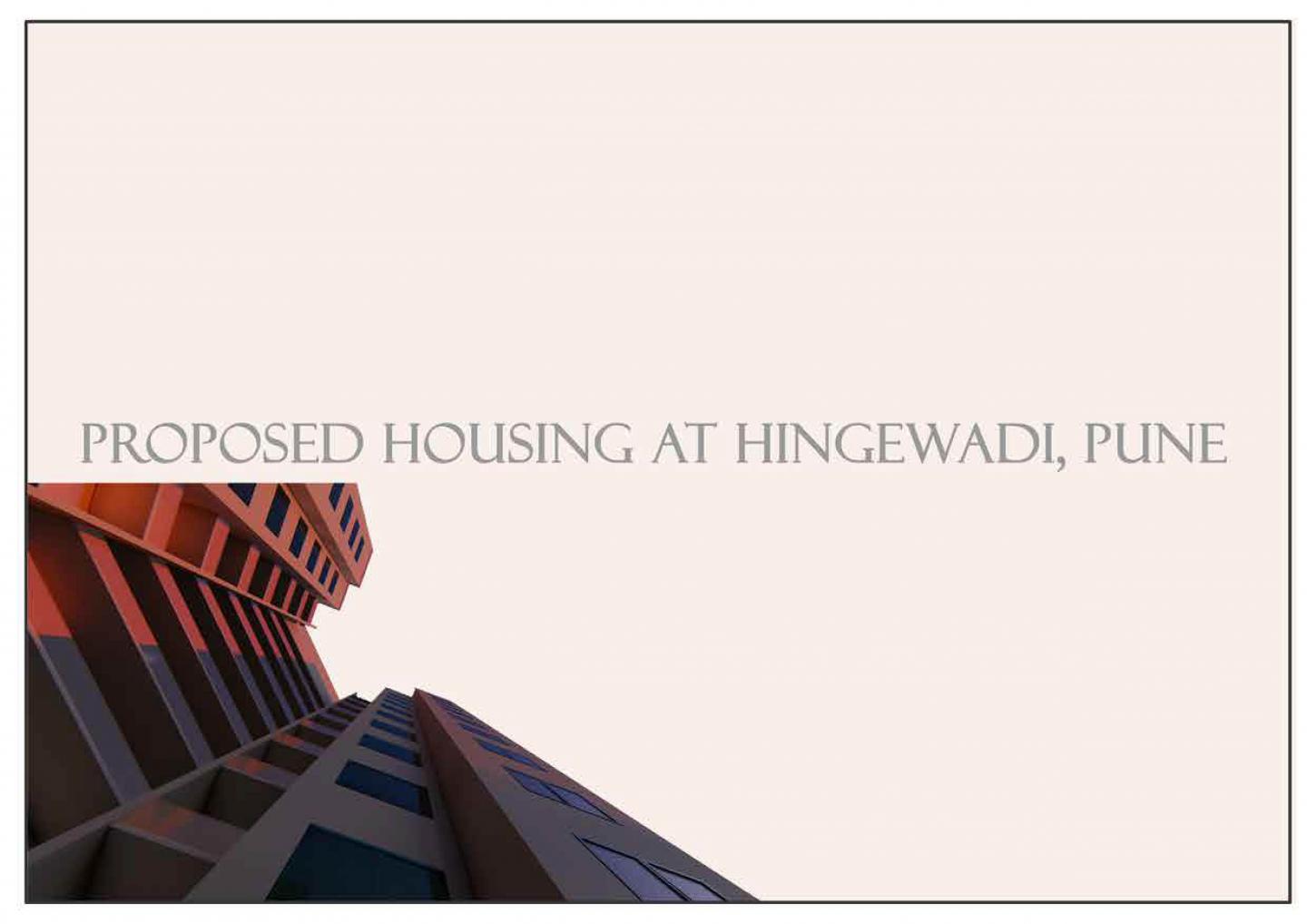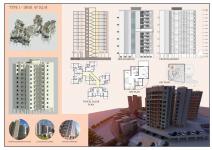The complex is located in Hinjevadi, south of Pune , an area that has undergone multiple changes since its inception and which today stands out as one of the areas with greater development and infrastructure for communication, transportation and services of Pune.
Neighborhood life in the area is very enriching, you can have access to markets, large shopping centers, parks, cycle paths and in general it is a wooded area as few in Pune.
There are two conditions that are changing the way of living in the city, one is mobility and another is the time that people spend in their homes, the building responds to these two premises. In this area the connectivity with the city, the way in which citizens move and where they move has been changing, that is why the use of bicycles has proliferated and is a subject that was taken seriously in this development. On the other hand, users have diversified, the functional design inside considers both a traditional family and single people and / or those who share housing, those who only sleep there even those who work from home.
Creating a city is something we are committed to, adapting to the context, being part of the skyline, permeating ourselves with the site, with the uses, with the materials, with the nature, enlarging ourselves and belonging to the area, contributing through the design of the facade our version of the house, responding to our moment in history.
The palette of materials is rigorously robust and monotone - providing a rich tapestry of textures and forms which are assembled to create a secure environment for living. Honed concrete blocks form a grid between units and panels of textured and smooth precast concrete alternate with wall to wall and floor to ceiling aluminium joinery. Balcony and access gallery treatments vary and animate the buildings to ensure privacy and individuality. The colourful occupants add life to the structure which ranges in shades of black through to white.
2019
0000
Academic project
semester 6
Location - Pune,India
-







