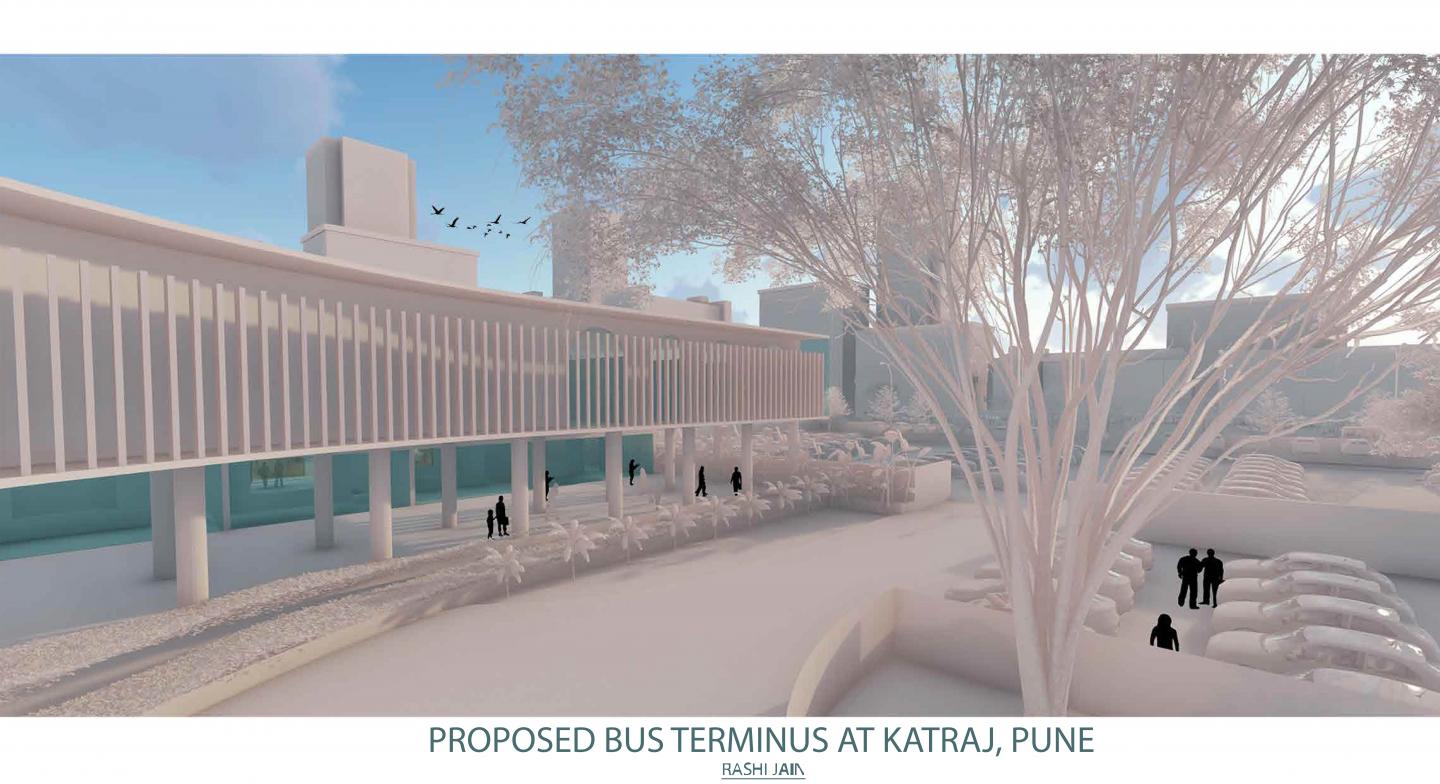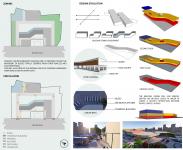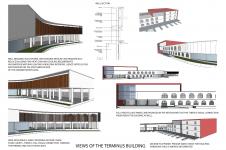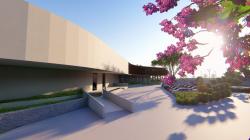The transportation hubs are quite significant for creating the first impression of a city.Transportation building is the entrance point of the city. Thus, it should has not only symbolic value but also memorizable and unique. They are the welcoming points and interaction places of thousands of people. And the bus station in Pune is quite an example of “The city deserves better than that!” impression with its non-welcoming and non-affirming look. The current station of bus terminal is neither capable of fulfilling the needs of increasing uses nor clarity of functions and/or aesthetic qualities.
Our purpose is to design a functional and social transportation complex in Pune by using the potential of land and realize that its nature as a landmark.
The land of the building is on the Katraj main road where there is placed the old bus station. By using the same enter-exit point with the old one, different circulation route is desgined in the land. Also, the building is located on east-west axis which gives an opportunity to be seen directly the building from the mainroad.
Intercity bus platforms are located at the south side of the building, although regional bus platforms are located in north side. The separation between those platforms is been provided by building itself.
The main idea of interior design is getting one place without any separation between departure and arrival areas, so ticket sales offices and shops are placed between waiting lounges. That idea provides transformation of the building in future.
West point of the building, the access point from the city, canopy is designed as an effective public front space with different sloped roof system. Restaurant, cafe and commercial spaces are located at that part not only for passengers but also public use.
Consequently, the design aim is to integrated waiting areas within public spaces and create a landmark for Pune.
2019
0000
Academic project
semester 7
location-pune
-








