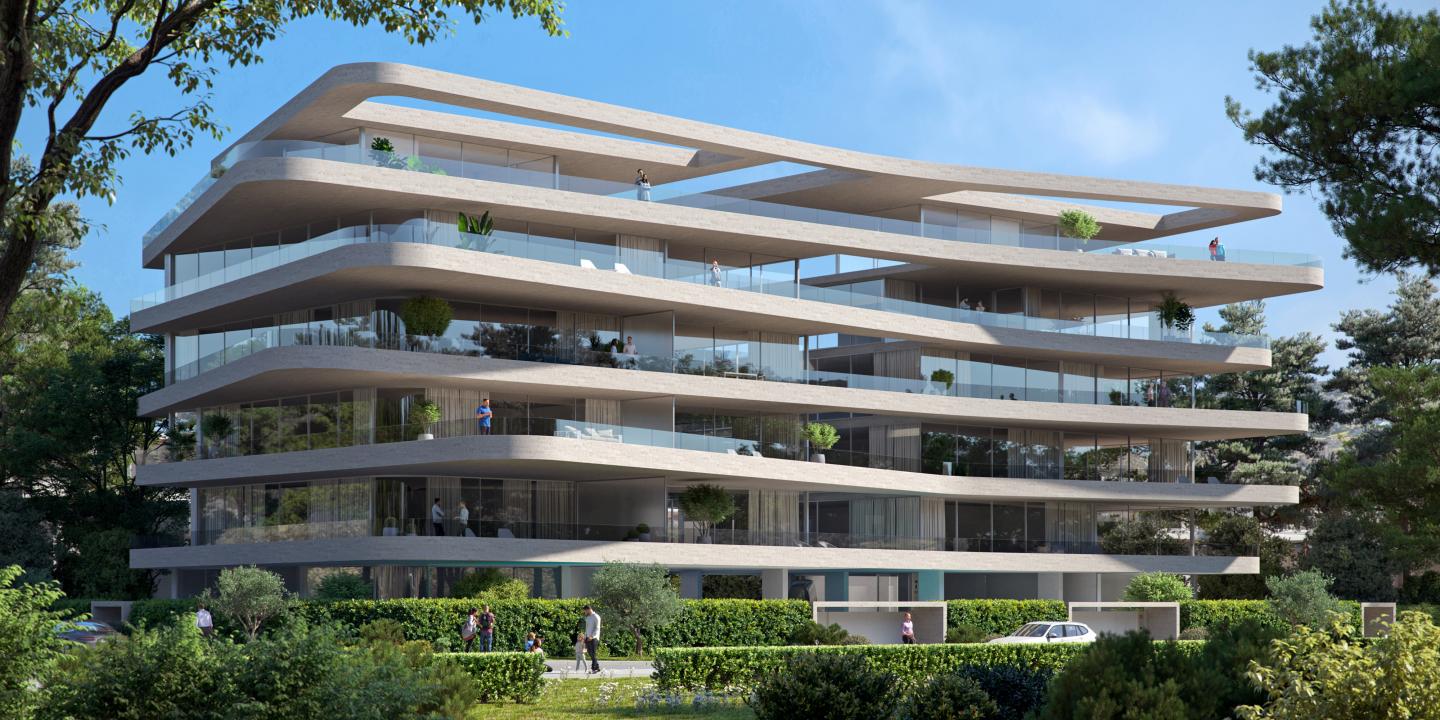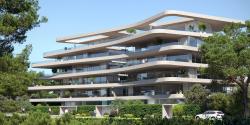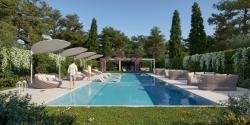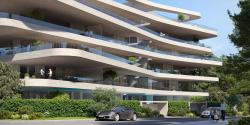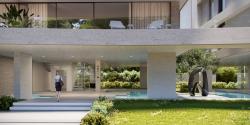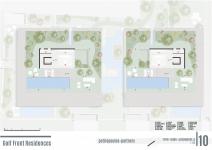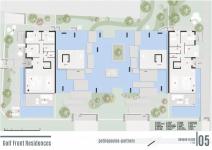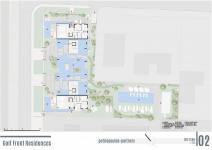«Τhe Wave» - Residential Building
“The Wave” residential building is adjacent to the Glyfada Golf Club from the east. The design process envisioned two interconnected volumes within one continuous structure parallel to the property’s longer side, in direct conversation with the natural characteristics of Place and the view.
The design process was driven by a careful manipulation of boundaries that define movements, pauses, and qualitative differences. The transitive way that natural light travels through the building mass, the views in the foreground and in the distance, and the seasonal transformation of the landscape, established a set of interactive relations that shaped the project’s architectural vocabulary. In response to the panoramic nature of the site, the inner structure demonstrates distinct, yet related viewing priorities and spatial roles. The organizational strategy opens a dialogue between the landscape and the building, articulating its interior into areas that range from communal to private, extroverted to introverted, day-to-day to impromptu, depending on the differentiations of both space and view. In this light, the building serves as a mediator between the user and the environment at the intersection of multiple narrative and analytical flows.
This emergent microcosm provides an intricate experience based on the dynamics between the man-made and the natural, the point of focus and the background, the familiar and the unknown, triggering sensations and emotions that capture the moment.
2019
0000
Throughout this journey, experiences, spaces and materialities converge, either as parallel or as complimentary events. An earthy material and a non-material – marble and glass respectively – comprise the building’s envelope, describing a transition from the natural to the built. Their relationship is explored through a simple constructional approach, which accounts for matters of texture, color and response to light. These dynamic relationships strike a balance in a final form that seems to be in motion; a materialized highlight of the entire design process.
About Potiropoulos+Partners:
Innovative and inventive architecture, based on creativity, research and respect for the natural environment, is the design staple of Potiropoulos+Partners. The firm creates high-quality projects for its clients through a design that seeks out new ways of thinking and expression, while charging its architectural compositions with multifaceted and imaginative intentions. The office was founded in 1989 by Dimitris Potiropoulos and Liana Nella-Potiropoulou and has been established as one of the most important architectural offices in Greece, based in Athens and London. Today, with 30 years of experience, and with the participation of their son Rigas Potiropoulos, this creative team of talented architects addresses the global market, providing complete design services in every scale of architectural and urban planning.
Distinctions:
Potiropoulos + Partners has been repeatedly distinguished in national and international architectural competitions and has been honored with numerous awards, such as the 1st Prize for the Natural History Museum in Samos, 3rd Prize for the Technical Chamber of Greece Complex in Maroussi, 2nd Prize for the New Acropolis Museum in collaboration with Studio Daniel Libeskind, 1st Prize for the renovation of the "Ekmetzoglou" building complex in Volos, a distinction for the Grand Egyptian Museum in Cairo, et. al. Furthermore, Potiropoulos+Partners are the recipients of the “Architizer A+” award for the “German School of Athens Kindergarten” in 2016, and the “Beach Front Villa – Navarino Residence” in 2017. The former project was also nominated for the 2015 Mies van der Rohe Award. More recently, other projects have been awarded by the prestigious German Design Council the “Special Mention” and “Winner” prizes in the 2018 German Design Awards, as well as the “Winner” prize in the 2020 German Design Awards. The projects “Βeach Front Villa – Navarino Residence”, “Touristic Development of Luxury Suites in Kavouri” and “German School of Athens Kindergarten” were distinguished in the 2018 World Architecture Community Awards. Finally, the project “Mykonos White Boxes Resort” won the Bronze Prize in the 2018 A’ Design Awards, one of the most significant design awards internationally.
