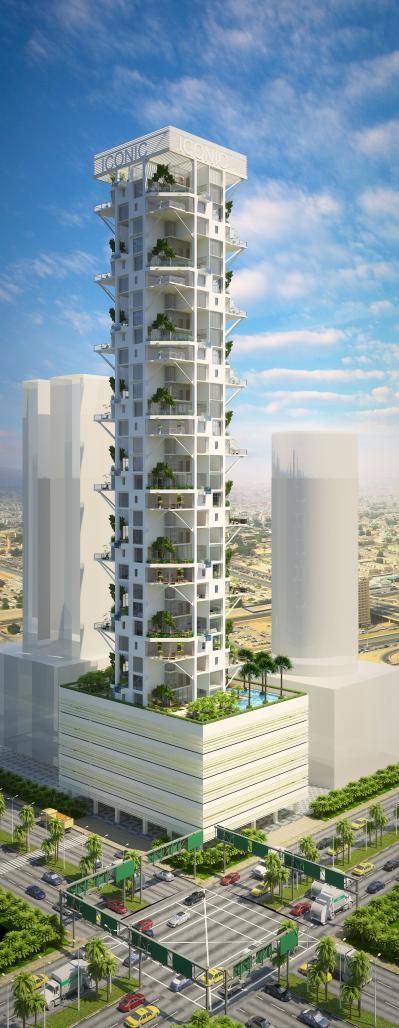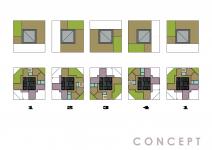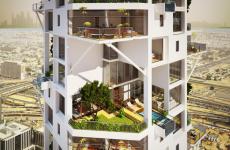The Project was a design concept for a private developer at JVC, Dubai. The Site was a corner square of 17972 square feet ( approximately 0.41 acres) in a newly developing zone. The client brief was to design an Iconic Residential tower that is flexible in terms of unit configuration starting from one to three Bed room apartment units. The living spaces needed to be lavish and well lit. Every unit had a triple height terrace garden with an infinity plunge pool. This was achieved by an interesting 90 degree twist of the typical layout in each level around a fixed central core. The building configuration is of five levels of Car parking and thirty levels of residential units. The Total Built up area is about 150000 Square feet.Every level had a typical 3 BHK floor plan concept that is flexible to be divided further into a single BHK and 2 BHK units as per the market demand. The total height of the Iconic tower is 140 meters. The idea was to give a single large volume as an entertainment deck rather than small balconies. The triple height volume helped in providing a comfortable full height tree space. The Podium level is conceived as the recreation zone with a 10000 square feet Club house in two levels. The Club has sporting and recreational amenities like a Banquet hall, Indoor Games rooms, a Spa, a mini theater and a state of the art Gymnasium. The outdoor amenities include a large swimming pool, Kids play area, Party zone with Barbecue corner and well landscaped Gardens.
2005
0000
Land Area = 17972 Sq Ft
Built up Area = 150000 Sq ft
Total Base Units = 28 Nos. 3 BHK
Total configuration = 5 MLCP + 30 Floors
AB






