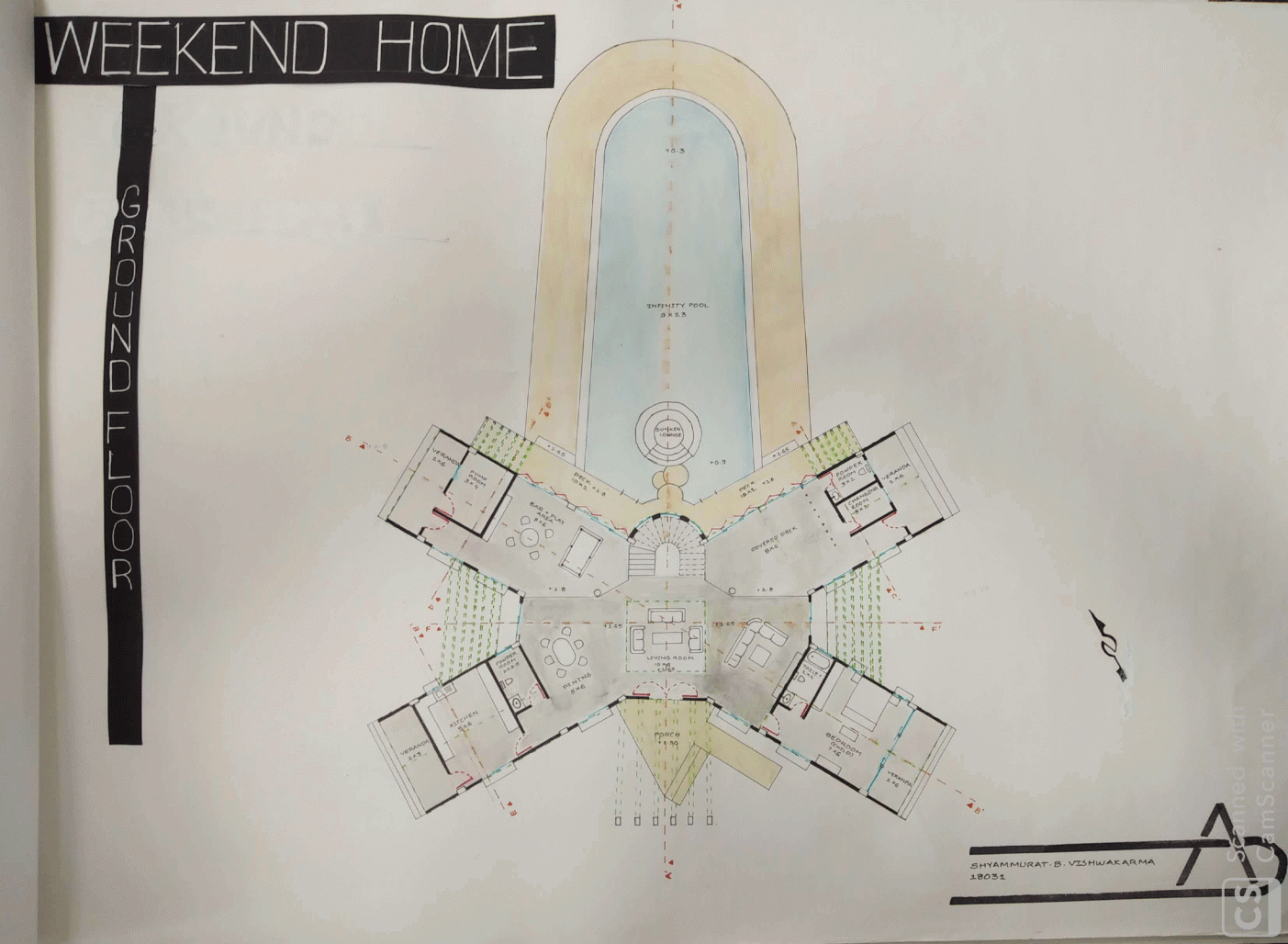The basic idea was to create the replica of the nature like mountains and the surrounding content.
The site had a (beautiful and surprising) mount in the centre of the site, how to use that mount in the design or weather to demolish it, was the big question mark. So after the thinking process the mount came up as the main designing element for the structure. The idea was to create an illusion by this mountain, to get an floating effect like if you see from the entrance gate you will just able to see the first floor that is floating in the space.
The orientation and placement of the space were according to the views towards the valley/fort site, the component were separated into two floors.
The large wall on the mount evokes the contour and material of local fortification. The private area with the bedrooms are placed on the first floor, while the public space are placed on ground floor. The sloping roofs and locally quarried basalt are among the main visible materials used. As you enter the premises you will be going upward and will start realizing the actual sense which was earlier an illusion, will create an enthusiasm to known the space. You will be going ahead just by experiencing the ascents of the surrounding and eventually you will reach the structure and having an huge and dynamic porch and giant door.
Which will drop you in the public space (living space) which is on ground floor, where the infinity pool will be creating an merging effect to the pavana valley with huge deck and bar counter on either sides which will open to the surrounding environment on the site. The central staircase will going to connect the private space to the public space (living area) which will also going to open in dual direction with private space on the either sides.
The overall ambience created will going to give an secured open space with the natural context of the surrounding area from the site. The fell of lavishness with the absence of the natural surrounding and natural materials.
2019
0000
It is a located in lonavala , Is a town in the district of pune in western India, located 90 km from Mumbai . The site has a number of fortification, such as the near by tungi and lohgad fort.
The site is densely covered with trees and has 2 metre contour from one end to another from north to south
The topography of the land, materials, memory of the surrounding forts, the light of the forest and the deep water discharging ravines have created a dominant palimpsest of contextual parameters into which the home has been woven.
The basic idea was to create the replica of the nature like mountains and the surrounding content.
The site had a (beautiful and surprising) mount in the centre of the site, how to use that mount in the design or weather to demolish it, was the big question mark.
So after the thinking process the mount came up as the main designing element for the structure.
The idea was to create an illusion by this mountain, to get an floating effect like if you see from the entrance gate you will just able to see the first floor that is floating in the space.
The orientation and placement of the space were according to the views towards the valley/fort site, the component were separated into two floors.
The large wall on the mount evokes the contour and material of local fortification.
The private area with the bedrooms are placed on the first floor, while the public space are placed on ground floor.
The sloping roofs and locally quarried basalt are among the main visible materials used.
As you enter the premises you will be going upward and will start realising the actual sense which was earlier an illusion, will create an enthusiasm to known the space.
You will be going ahead just by experiencing the ascens of the surrounding and eventually you will reach the structure and having an huge and dynamic porch and giant door.
Which will drop you in the public space (living space) which is on ground floor, where the infinity pool will be creating an merging effect to the pavana valley with huge deck and bar counter on either sides which will open to the surrounding environment on the site.
The central staircase will going to connect the private space to the public space (living area) which will also going to open in dual direction with private space on the either sides.
The overall ambience created will going to give an secured open space with the natural context of the surrounding area from the site.
The fell of lavishness with the absence of the natural surrounding and natural materials.
Individual Design Studio Submission


