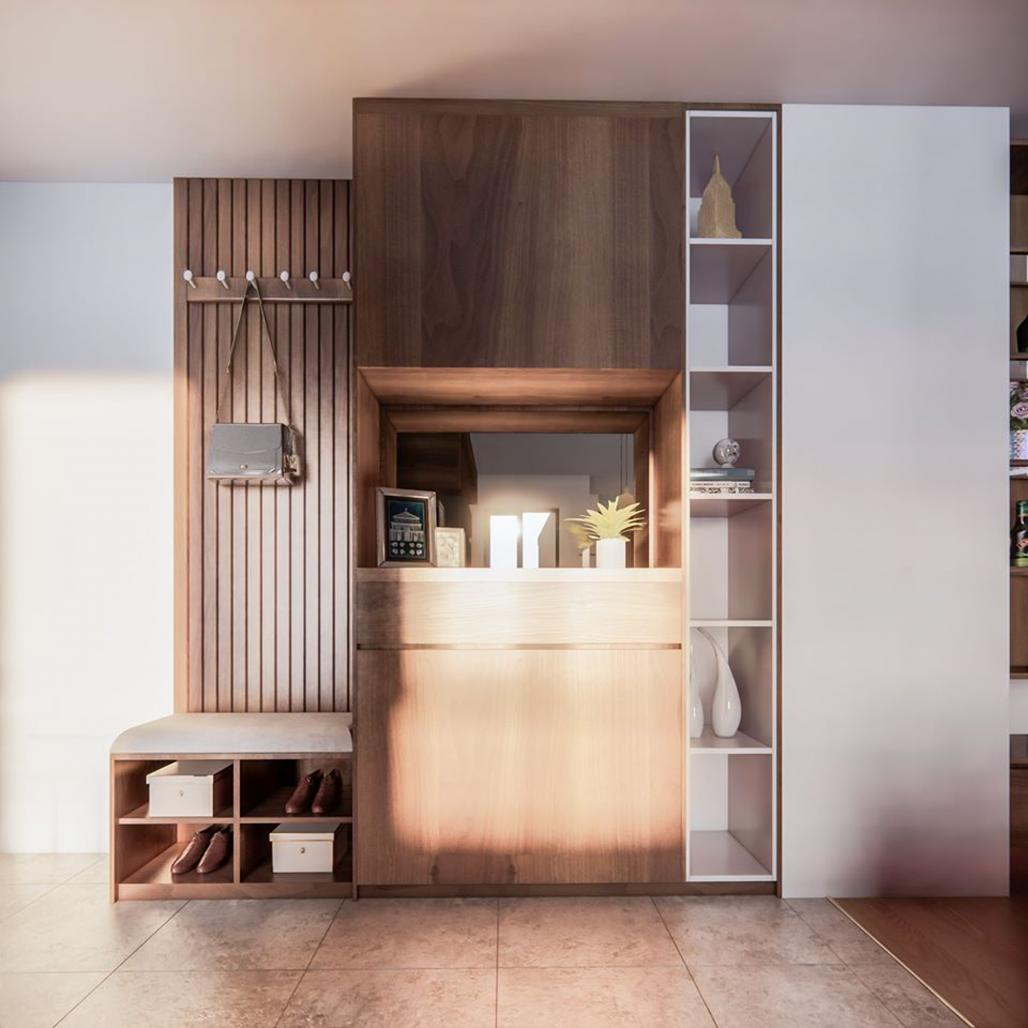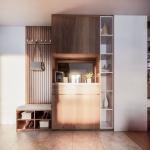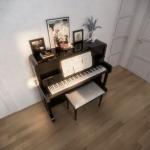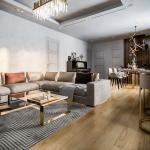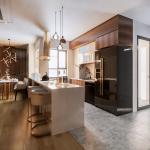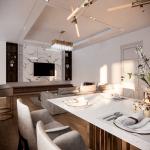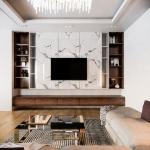The area in which the above mentioned residence is located has good transport links to the city. The ground plan has a trapezial shape and the terrain gradually decreases from northeast to southwest. Considering the existing context of the environment, housing development, architecture and in accordance with the general requirements for residential buildings, in my proposal I have sought to create two stand-alone objects, situated in different parts of the siteplan that would have no functional or operational continuity. The whole concept of the compound has base in the thought of connecting nature and greenery with the living function, which suggested the creation of an atrium in the middle of the residence with the continuity to the other funtional parts.
..............................................................................................................................................................................................................................................................................................................................................................................................................................................................................................................................................................................................................................................................................................................................................................
2017
0000
The solution to the representative entrance was also part of the assignment, as well as garden arrangements in front and also the connection of interior and exterior spaces in accordance with the dominant content of the object.
Narjes Albatat
