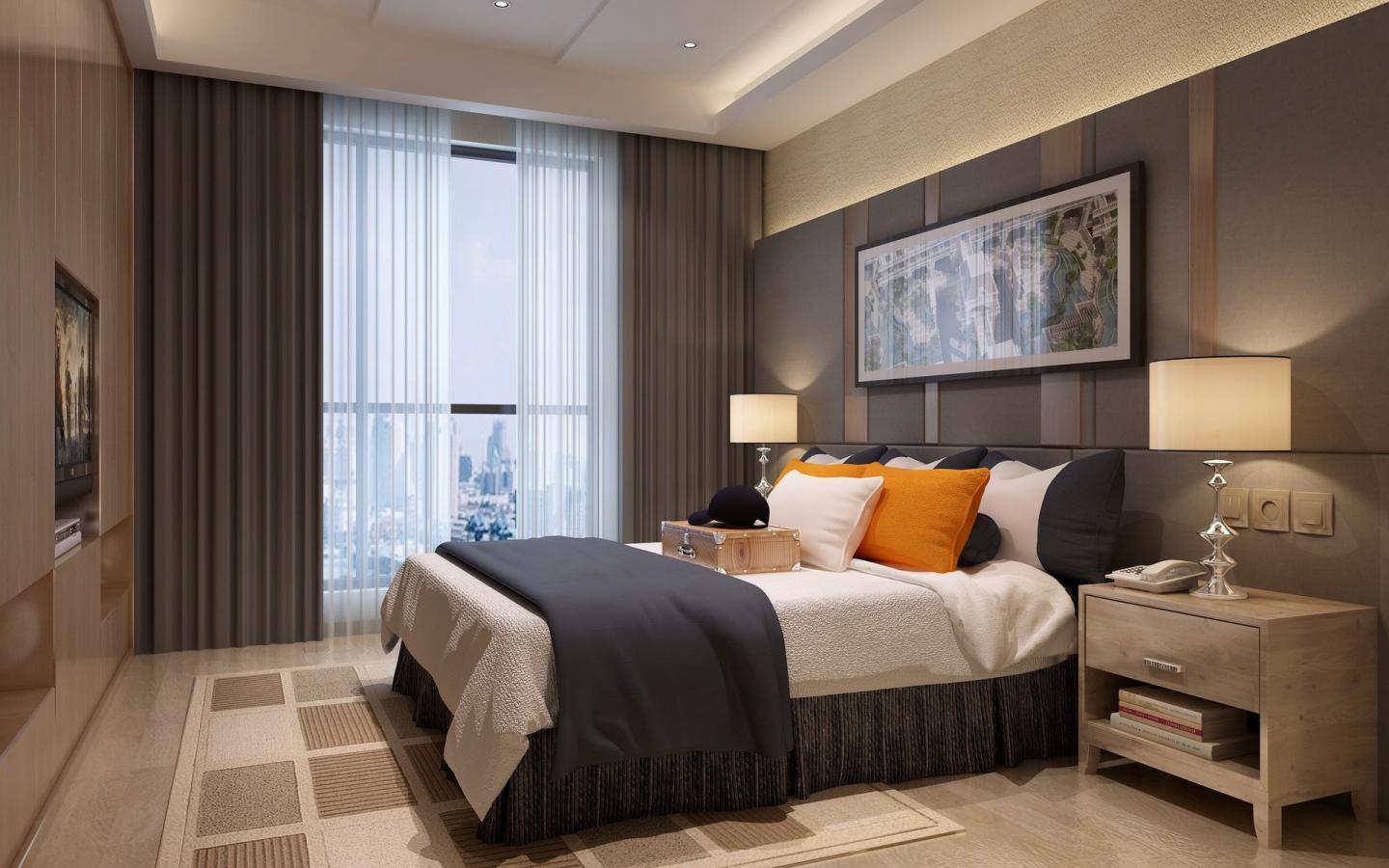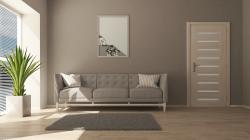The upwardly mobile clients were desirous of raising the bar in respect of their existing lifestyle and thus arose the need for a modern house for people of 4. The pre-condition was that it should conform strictly to Vastu Shastra tenets.
There was complete freedom in the selection of the material, whether natural or machine-made. The material palette was to be in sync with modern architecture, something that would always stay in fashion. The use of materials such as Vitrified flooring, Texture Paint and wallpapers, etc, add to the renewed charm of the house.
While executing this project, I was keen on reducing the amount of waste generated as much as possible and to improve the overall waste management processes and programmers. Needless to say, it is highly essential for a sustainable life.This also took care of the residents’ need for privacy, ample light, ventilation, and isolation from the hubbub below. All we need is to bring about a small change in our daily lifestyle to reduce waste so that less and less of it goes to landfills. This can also help in reducing our carbon footprint. the walls and brick jali's wherever possible not only offered a protective layer but also ensured a cool and comfortable interior.
due emphasis was laid on solar power in order to uphold the “green cause” as also to reduce the carbon footprint. Taking into consideration the local climate and the ecological impact of such a large building block, the design sought to make sure that the landscape played an important role in this.
2019
2020
Project Location: Nagapur, India.
Project Size : 2,000 sq.ft.
Project Status: Completed, 2020
Designer: Jagruti Gujar





