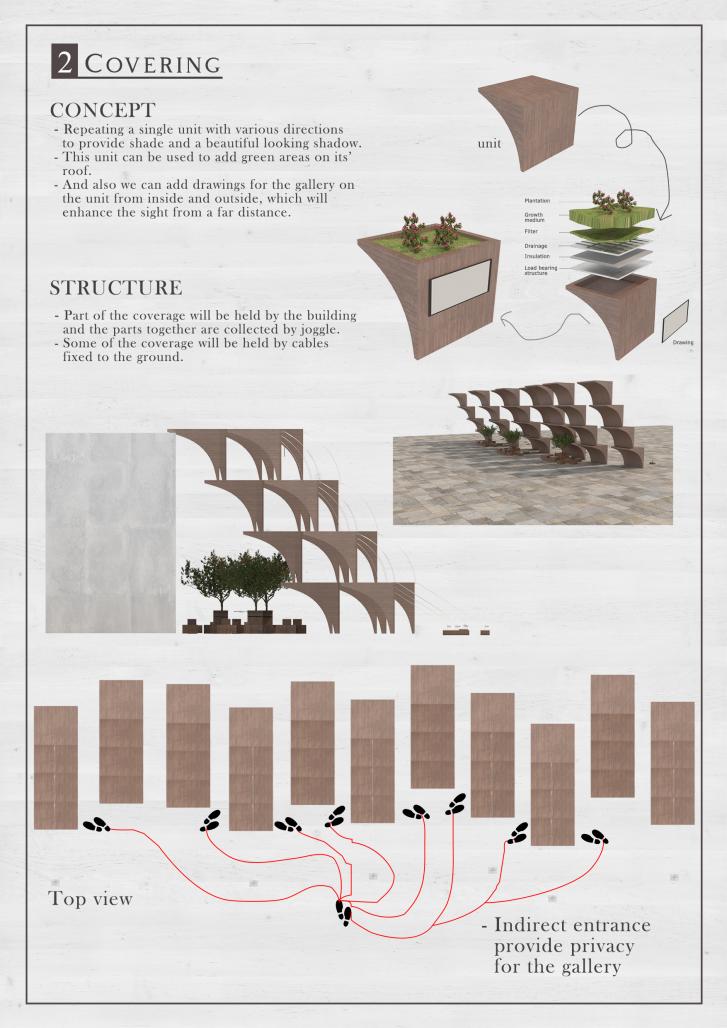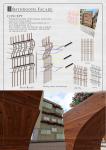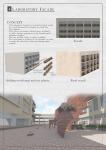This project was meant to be a development for faculty spaces where there was this public space for students which was not used and was exposed for direct sunlight all day long, so the main idea was to come up with a new idea for this space to be used as a workspace and gathering point for students, even more than that the idea of adding a gallery associated with the space to hold the work of the Architecture department as well. But also the open space did not need to have fixed seatings or other forms of furniture as a default, but it needed the flexibility and the freedom of space to be changed according to the events happening in it. Like if there was a gallery exhibition, people would want free space near the gallery and a gathering point nearby to sit in groups and discuss. And if it was a usual school day, students would like to have seating organized in a separated way to sit together or study and revise and etc..., So the open space was meant to be organized according to the need, that is why I came up was the idea of a seating unit which can be collected and separated, inspired from the existing fixed seatings which were collected together by wood joints ( Joggle ), so it fitted every event and need. But for the main elevation facing the open space, I thought it will need some horizontal lovers for protection from the direct sun all day long and some air plants to freshen up the weather and act as an air purifier, which was also added on the back of the bathroom wall.
2019
0000
The main material used for the development was wood material.
It was an individual work by me.







