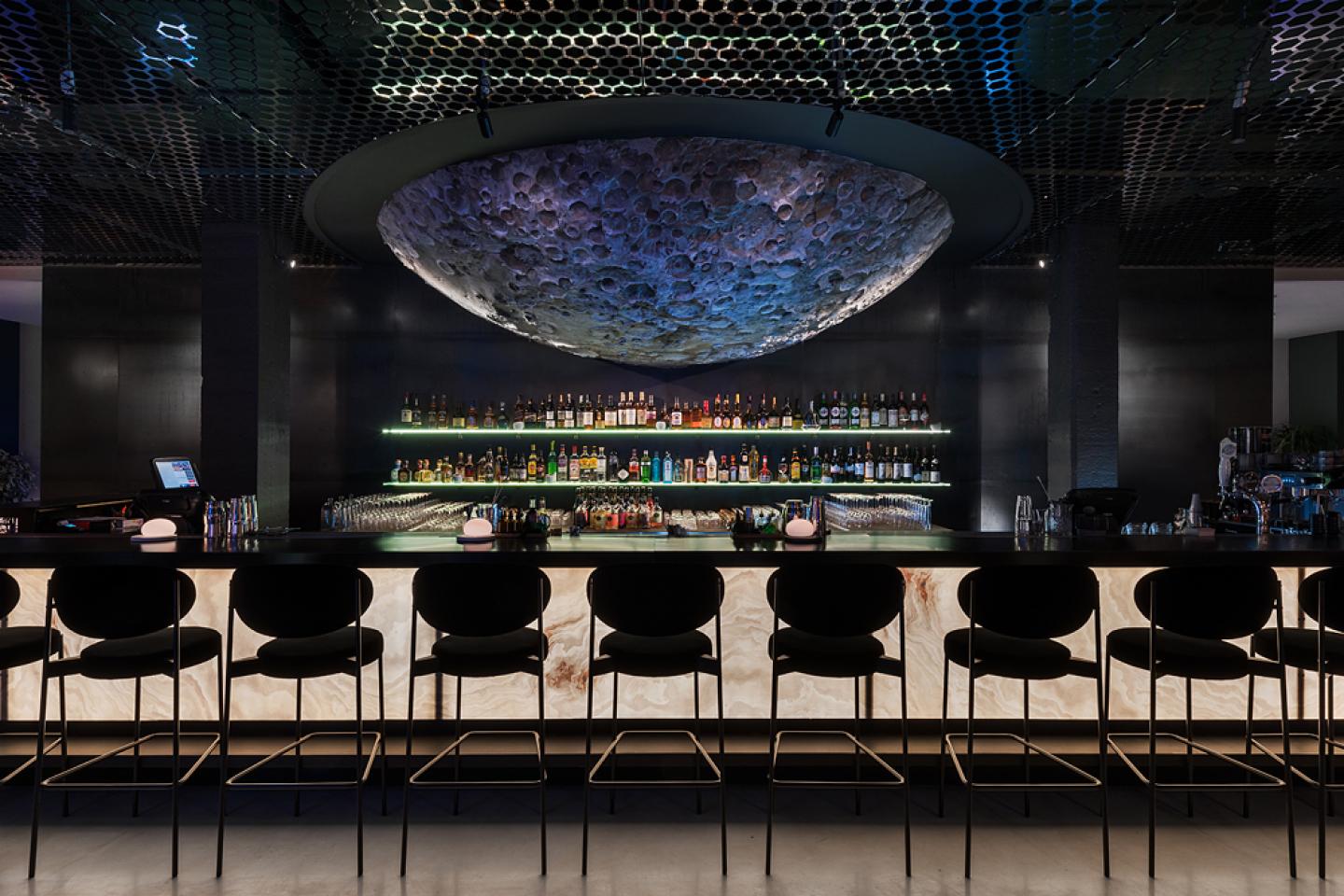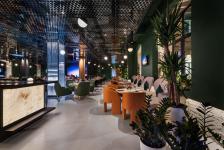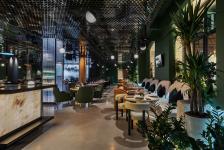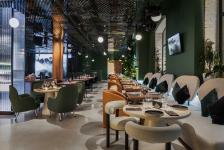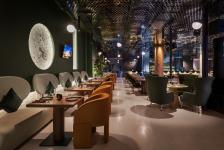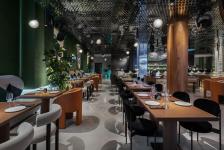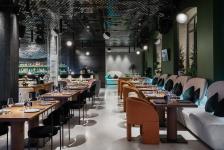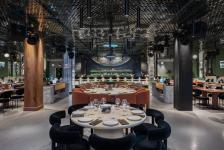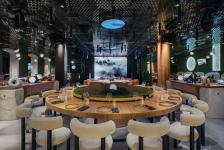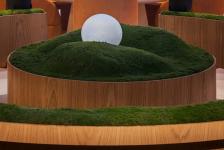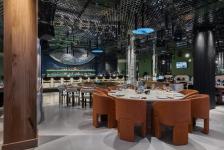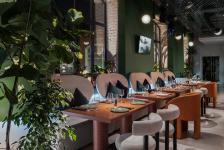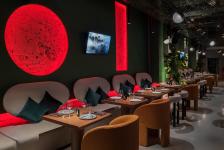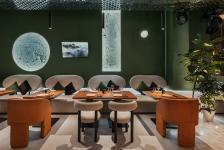Zemlya Moscow is a two-story quay restaurant on a truly planetary scale. The Archpoint Bureau architects did something that's pretty much impossible - they fit four elements in one room, showing the uniqueness and beauty of our blue planet.
The author's concept implies a restaurant chain named after the planets of the Solar system and based in different parts of our planet. The first restaurant is located in Moscow and is dedicated to Earth, hence the name. Four elements of nature intertwine inside of it, reflecting the very essence of our planet. Earth, Water, Fire and Air are displayed in separate lounges of the restaurant and merge together in the main hall. The bar interior on the first floor is dedicated to the element of Water, the "Terra" VIP lounge reflects the essence of Earth, the Fire element goes to the "Fire" VIP lounge, and the summer veranda belongs to the element of Air.
Four completely different spaces are reflected in the main hall of the restaurant, where they intersect with decorative techniques, creating almost interactive space of the hole blue planet.
The main hall is located on the second floor — a huge square space placed on the former site of the "Moskovskij Shelk" factory, which had to be remade cozy and comfortable for the guests. Two VIP areas are dedicated to Earth and Fire. In the "Terra" VIP lounge one wall is dedicated to a projection which gives you immersive experience. For example, you may find yourself in the middle of the woods, on a ski slope or listening to the sounds of the surf. Natural materials create a reference to the Earth element: a table for 14 people is made of a wood slab, a massive installation made of moss is hanging above it, and natural tree trunks are located next to it. The walls are finished with cork, the VIP atmosphere is highly calm and relaxing. The "Fire" VIP lounge is full of drama. The all-black VIP area also accommodates a huge table made of burnt wood, the fireplace and the wall are made of the same unusual materials. A fire is burning in the center of the communal table and there are aquariums filled with water. Windows and doors made of glass provide the full visibility of the areas and their connection to the main hall.
In the main hall, all the elements merge together.
The general concept of merging four elements together is represented by four columns in the center of the room: the "Fire" one is lined with burnt wood, the "Air" column is made of concrete covered with glass, the wood column stands for Earth element, and the bubble panel represents the Water.
The center of attraction is the bar, which stands under a three-meter 3D-printed Moon. The bar itself and a countertop are made of hot-rolled metal, but particular heating is set for all the guests to be comfortable to sit at it. Almost every part of furniture here is author's or designer's - the authors’ concept assumed recreation of natural streamlined shapes and usage of unusual natural textures, so they designed tables along the walls which are made of natural cork and round tables in the center of the hall were cast from fiberglass. Tom Dixon, Driade, and Verpan chairs are placed in the hall, all made according to Archpoint's drawings. Each dining group is illuminated by a rotating lamp that dims and rotates, simulating the phases of the moon from the new moon to total eclipse. Holographic projectors project three-dimensional rotating planets, maintaining the space theme and warming guests’ imagination.
The game of elements can also be found in the restaurant menu — "Water" positions are occupied by fish dishes, fried meat represents the Fire element, poultry "belongs" to the Air, as it should, and all vegetables are displayed in the "Earth" section
2020
2020
Area: 460 m2
Authors: Archpoint Bureau-Valery Lizunov, Ekaterina Ageeva, Sergey Kuznetsov
Photo: Olga Melekestseva
