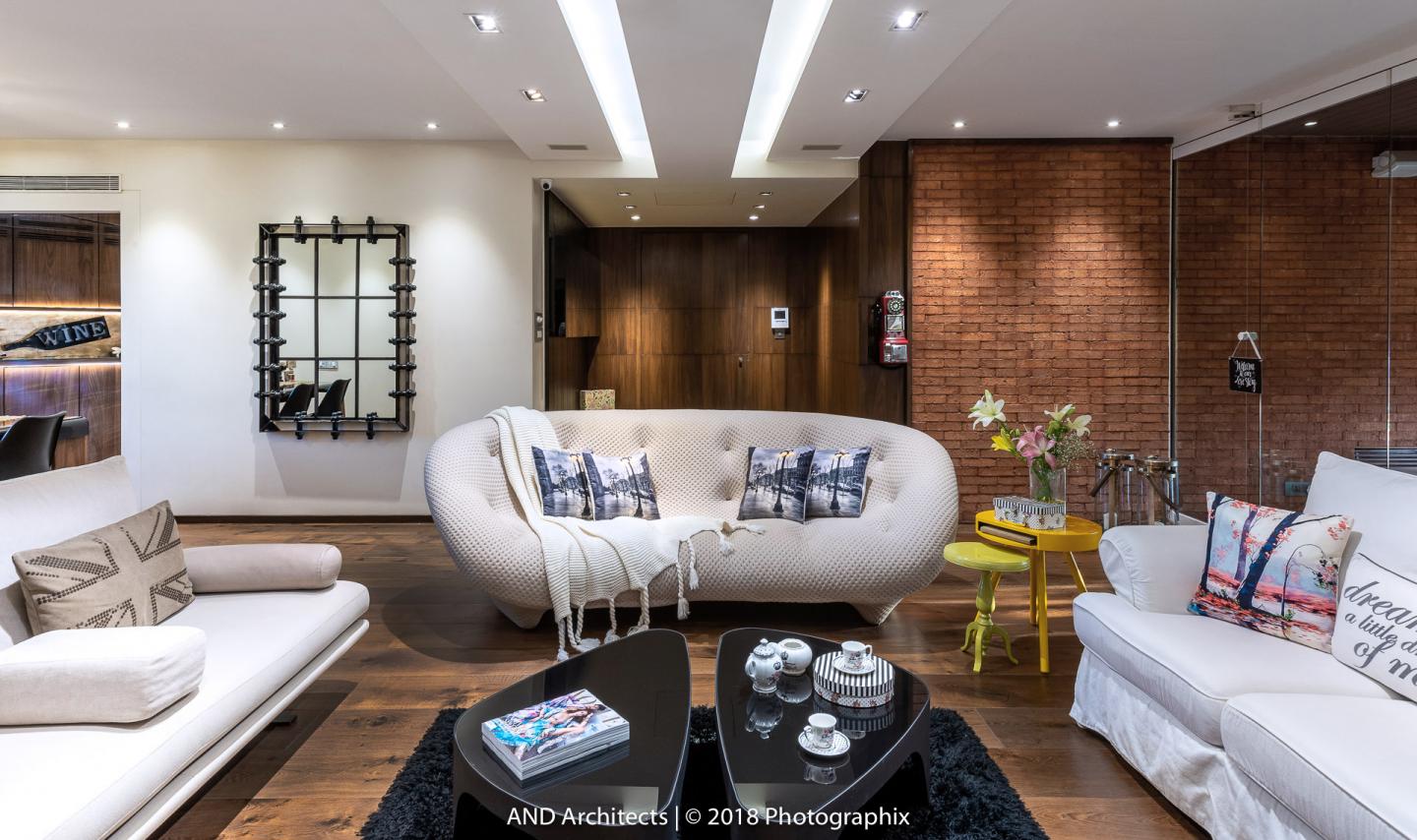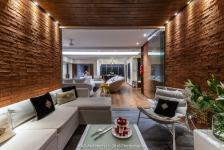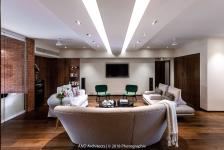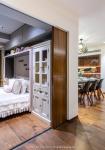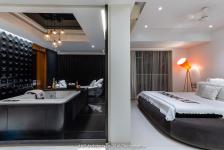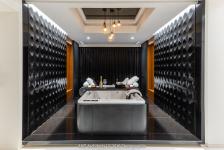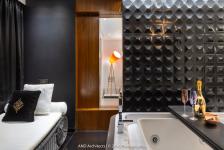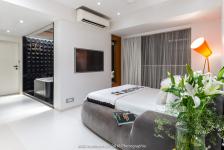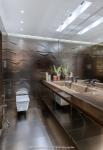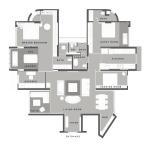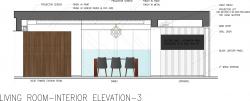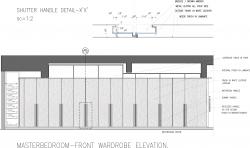Lying on a subtle groundwork, permeated by its richness of overwhelming design elements that upturns this little abode into one of its kind. Here is a juxtapositioning of youthful materials and design concepts positioned to emit a bold and raw look. This snuggish domicile belong to a popular young couple from the entertainment industry- Tina and Hussain Kuwajerwala; and thus, it revolves around their convictions and affirmations. The apartment for the enthusiastic young couple was designed keeping in mind their prerequisite notion of occasionally turning it into a gathering place with shift able furnishings while leaving it simple and fuss-free.One would step into this abode to confront a central living space and a ground zero patio. The vestibule is cozy acting as the core space for services- perceptually demarcating its terrain to restrict its association while also creating a neat transition. Drenched in its minimalistic characteristics, the living space is modern with eloquent white furnishings with a dash of vibrant colors. Its seating placement is introvert with an abstract tea-poi and a comfy white textured couch acting as an epicenter. The limitation drawn by the lower height sets forth the ceiling to attain a sober look with its decent light fixtures. To further avoid visual clutter, the main wall refrains itself from a TV console to neatly conceal all its services within the wall. An industrialized mirror installation astonishes the room with its unique cast. The red brick patio is the space to die for! It is designed to seamlessly act as an extension to the living space with its exposed wall starting right from the living area. This exposed wall gives the space a timeless texture, warmth, and a complete feel of a down-to-earth raw touch. Wooden paneling and a black slate flooring clad the other two surfaces leaving an open side to bring in nature into this semi-open conclave. This setup further gets accentuated by the outdoor seating and peripheral warm lightings to set in just the right mood. Hence, the space has a perfect fusion of an urbanized modern setup with its raw-rooted materials. The corner for the dining space accommodates an effortless table with sleek black chairs and an alluringly bold chandelier against a large window. A wide doorway leads to a tapering cornered bar dynamically designed with its powerful interior. There is a play with the surface finishes like natural veneer and mirror. The aristocracy of this space gets accentuated manifolds by the mirrored rear wall and the ceiling. What holds the main attention is the installation curated (in-situ) along the longer wall that is a parametric positioning of square mirrors to attain the intended dynamic look. This also works in reflecting the warmth and the abundance of space by manifolds.An adjoining space to this central expanse is the convertible guest bedroom with sliding folding doors that can open up to adjure itself with the living room. This is a fancy space which is designed to dually function as a guest space and a workspace for the lady of the house. It attains a soft pastel palette with an attractive white cupboard, a framed bed back, and a compelling wood flooring against a grey backdrop. The kitchen is zestful with its bold black approach and adroit designing where nothing stands out and yet looks so restful and perfect. The artistic mosaic tiling amidst the black granite platform and frosted mirror surfaces for the overhead storages strikingly add those plush vibes to this utilitarian space. The master bedroom for the couple is seraphic with all whites and an industrial black spa space. It is lustrous and sumptuous with its black laser-cut Corian paneling and silk curtains against the black marble flooring to accommodate a high tech jacuzzi and a relaxing couch. Two facing veneer wood niches append to its empirical character in this introvert space. The ceiling here is contrasting with its white color and warm hanging lights to cast its spell in this private space setting in the right mood.
The downy cushioned bed instills its spirit in this unpigmented space with a neat design concept to resonate with the clients’ fondness for whites. A flushed leather finished wardrobe unit runs all along the wall to terminate into a walk-in wardrobe assisting the client’s need for the trial spaces. The master bathroom is lush with its robust metallic finish walls and reflective surfaces. The platform accommodates a cast-in basin with the same stone displaying a unanimous form. It is wider than ordinary to add to the conveniences in this pragmatic approach. One would want to deem over the powder toilet with its innovative concept of bringing in the checkered chessboard for the floor and other functional accessories installed with a distinctive design sense creating a jazzy appeal.Another heavenly space in the apartment is the visiting parents’ bedroom with all whites and a frosted glass finish for the cupboard. The intended absence of a side table demanded a niche in the wardrobe unit for acquaintances and other foreseen needs. The room’s uniqueness lies in the white installation composed using variously sized PVC pipes to fuse behind a maintenance-friendly clear glass. All these sensitive detailing results in emitting a peaceful and serene aura.
Thus, an apartment that spotlessly weaves in the natural materials with the artificial resources to exemplify those young vibes in this youthful arena for the young couple to dwell into.
2019
2019
Location - Mumbai ( India )
Project size - 2000 sq.ft
AND Architects
Principal Architect - Naved Patel
Designer - Ms. BIjal Jani
