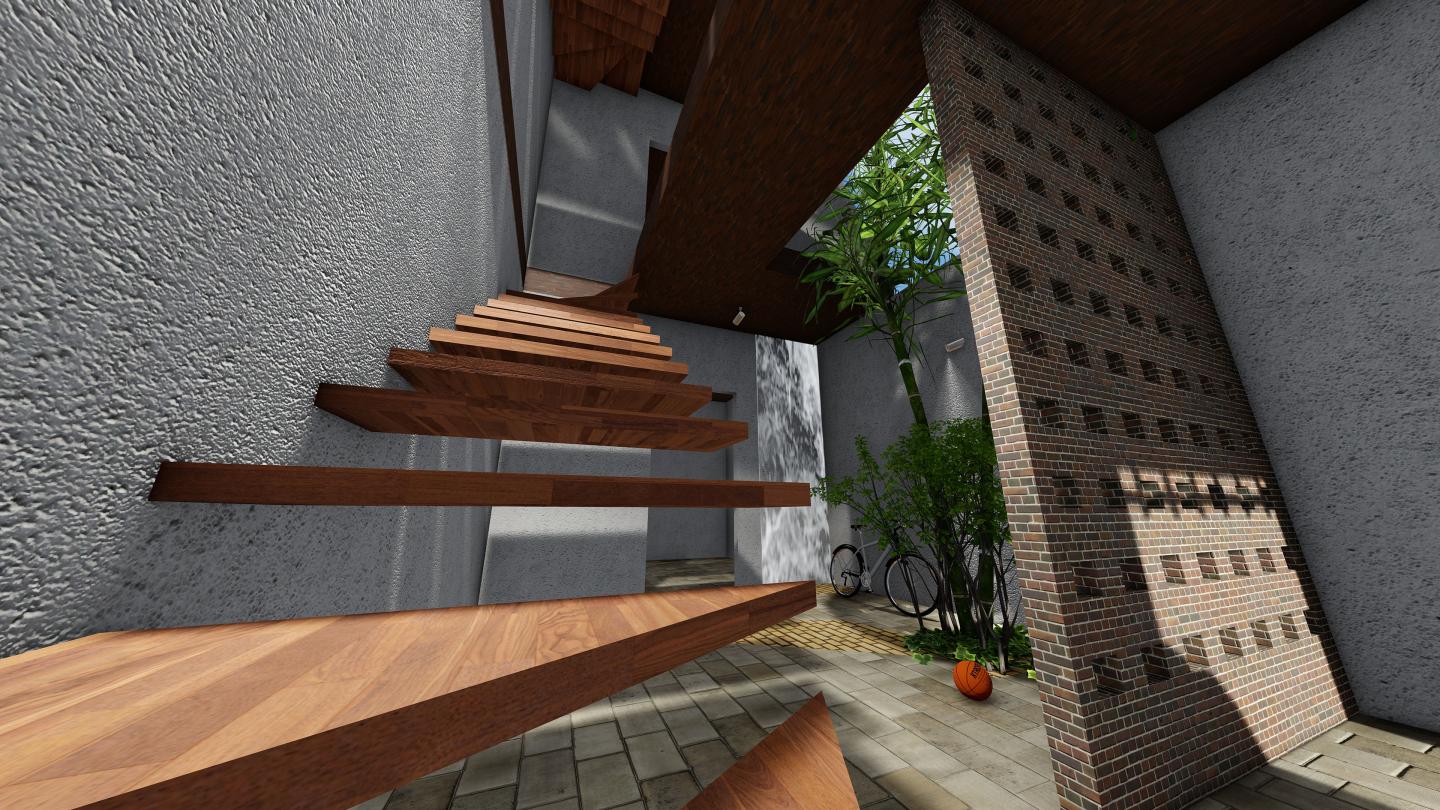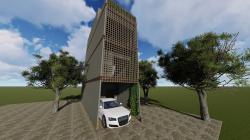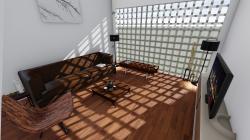The lattice house was designed to take the idea from traditional houses and try to use traditional architectural patterns in a modern style, in line with traditional houses that use sash and lattice windows and stained glass. In this project, because the main facade of the building is facing south and to create shading as well as to create visual privacy, the lattice shell is used, this shell causes it to use windows all over the body of the facade without any disturbance. Visually or in the sun.
Due to its small size, greenhouse was one of the main challenges. Therefore, in designing it, we created a gap in the center of the building to represent the central courtyards of old houses and its use in home architecture. And in addition to providing lighting in the central uses, we also have a green space in the ground floor of the building to provide an environment for children to have fun and play in the house and garden for the mother of the family. The ground floor collapses, in addition to evoking the function of the windbreak in a modern format, creating the moisture required by plants and air conditioning in this part of the house.
In the country's desert cities, in the past, in the architecture of the house, latticed windows with colored glass or sash were used to both modify the sun's rays that hit the building and repel insects, the color spectrum The result of the sun's rays hitting the glass causes a disturbance in the nervous system of insects and their repulsion, which has long been used by Iranian architects.
2020
0000
Area 180 square meters
The apartment has a central courtyard
Sustainable architecture always with the environment
ali kalantari




