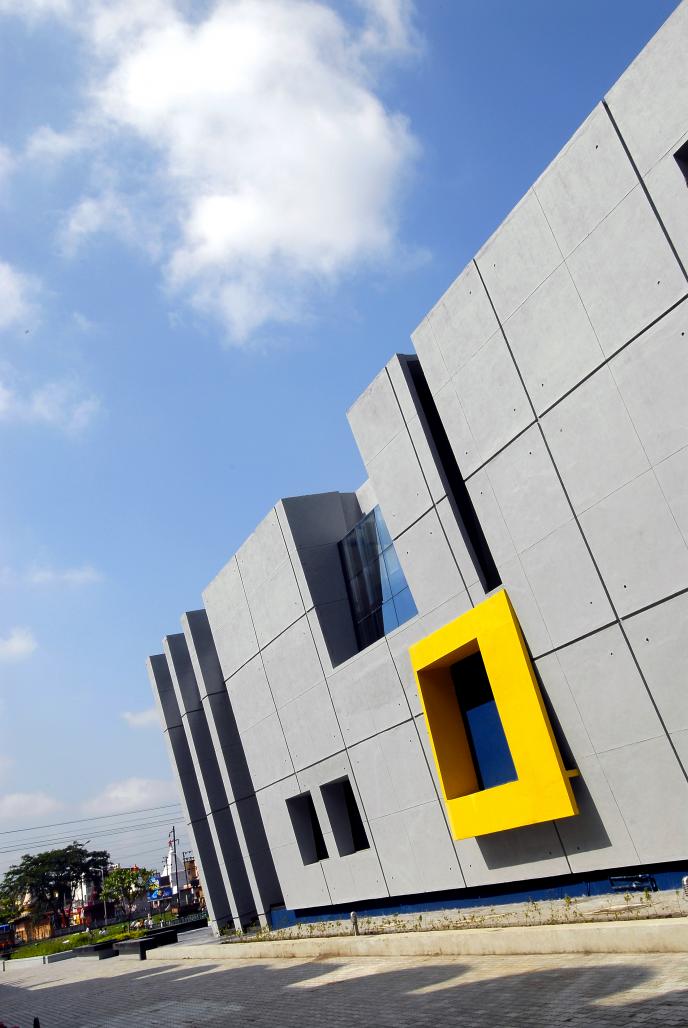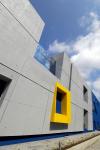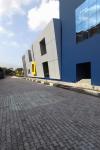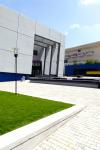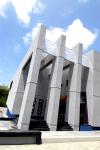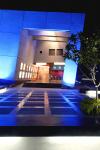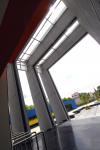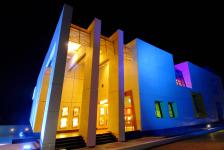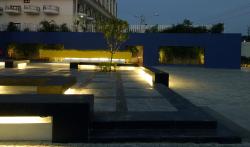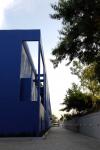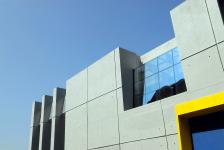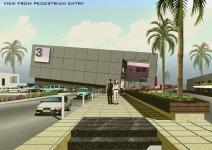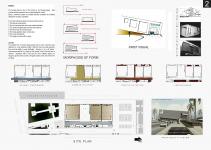Introduction
The site was identified in the midst of the industrial belt stretching along the national highway connecting Aurangabad to Jalna and around 5 km from the heart of the a very strong historical city of Aurangabad, which today is one of the fast developing cosmopolitan cities in the country.
The built form stands as a mirror to the changing social and growing economic patterns of the city thus reflecting the future growth and style.The site was promoted by the developers in 2004 as a first of its kind commercial stud for the city where the built form and its context can be thoroughly experienced by the people with landmark branding of the built form. Creating a futuristic place in this developing city was the motive behind building this bridge between the masses and a new lifestyle.
Project Brief -The clients wanted to introduce the world of entertainment to the people with a vision to open their eyes to a new lifestyle in movie watching experience
Program-The site houses a 3 screen-1100 seating capacity multiplex with a entertainment foyer, food court and a huge plaza in front which acts as a catalyst space for the multiplex and for the future expansion as commercial space on the south west adjacent plot, all planned as per the needs and concerns of vastushastra. Design Challenges- a. The challenge was to abide by strong concerns towards vastushastra with a south facing plot and a program which generates a huge demand of technical accuracies and mechanical service needs along with variable flow of the human and vehicular traffic within the premises.
b. The extreme climatic variations which thus influenced the planning concerns to a large extent.
c. .As master planners of the project a great concern was to generate and develop the awareness among the visitors to make full utilization of the facilities and planning within the premises.
Ideology -
The simplest form of cuboids when tempered shifted or tilted along their axis generates attention and raises questions from their structural stability to visual rectification - distortion or so to call ‘illusion’. Great examples like the four diverging minarets of the Taj and The Leaning Tower of Pisa both have a distortion - rectification shifts in their built axis due to different reasons but enough to get acknowledged as the great wonders of the world of their time and today.
Built-form
Form Follows Function -
The concept takes the form of the function by the changing planes, tilted volumes and lines required to form a typical single screen cinema theatre volume. Being a commercial project the probable activities considered are simplified keeping the concept as a guideline. The placement of the builtform divides the plot into a forecourt and a backyard. The thought diagram outlines the space into various activities such as: 1) The plaza as a Forecourt with synchronized landscaping.
2) The sky lit entrance foyer with a semi enclosed realization. 3) The spinal public thoroughfare with south and north entrances. 4) The Atrium foyer as a transition space 5) The energy generator areas (service area)
6) The movie watching halls. 7) The bridge as a space within a space.
The groove girded blank south façade speaks much about itself as the curiosity to know what houses within increases. The building is placed with a setback comfortable to perceive the tilted volume from the south east approach in times when commercial viability is considered to be the best when placed as close to the edge of the road. During day the building stands as an object of admiration as contradictory to its flamboyant glamorous outlook at night.
Technology
As the course demanded quick and easy adaptive construction techniques for the complete structure to stand in a tight 12 month period, the RCC framed structure was then decided to take the tilted form with the 3 Inches thick Ferroconcrete RCC walls forming an envelope to the framed structure and the integrated services required for a multiplex theatre. The 3 halls together with the foyer have space frame structures spanning from one insulated hollow walls to another, to ensure column free huge volumes within.
In brief the three tier structural system was adapted
1. RCC frame
2. Structural space frames
3. Ferro-concrete walls
2004
2006
P r o j e c t Aurangabad Multiplex
C l I e n t Indo Enterprises PVT LTD
L o c a t I o n Aurangabad, Maharashtra.
P l o t A r e a 10978 Sq.M.
B u I l t u p A r e a 4000 Sq.M.
Architect- Naved Patel
R.C.C consultant - R.N.Bhat
Contractor - Vijay Engineering Services ,
Electrical consultant - Engineering Consultancy Services
