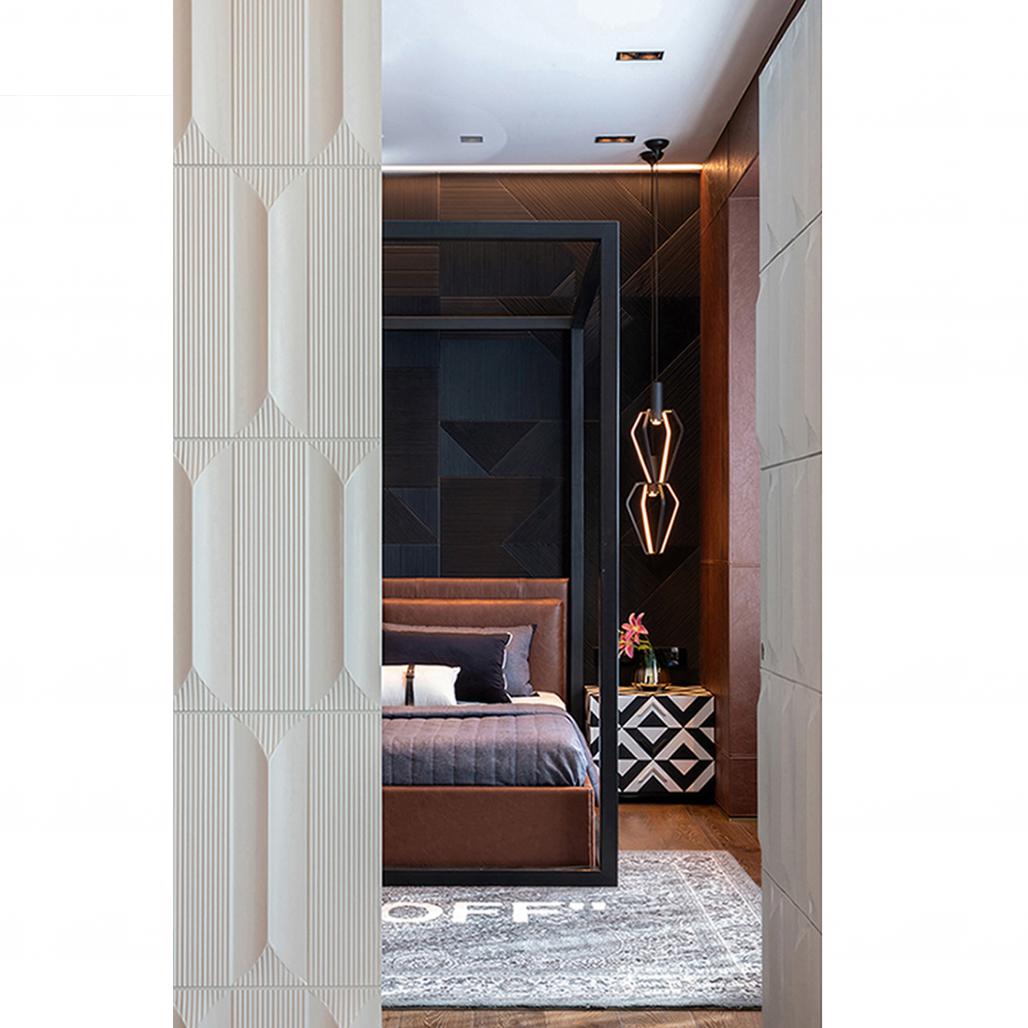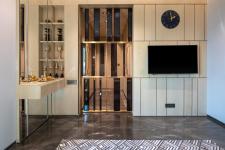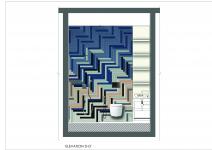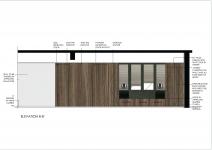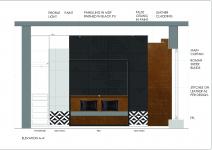Being a joint family of 6 people the client’s brief was to design a four bedroom apartment to cater to the specific needs of each and every individual member of the house and the spaces so designed to be user friendly as per their respective age-groups. Our approach towards the design was an intent to calibrate clients’ brief with our mediation of planning and designing spaces having individual identity and yet fall in the similar fabric of minimalism, modern styles and contemporary living with apt use of ergonomics and material selection for different spaces suiting and pleasing different age groups within one apartment. Each room is defined by encompassing architectural detail, material and color scheme. The hall way and living room camouflage the doors with the different panels designs giving minimalist look with fusion of allure and luxury. The monotony gets interestingly hurdled with patterned flooring and reflective mirrored surface. The design scheme is highlighted by hand textured marble wall and the semi open see through sliding partition in master bedroom. The eccentric graphical bedside units, geometric hanging lights and assorted combination of deep colors and clear textures add to the timelessness in style to the cavernous bedroom. A wide range of material analysis and was done before selecting the apt one for a particular cause and aesthetics. Materials like leather , solid wood , porcelain tiles, PU coatings, brass metal inlays, special treated local natural stones with different textures , softness, color, sustainability were screened and selected before implementing them into the final products. Some of the unique features of materials implications in design were the black and white CNC laser cut design pattern on the bed wall and living room respectively. The Leather cladding on walls ceiling and wardrobe shutters, metal engraving on veneer surfaces and furniture items which speaks of fusion in style and timeless design standards. The automated lighting and H.V.A.C systems adds to the efficiency performance and sustainability of the project. The challenge was to design and plan each space with specific needs and taste of individual members of the house belonging to different age groups ranging from 4-55 years. The intention was keeping the identity of the finish product of the apartment within a similar fabric of visual flow and pattern. The other aspect was to design spaces with minimum drop ceilings . Design customization of individual furniture items was handled with precision of finishes, apt materials and ergonomics. The customized black and white pattern side tables for the bedroom were challenging enough to attain the design and finish we desired.. The project outcome reaps the diligent fruit of conscious designing, detailing and the use of felicitous materials.
2019
2019
TYPE- Residential Interiors
PROJECT SIZE - 2000 Sq. Ft.
LOCATION - Mumbai ( India)
AND architects
Ar. Naved Patel ( principal Architect )
Ms. Binjal Doshi ( Designer)
