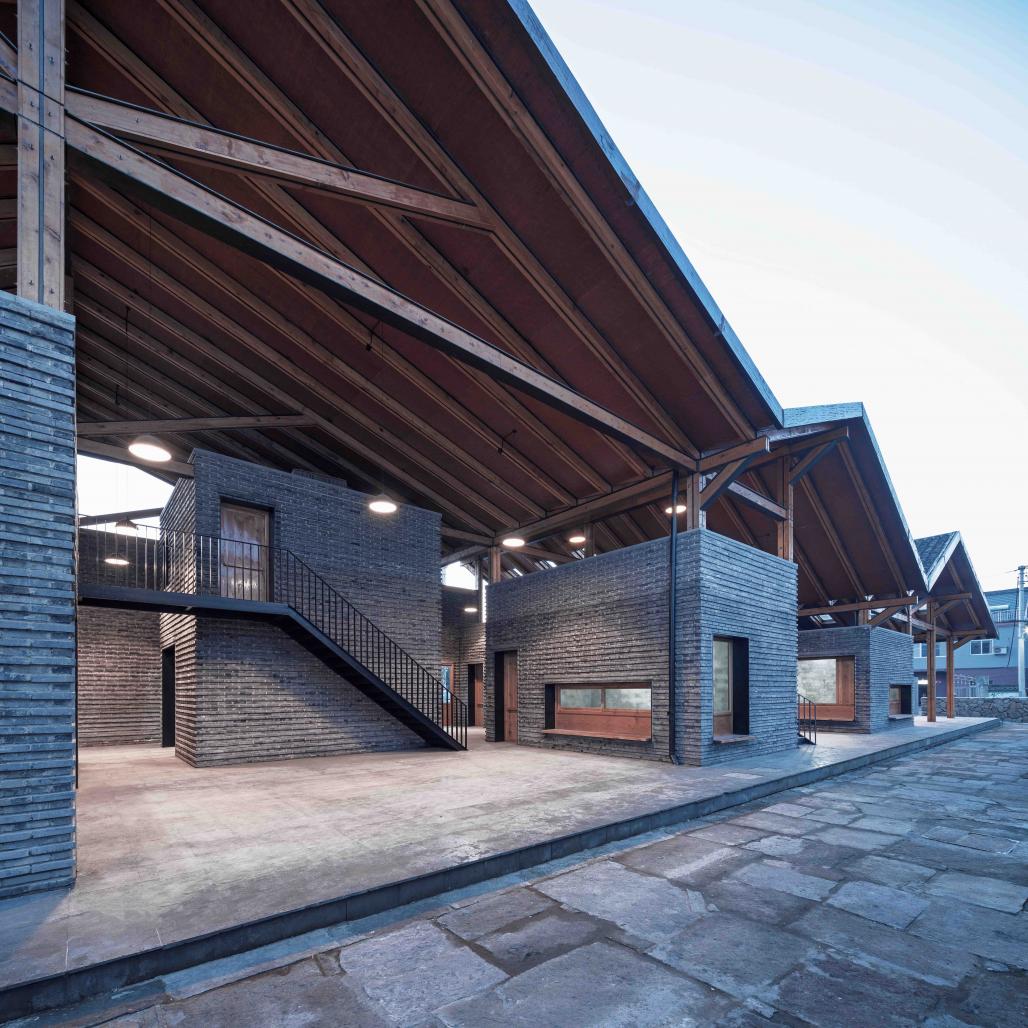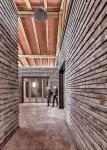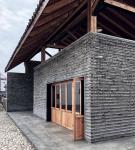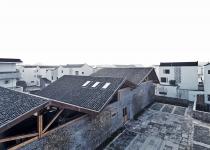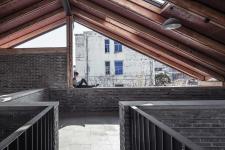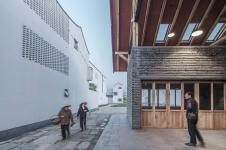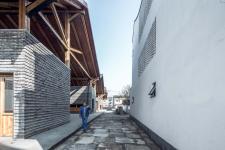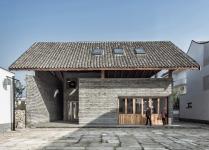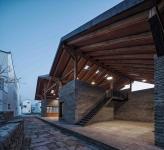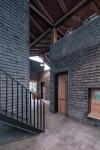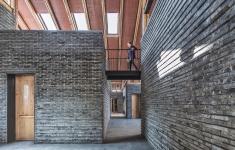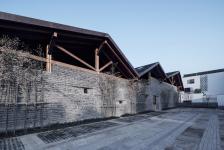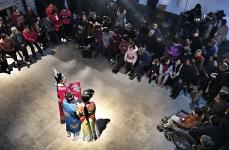The site is located at the junction of the old and new villages, north of Dongziguan affordable housing in Fuyang. The project, as a public venue for villagers' activities, takes the local regional culture as its unique background, and strives to create a “Vitality Source” for villagers to jointly build and share. The activity center has two floors. The first floor is open to the outside and the second floor is partially connected. It has the dual functions of weddings, funerals and villagers' spontaneous activities. The open space characteristics meet the functional requirements under different conditions, together with the life of the villagers and the continuous ups and downs of the roof to jointly build a "micro-small world under the big roof."
Compared with the use of the majority of villagers' activity centers in the contemporary period that have lost their vigor due to long-term closure, this design hopes to continue the unique vitality of the village through open and lively space scenes. With a flowing spatial system, localized material language, and spontaneous construction methods, the tangible space carrier and intangible place spirit are merged into the construction logic of the space itself, injecting new vitality into the village.
As a public activity venue for all villagers in Dongziguan, the design hopes to carry the diversity, richness, and subtlety of life with smaller scale units. From chess and card screenings, sports activities, to the peddling, the context of daily life is subdivided into relatively independent small scenes. The people passing through can freely shuttle and stay in the gray space connecting inside and outside, while the air, light and nature are virtually become the background of public life. When it comes to important and crowded occasions such as gatherings, theatre, weddings and funerals, the space can be re-integrated through a reasonable layout.
The entire space is covered under a continuous steel roof with timber wrapped outside. The roof is designed with multiple skylights to meet the lighting needs, and also introduces the natural surroundings. Low hanging eaves and extensions define a space that can calm people down. With the combination of small-scale units and corridors of different heights, the spatial sequence has begun to become three-dimensional and rich. The grey-brick wall is in a prismatic convex and concave arrangement and is topped with dark colored stone. It is hand-polished by local villagers, with the common local building materials, showing the integration of natural, traditional and contemporary life, and also mapping out the familiar scenes of the villagers.
The attribution of sense of value is also reflected in the way of construction. The villagers' activity center is the practice of public and the storage of memory, which is jointly participated by the villagers' construction team and finally put into use. Such a construction mode can stimulate or even spontaneously form public activities, and the building on the other hand, serves as a medium to promote the maximum connection between people.
2017
2017
Gross Built Area: 686.6 square meters
Architects: gad · line+ studio
Project location: Dongziguan Village, Fuyang District, Hangzhou, China
Completion Year: 2017
Gross Built Area: 686.6 square meters
Lead architect: Fanhao Meng
Design Team: Min Zhu, Yaliang He, Zhe Cao (Intern)
Structural design: Damin Hu, Luxi Qian
Equipment design: Daliang Cui, Yueqiang Zhang, Yang Wang
Landscape design: Greentown Akin
Client: Changkou Town Government in Fuyang District of Hangzhou
Photo credits: shiromio, Yilong Zhao
Mail: [email protected]
Website: www.lineplus.studio
