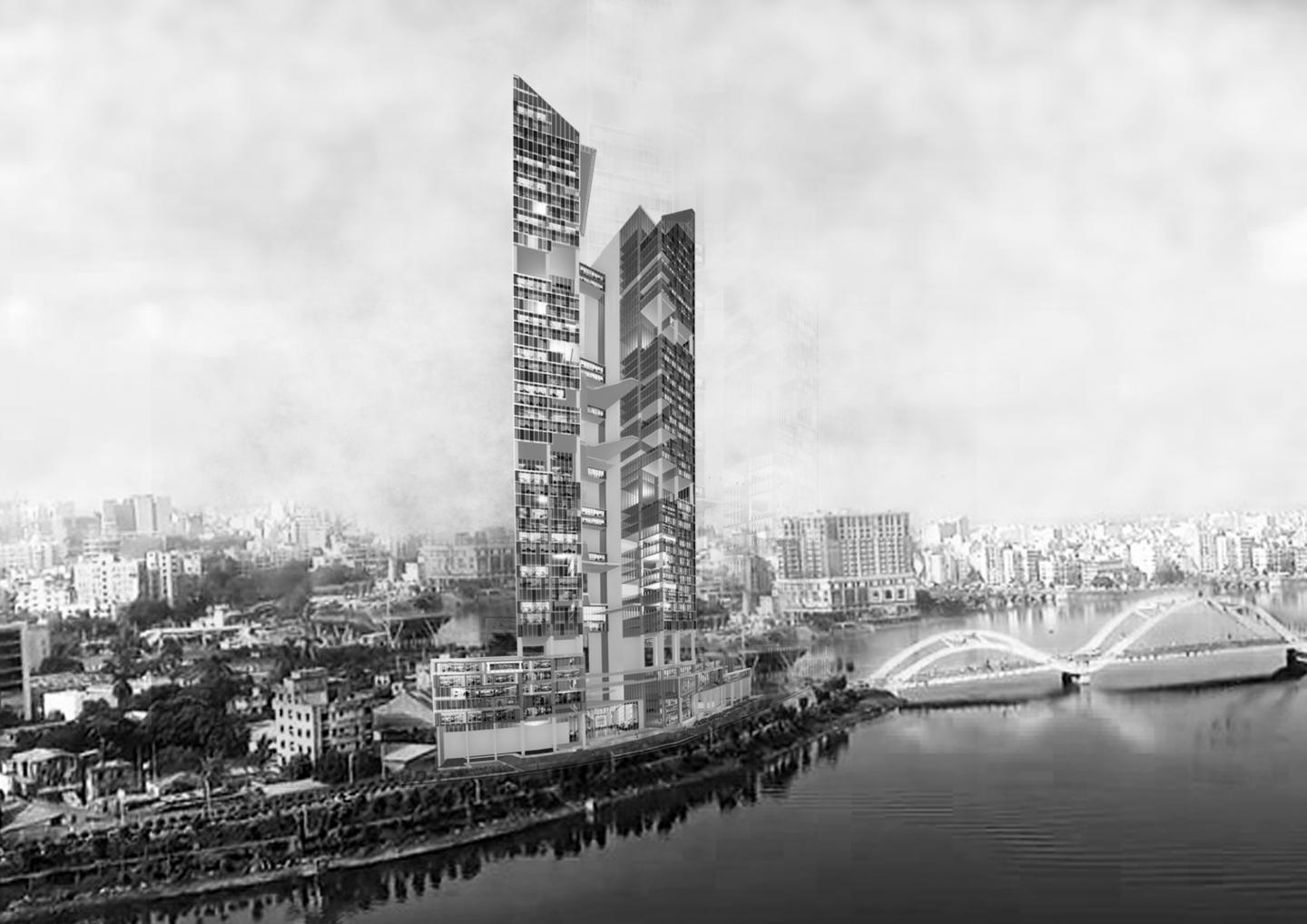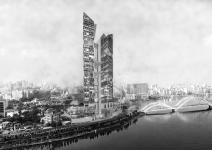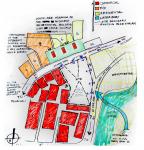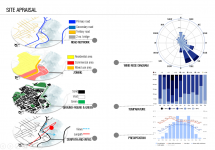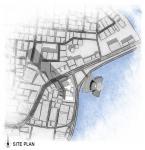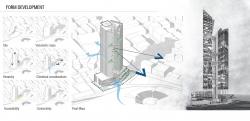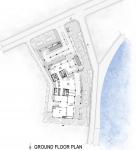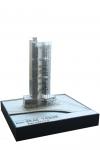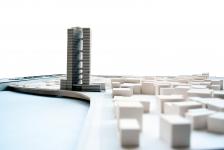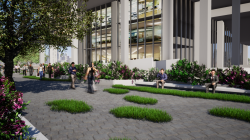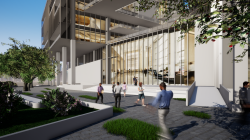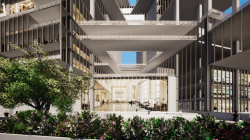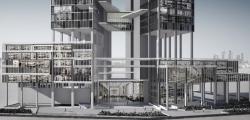BRAC apply unique methods to pull people out of poverty and finds practical ways in solving their problems. Unity and togetherness seems to be their motto. A list of functions were provided in the towers that combine a progressive design and a site enforced form to match the modern image of BRAC.
The challenge was to provide and test ideas for a vertically organized architectural system that are geometrically associated to suit a variety of potential programmatic requirements and site conditions. Through the sets of cores, and cellular façade, the tower becomes highly flexible and capable to house a multilayered program with the possibilities to open plan arrangements.
It not only gives a reason to the people to involve themselves to the building but also accommodates culture to it and reminds us of who we are, as well as giving life to the place and making it rich with experiences and surprises.
This project focuses on the current situation of Dhaka – one characterized by high densities and overcrowding, environmental degradation, severe traffic congestion and haphazard planning to solve the basic determinants of livability regarding the current population growth and the rapid demand of a place that will serve with recommended neighborhood facilities by creating relationships between different spatial layers to satisfy the identified factors that need improvement in a mixed use high rise building.
The basic design principles of this project generates from the four distinctive values of BRAC. They are: Innovation, Integrity, Inclusiveness and Effectiveness. The form is developed respecting the site aspects and many characteristics are included to improve the initial idea of the project from a concept to its final design.
2020
0000
Nature based solutions like: green terrace, ground coverage, rain water harvesting, natural heating and cooling, etc. are prioritize to make the mixed use tower more energy efficient and responsive to nature.
Payel Sen Gupta
