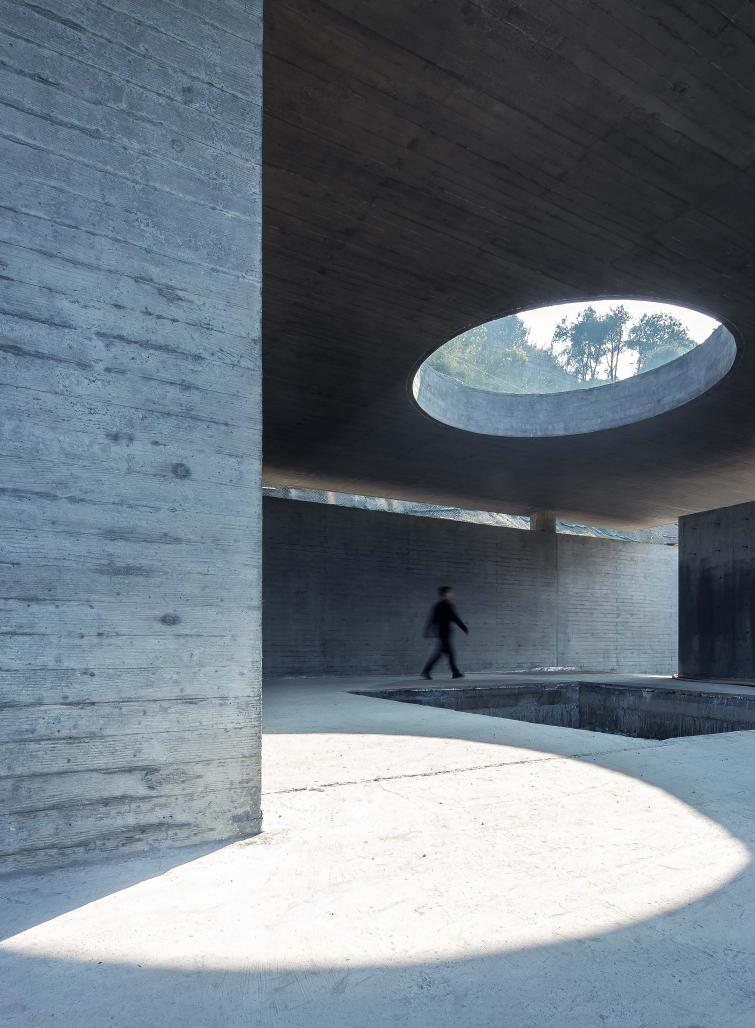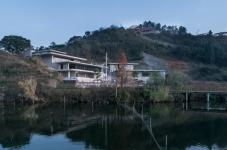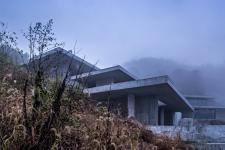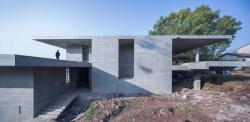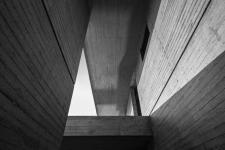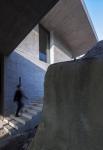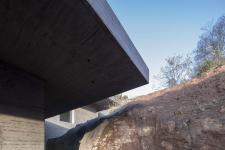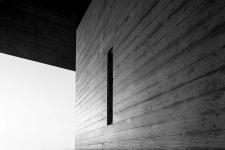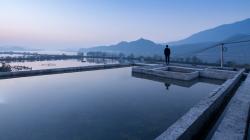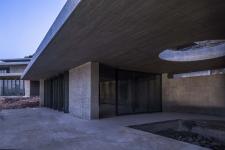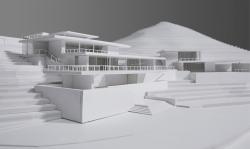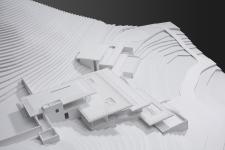The site is located in a cove of the hill, facing directly to the river. Maximizing the landscape interface and integrating the volume into the environment are two basic starting points at the beginning of the design. The program does not pursue a focus-oriented visual image, but presents it in the form of dispelling the volume, and introduces the interest of the mountain to the interior space of the building with a clever dynamic design.
The design used the terrain height difference to divide the two functions of the tea house and the reception into the main and secondary buildings, which were extended to the top of the building, and gradually collapsed, which not only visually weakened the volume of the building, but also produced a terrace place with a big view of first-line Rivers. The main building actually has three floors. In order to ensure a better view of the landscape, the entire building volume is from high to low. The elevation of the top floor is flush with that of the back hill and is connected with the village. The ash space is connected with the waterfront road through the two layers of masonry, which effectively reduces the interference of pedestrians on the use of the space.
In the typical rural landscape environment of the south of the Yangtze River, line+ creates a public space in the scenic spot. Through the dispelling of volume and the rethinking of the materials, the deep involvement of the construction makes the relationship between architecture and the environment an intriguing intimacy. Tradition and modernity, thick and light, dispelling and upright, seem to be pairs of opposite and contradictory words, but they are considered and presented in the same architectural project.
According to the terrain trend, the architecture is naturally placed on the mountain body and the site is refurbished. The pedestrians are guided to the first floor of the building through the landscape layer, and the functional transportation line is combed to ensure the best view angle. In the design of the building volume, there is an overhanging eave of great depth, and the concrete wall and the glass curtain wall form a large and solid contrast, showing a sense of strength. The concrete material is integrally poured and the wood grain texture template is used to polish the special delicate and textured modern clear water wall, and the clear water concrete sandwich wall is used to avoid the secondary decoration caused by the exposure of the equipment. The project truly realizes the integrated design of architecture, interior and landscape.
The design is based on the terrain, and the building is naturally placed on the mountain with a retraction treatment. Through the landscape design, pedestrians are guided to the first floor of the building, and the function streamlines are combed to ensure the best view of the landscape. The concrete material is integrally poured and the wood grain texture template is used to polish the special delicate and textured modern clear water wall, and the clear water concrete sandwich wall is used to avoid the secondary decoration caused by the exposure of the equipment.
2018
2018
Gross Built : 2463 square meters
Architects: gad·line+ studio,Zhejiang gad architectural design Co.,Ltd. ,
Design Director: Meng Fanhao
Team: Tao Tao, He Yaliang
Project location: Jiande, Hangzhou, Zhejiang, China
Client: Jiande Jiangnan Secret Travel Development Co., Ltd.
Completion Year: 2018.12
Gross Built : 2463 square meters
Photo credits: gad·line+ studio
