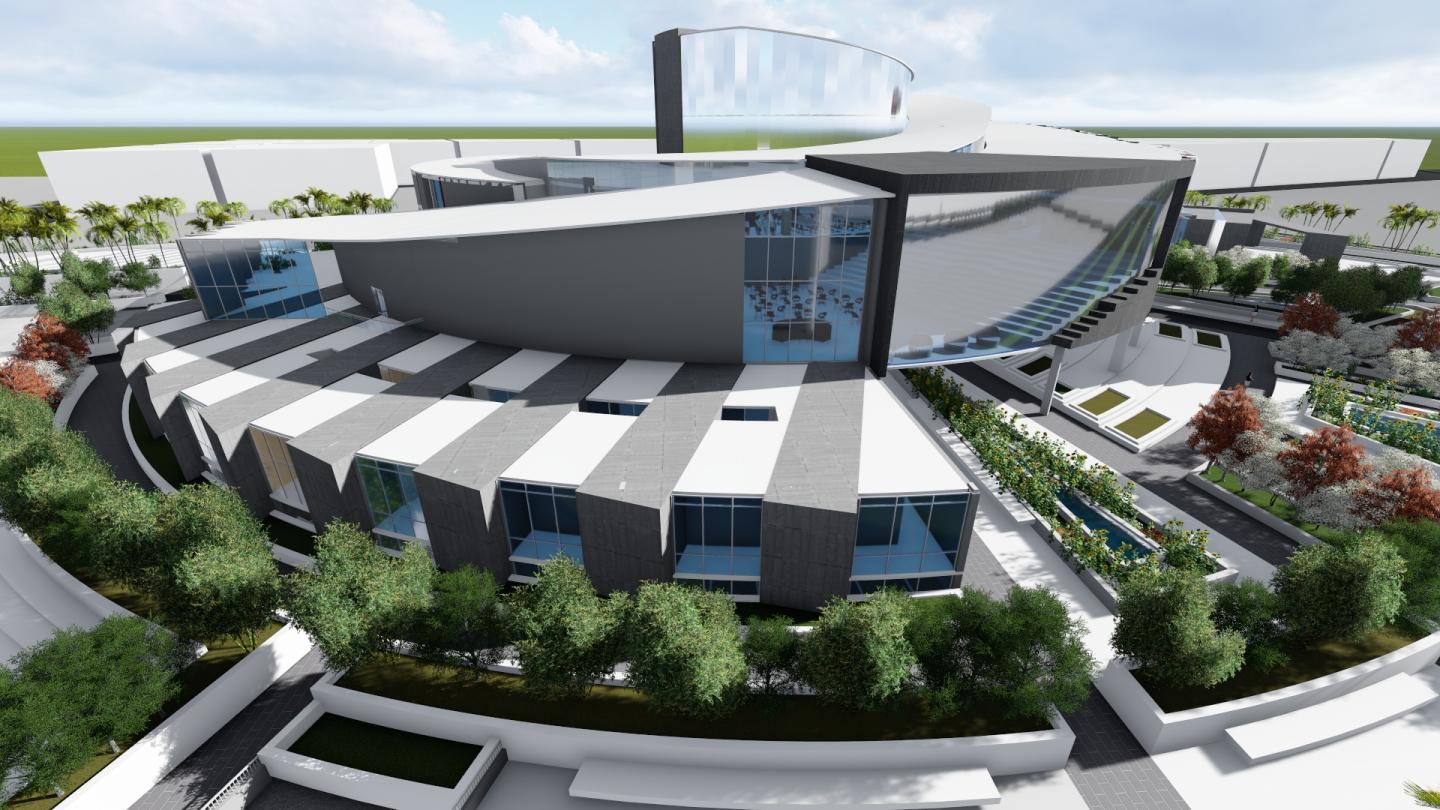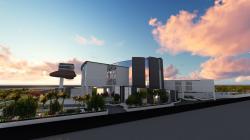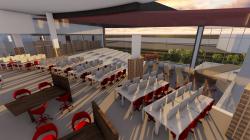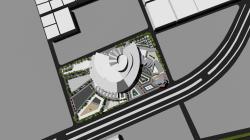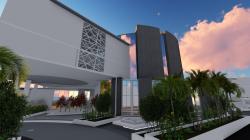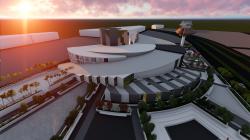The 22.000-square-metre Noon public Library. Located in Ksa Jeddah, King Abdulaziz Branch Rd, Abhur Al Junoobiyah.Noon is knowledge city that include culture, entertainment and social aspects together with a new vision to highlight three aspects of the project. One is culture to increase knowledge and Gain new information and skills that they will use throughout their life for learning and personal development. Entertainment is one of the most prominent foundations of this project which it contains restaurant, cafes, Play area for different age groups, showroom and gaming rooms. Noon is one of the biggest projects in terms of Social grouping because there are various cultures in it, such as: Individual and group work rooms, awareness and culture training courses, cultural and social seminars, research center and meeting rooms for students and business owners.
it is the library that serves all citizens without exception, does not place any restrictions on its properties, and provides sources of information in all its forms and types, This project that solve One of biggest problems in the Middle East we are (Iqraa ) nation but we didn’t Plant reading in our children and the result 96% of Arab nations don’t read and 55% of Saudis wouldn't read also they think reading is boring. They will not know the importance of reading in personal and professional life.The aim of the project is merge culture, entertainment and make reading in their lifestyle. So people come often to the project, not just one time and I chose this project to fulfil the need of the community and culture also to achieves vision 2030 is an ambitious nation's courageous, attainable plan. It represents our long-term objectives and hopes and is based on our nation's distinctive strengths and abilities. It lays out our ambitions for a fresh stage of growth in order to create a vibrant society in which all people in a flourishing domestic economy can realize their dreams, hopes, and ambitions.
Exterior building concept: The project concept is the BRAIN, as scientist Agreed that the brain is responsible for all the body’s Functions. which connect all systems together and that explains the complexity of it. The exterior of the building is inspired and conducted from the nerve centre of the brain which also reflects in the other had the importance of the knowledge.
- Interior building concept: The Human 5 Senses Are So Connected to the Brain. Which made me inspired for the interior of my Building. The reason that this concept exactly chosen that I aim to make my building connect with each and every sense of the visitors which will make them live a unique Experience and that will make them visit again. The approach is Simplisim which reflect how buildings often control people's behaviour. This approach is applied by smooth lines, light colours and less details which should deliver the massage of the easiness of gaining knowledge in the building.
The Application:
* Smell: Placing selected plants and the aromatic flowers in the direction of the good wind.
* Vision: Making the building an eye catching land mark that leads to interest, and the 360 degree vision is Applied.
* Hearing: A cell rooms to hear the books instead of reading it with a nice view that will let them remember what are they hearing which will help those who don’t like reading.
* Touch: In the library original/ vintage books only Accepted and that provides the library with its own special vibes
that touch us physically and mentally which will help the visitors more to read and absorb with comfort and enjoyment.
* Taste: Since the 4 Senses are efficiently applied The 5th is already gained. The visitors will eventually taste the uniqueness of the building interior and exterior details and that experience cannot be forgotten.
The goals to have main street because of regulation also on main street will help to attract the people to the project and to make the project landmark. King Abdul-Aziz road is one of the bigger road in Jeddah some of us thinks that king Abdul-Aziz road is the heart of Jeddah because we can move easily from north to south, from Dhahban to Makkah. As well as it has important location and buildings whoever the aspect that distinguish the site is
• Easy to access
• In middle of future Jeddah city
• Very great view needed for the project function
• Quit area suitable for project function
• Not crowded area the project visitor will not have problem to enter the site
• A lot of empty land for future plans and expansion
• Low land price
• This area is part from the vision
• The location force people to see the project
• A few landmarks that will make the project landmark
• And all the libraries center in the south of Jeddah
• The eastern and western ribs of the site are shorter to reduce heat gain.
According to the site analyses I decided that the main entrance would be on the main street for easy access. A good wind focused on the north and west parts of the site so I will put the open space and plant fragrant flowers. Terrible wind and sun focused on the south of the building, I treated by horizontal louvers, east part of building I treated by vertical louvers, each façade different than other because of different sun angle. And all space which need nature light will take a place on the north side because of good light and wind direction.
And the different height of the building for the shades, color
The building consists of four floor and basement. The basement is 1200 m2 . we have two access first is north eastern the public access for the building user for the parking and the second is north western the private access for the employers because I put the book maintenance canter in the basement. Ground floor is 12000 m2 has two entrance the first it’s the main entrance in the north side of the site it will enter you to very huge lobby which contains shops, sitting area and atrium for natural lighting at the end of the lobby it will divided into two ways. First it’s the library way into the oval shape core and courtyard in the middle. The courtyard for natural light and ventilation and by the end of courtyard you will see the sitting area surrounded by café and restaurant. The second way is the commercial part of the floor which include showrooms, multipurpose room, restaurant, meeting room, workshops and gallery and the reason to make commercial part in the ground is for ensure the production of the money and compel the user to return to the building. The privet entrance in the south of the building is for the student of the writing institute. It has separate entrance but I try to marge between the function so I will not have neglected part in the building and force the user to socialize. First floor is 4999m2 I had faced the most difficulties due to the difference in the planning between the ground floor and the first floor but at the end the results were excellent. In the first floor, it clarifies the overlap between the institute function and the library function and how we maintained the privacy of the spaces while providing opportunities for socialize. And how did I connect the first and the second floor with stairs. The second floor is 6347m2 is the main floor for the library and the most important challenges I faced were to strike a balance between visual connection and visual comfort. Also the interior design and how to distribute the spaces. The third floor is 2980m2 I didn’t face any difficulties due to the same design of the second floor. The building façade treatment it was very simple because of the building style put did not prevent me to find solution like vertical horizontal louvers in different shapes, sizes and The wall is broken in a non-moderate pattern with an angle that does not allow straight sunlight.
I tried build a building that is different than the usual design for libraries because most of the time when we think about libraries design we will find our self thinking about straight lines design, I wanted to design building that is different in all way to be not just a building to build a city that serve all the need of the user in different way. I took the curve line and complications with different plan of each plan floor from my concept which is the human brain and it was very challenging in the structure and circulation, that was the reason of the change in the plans, structure intel I found the suitable structure with project idea with an attempt to make the project sustainable. This project is completely different from the libraries in the Middle East, Saudi Arabia in particular. We have combined culture, entertainment and social in one place to develop some skills and increase some of our information. We do not mind playing and entertaining themselves. I hope that this project will be taken Seriously from people, it starts reading beautifully and enjoyably, and there is no burden for them or usurpation on them because the project combines culture, entertainment and gatherings in terms of education and different age groups.
2019
2020
first phase i chose the problem will be solve with my project then chose the proejct type and name . after that i start to collcet data and the research. Second phase is sketchs and the concept of the project.
third phase is digital drawing and initial drawing in revit then project production in lumion and photoshop .
Heba f Bakri
