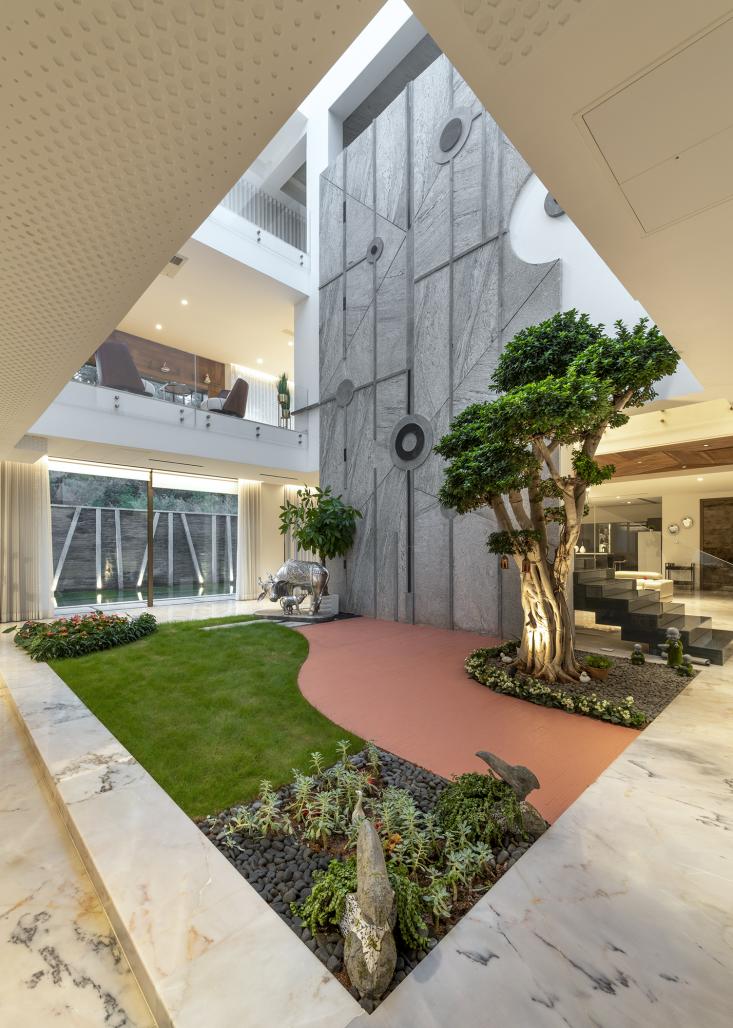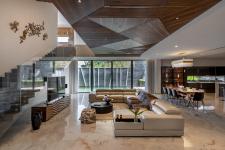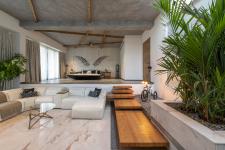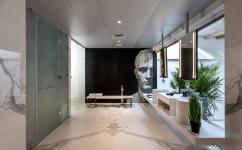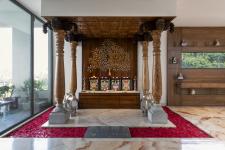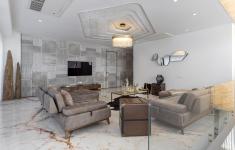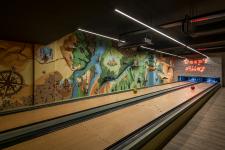The vision was to create a dwelling space keeping three concepts in mind elegance, sophistication and grandiose feel.The open floor plan allows for limitless interaction in the living area along with dining space. The black painted stairs with wooden backing compliment the wooden design ceiling giving a cosy feel to the space, enhanced with the magnificent chandelier and the art on the wall goes well with the tones of wooden panels used in the staircase as backing. The triple height courtyard placed in the heart of the house acts as a element that unifies the house vertically simultaneously provides a visual barrier between private and semi private spaces such as living and drawing areas in the ground floor level. To one side of the courtyard stands a wall treated with stone clad that extends to second floor, this seamless clad adds a monolith character to the courtyard.The informal seating at the beginning of the house has been treated with the bespoke Kalamkari Work art piece that extends from wall to ceiling opening into the courtyard.The narrow stretch of the pool with its wall designed to camouflage with the existing boulders on site was placed abutting to the living and dining areas, provides a calming view from the interiors maintaining a tranquility in the atmosphere with its granite clad as a backdrop.Pooja was placed along North side window that invites day lighting into the room. The recessed platform into the floor with a shallow water body on three sides for Urli emphasizes and sanctifies the area to enhance it further, the ceiling was treated with wooden panels with hanging bells that adds traditional architecture touch to the place.The master bedroom at the second floor is a treat to the house with its split level design and further treating the transition of these level with wooden steps and ceiling with wooden rafters marks the character of the space. The space has been enhanced with a skylight to bring in optimum amount light to light up the space in a natural way and provided foliage complimenting the skylight, this duo provides a soothing and refreshing feel to the space. This nature and art combination flows through to the master toilet as well.Second floor lounge has its own style presence with its Subdued stone cladding and clean settings that set the vibe of this lounge on floor.The terrace has on outdoor living space, treated with glass roofing for indirect sunlight while also providing privacy from neighbouring plots with the use of granite blocks as a privacy screen.The bowling alley in the basement is an element that sets the mood for the informal activities, with its rustic style interiors with stylish neon light on a brick texture. These provides a raw look to make the area stand out from the rest of the house.The facade design for the house involves the play of two projected cubes cantilevered on either sides, treated with high windows and fixed glass to bring in the natural rocky terrain that surrounds the house.
2018
2019
Site Area : 852.13 sq.m
Built Area : 1606.63 sq.m
Architects: Ar. Niroop Kumar Reddy & Ar. Rupana Reddy.
Structural consultants : Sri Designs.
Landscape consultants : Progress landscapes.
