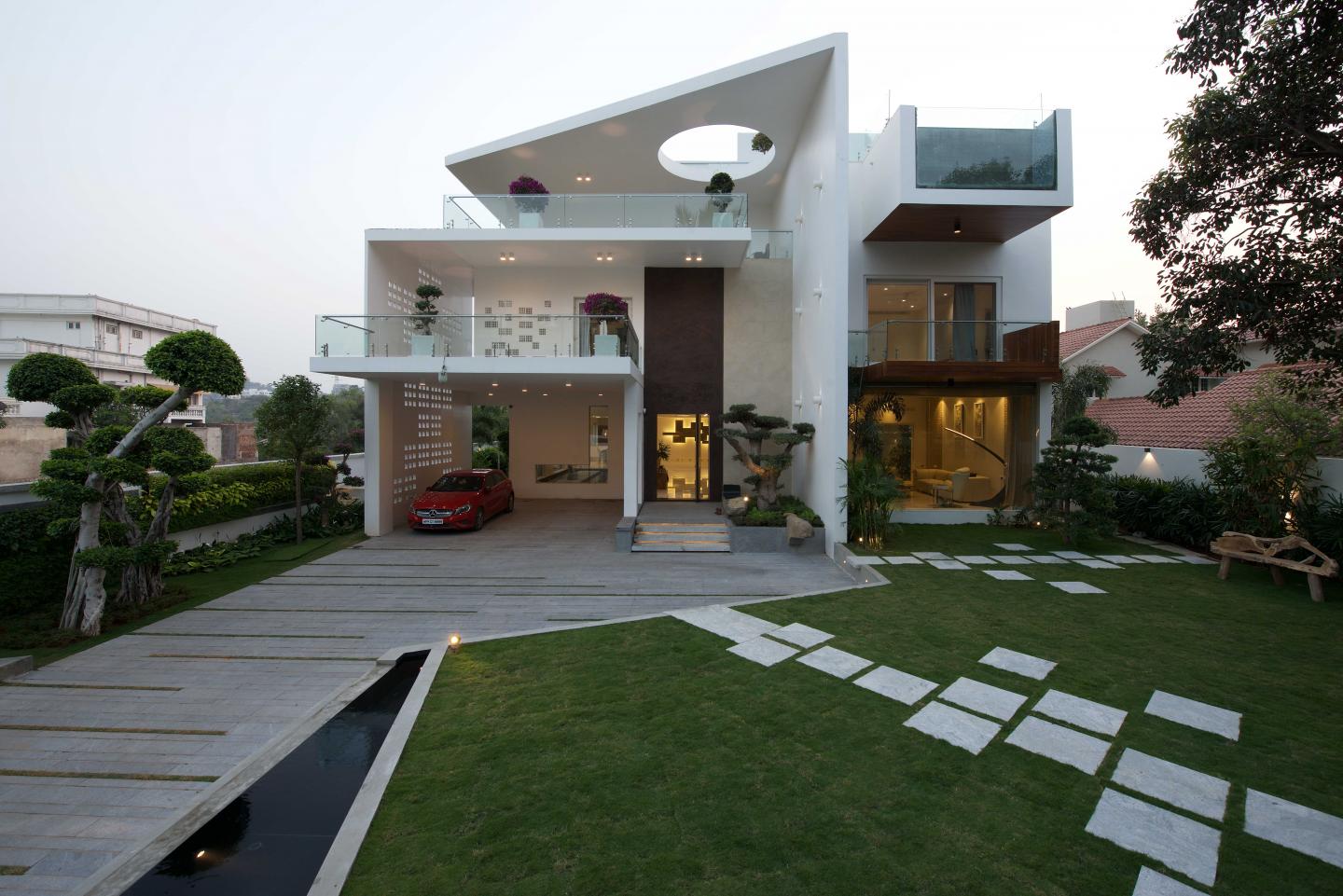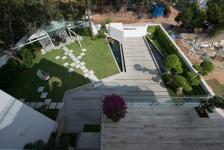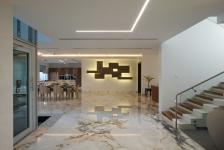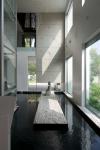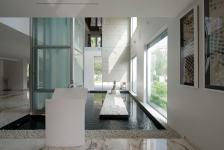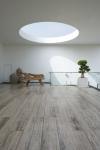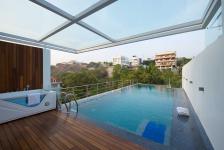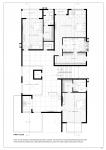The H20 house located in the residential urban context of Hyderabad is designed for a family of four; spreading over an area of 12500 sq ft. The core concept while laying out the spaces of the house was to provide maximum natural light. Allowing it to blend with other elements of nature are the green pockets and a water body inside the house.As the name suggests the house has indoor & outdoor water bodies which not only helps in passive cooling technique, but also soothes senses.The novelty of the house lays in intelligent interplay of spaces, natural design and simple textures.the challenge was to design a climate sensitive building in a site, which disobeyed the prime norm of longer side facing north and south directions.
The challenge was to deign a climatically sensitive building in a site, which disobeyed the prime norm of longer side facing north and south. Hence emphasis was laid on taking advantages of the the prevailing wind direction from south west.the house is moderately dense, and is a low rise development which makes it best suitable for climate of Hyderabad.The projecting balconies, on the northern side provides mutual shading, of the external walls, which helps to reduce the indoor temperature.the water body located in the north eastern side, helps in passive cooling and bringing down the indoor temperature, during day time.The house is zoned vertically, based on the principles of privacy and the total time spent with respect to the context of space.This allowed us to arrange the semiprivate spaces like living, drawing, kitchen on the ground floor, the first floor,houses bedrooms of the family. And the second and the terrace floor are zoned for recreational activities.Light weight fly ash bricks and thermal insulation sheet is used as masonry.This reduces the conduction of heat from exterior to interiors. Large openings are provided on the opposite walls to facilitate cross ventilation.double glazed fixed openings are accompanied by motorised blinds, which regulate the amount of light to be penetrated into the building sensing the flux levels required for the space.Surfaces exposed to the sun are coated with light coloured shiny polished metal finish,to reduce heat gain by reflecting back most of the incident radiation.to make the building more efficient, solar panels are installed on the terrace that helps in meeting the energy requirements of the building.to further reduce the incident heat through terrace, generous amount of landscape is done on the terrace. This helps in decreasing the over all temperature of the house.
2015
2016
Site Area : 1174.86 sq.m.
Built Area : 1106.47 sq.m.
Light weight fly ash bricks and thermal insulation sheet is used as masonry. Passive cooling techniques are adapted to further support the architectural elements in minimising the warm temperatures of tropical climates. Thermal reflective paints are used to reflect back the incident radiation from the sun.
Architects: Ar. Niroop Kumar Reddy & Rupana Reddy.
