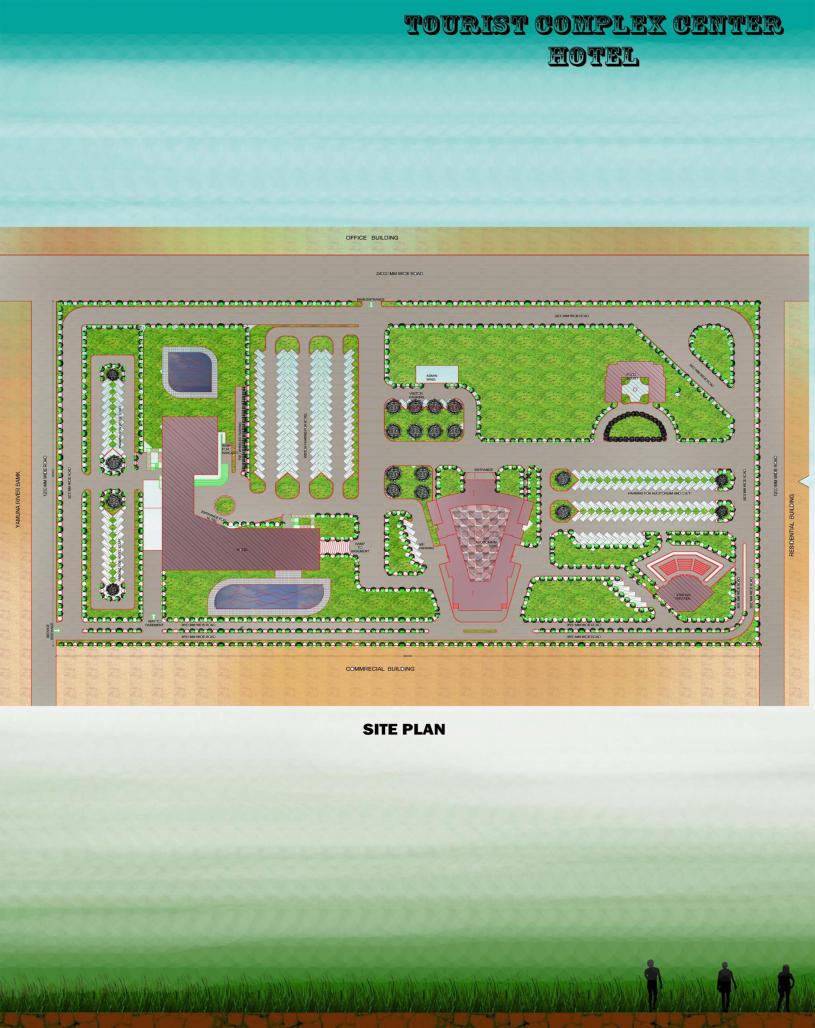The project is located in Dwarka, Delhi and as the name suggests it acts as a tourist attraction for thousands of visitors coming to Delhi every day to see the monuments of historic importance in Delhi. It will act as a recreation place for both the visitors and the people residing there. It is a whole campus consisting of a hotel , an open air theatre and an auditorium. Various speeches ,performances are arranged at regular timings in the open air theatre for the purpose of entertaining the tourists. The main of which I have considered is the Auditorium. I have studied it in detail.
An auditorium is a room built to enable an audience to hear and watch performances at venues such as theatres.
For movies theatres, the number of auditorium is expressed as the number of screens. I understood the sensitivity of angles of seating spaces, stage height, aisle width, gangways ,balcony and materials to be used while construction. Muti-aisle seating is used in the auditorium keeping in mind the entry and exit points of the auditorium.
30° → no movement
60° → slight movement
110° → slight eye & slight shoulder movement
360° → full movement
At a depth of 32m of house → proscenium width – 17m
An area of at least 0.5 sq. m. per spectator is to be used for sitting spectators. This number is derived from a seat width x row spacing of at least 0.45 sq. m per seat, plus an additional minimum of 0.5m - 0.9m i.e. approximately 0.05 sq. m per seat.
LENGTH OF ROWS: A maximum of 16 seats per aisle. 25 seats per aisle is permissible if one side exit door of 1m width is provided per 3-4 rows.
2019
0000
Angles for eye movement:-
It is an important aspect to be considered while designing the auditorium.
30° → no movement
60° → slight movement
110° → slight eye & slight shoulder movement
360° → full movement
At a depth of 32m of house → proscenium width – 17m
Seating:-
An area of at least 0.5 sq. m. per spectator is to be used for sitting spectators. This number is derived from a seat width x row spacing of at least 0.45 sq. m per seat, plus an additional minimum of 0.5m - 0.9m i.e. approximately 0.05 sq. m per seat.
LENGTH OF ROWS:
A maximum of 16 seats per aisle. 25 seats per aisle is permissible if one side exit door of 1m width is provided per 3-4 rows.
Done Individually





