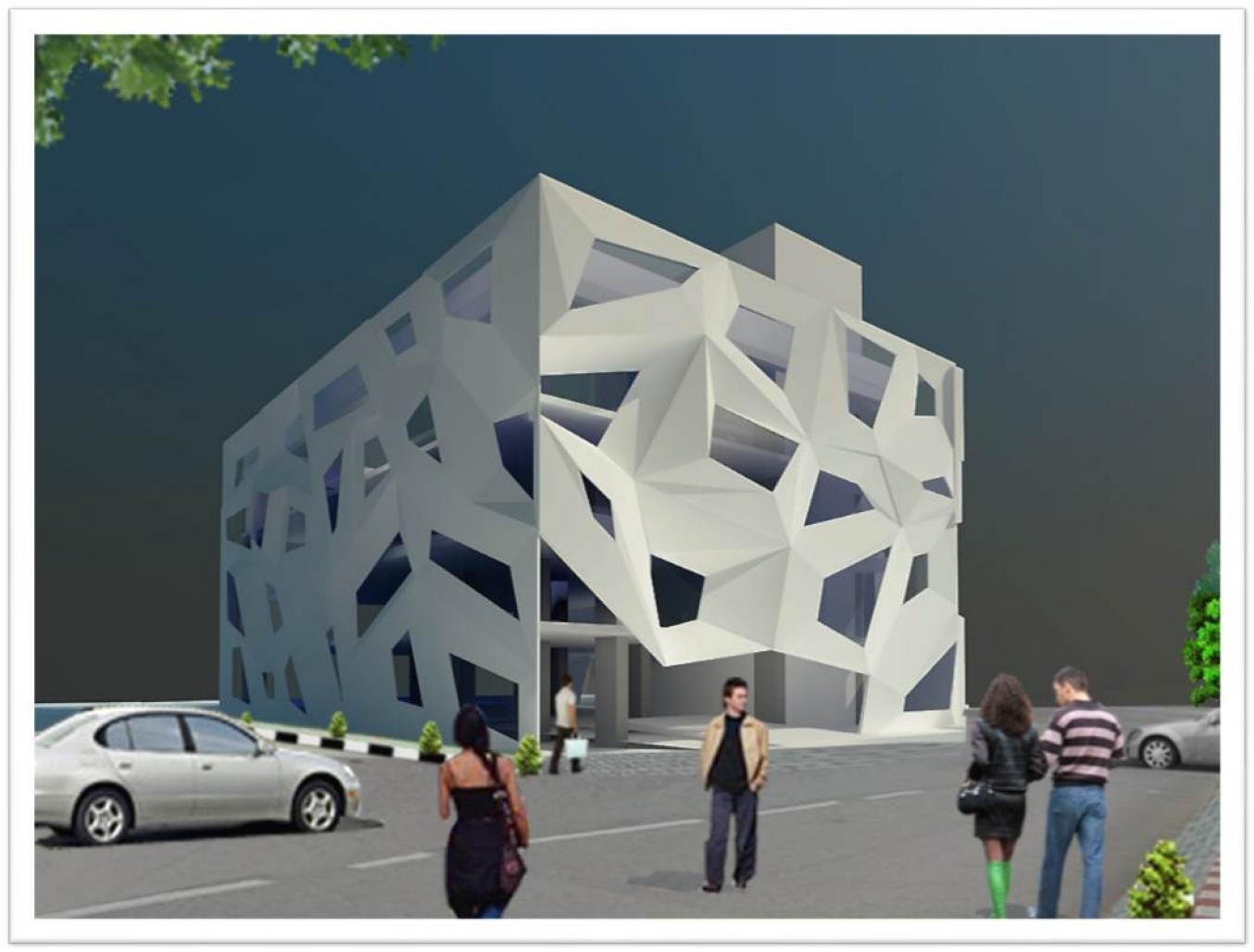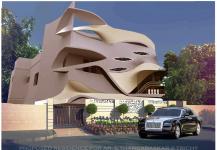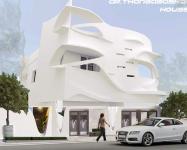My nest- A residence designed in digital architecture style Foldism.
A continuous surface which wraps and twists and fold to perform different function .It starts as chajja to balcony rail to staircase baluster an continuous inside the house as seating furnitures.
The concept inspiration from the nest of snakes or ant nest .
Minimal surface approached as double curved surface or facade with eye opening as balcony projects and the floor plate are curved to adopt the surface profile.
Interior space again folds to form as furniture, showcase and ceiling which resembles the language of fluidity concepts. Even the terrace parapet wall also continuous which twist to continuous as the shade element.
At night the profile edges built within the LED light illuminates in two or three Colours which actually highlight the entire band it also incorporated with sensors and remote control to change Colour with respect to the movement of human pass the residence. A dust and water proof coatings over the facade to clean and act as dust free of anti dust. The design language taken for compound wall with wicket gate and main gate for the car to park at garage.Design of gate also reflects the pattern of foldism. The facade continuous to touch the ground and forms part of compound wall chosen as second option for the residence.
High end softwares are used to model and micro prototype of the model was 3d printed to understand the design and easy to execute in live scale ie reality.
I feel it’s a test prototype which can be taken to next level as pod at stadium.
2018
0000
Ferroconcrete material or White carbon fiber and coriander material for experimentation.
Ar Thangabaskar and team





