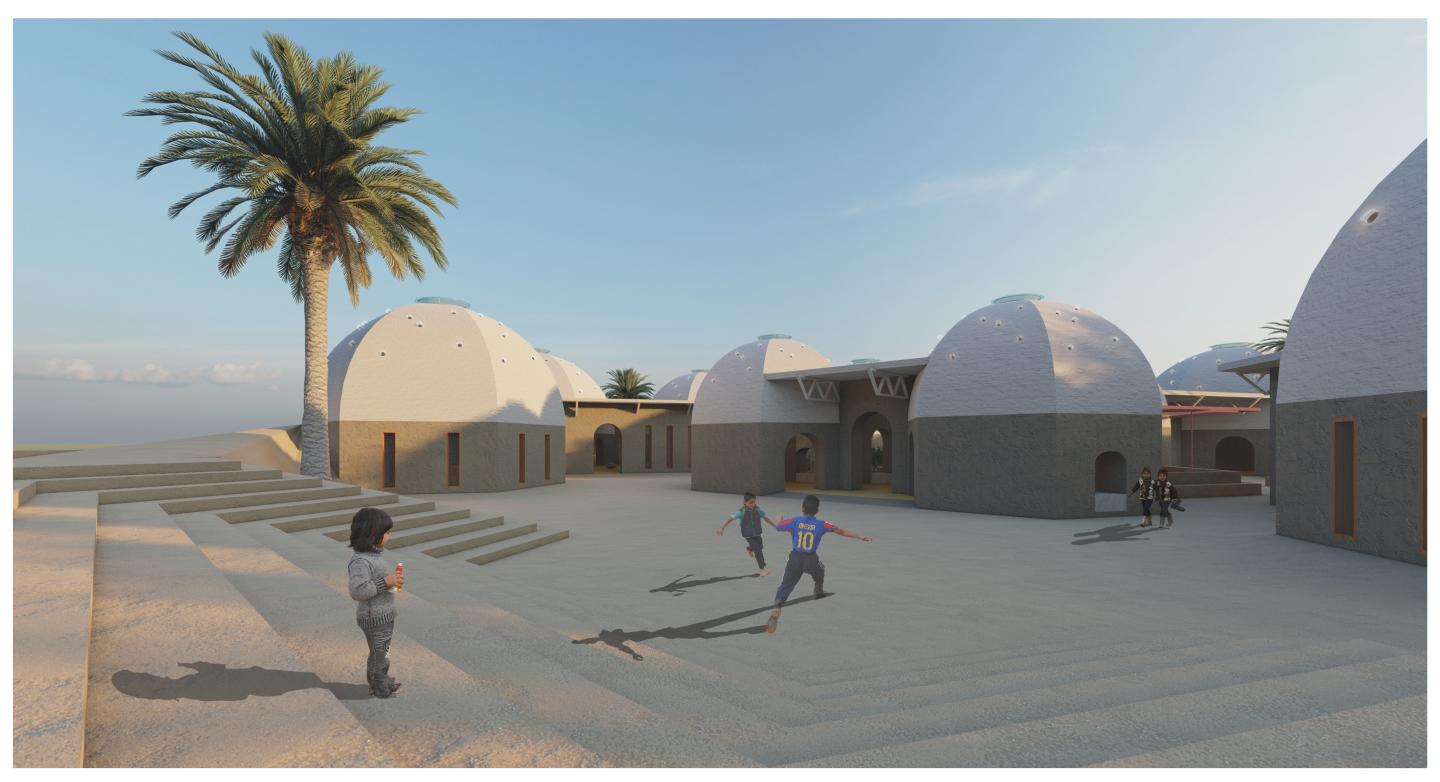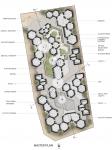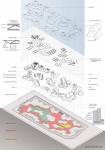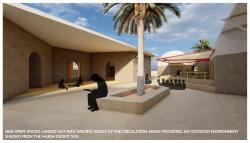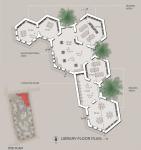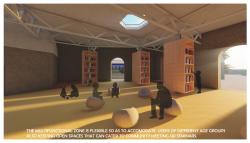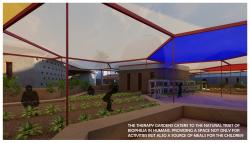THE OASIS is a design proposal for refugee children in the Azraq Refugee Camp in Jordan. (Final year Thesis)
The school is designed to be an "OASIS" for the refugee children and is sunken and earth-bermed from all sides of the site, This not only helps in borrowing thermally comfortable temperatures from the earth to counter the harsh desert climates but also helps in hiding the school campus from street level only revealing a cluster of mounds emerging from the ground, trying to evoke curiosity in the children to access the campus which would then reveal a journey of transition spaces throughout the complex.
The masses are designed to follow the bio-mimicry of multiplying cells with a Hexagonal module. The use of a hexagonal module is due to the stability of the shape as well as producing a dynamic space that would help in creating private pockets as well as multiply to provide large volumes for multi-functional activities.
The transition spaces are carved out along the angles formed by the hexagonal masses to produce a dynamic circulation path creating multiple paths for the user to get from any point A to point B of the campus.
The design incorporates "Therapy Gardens" that include farming practices such as hydroponic farming to promote the activity in the community as well as an approach to provide meals in the school while using gardening as an activity for therapeutic effects.
The masses are constructed with "EARTH BAGS" as an easy and sustainable method to build the spaces as the main material for construction comes from the ground excavated as well as providing the much needed thermal comfort from harsh heat.
2020
0000
Typology: School / Educational Building
Plot area : 8000 Sqm
Construction Technique : Earth Bag Construction
Location : Azraq Camp, Jordan
Akash Menon
