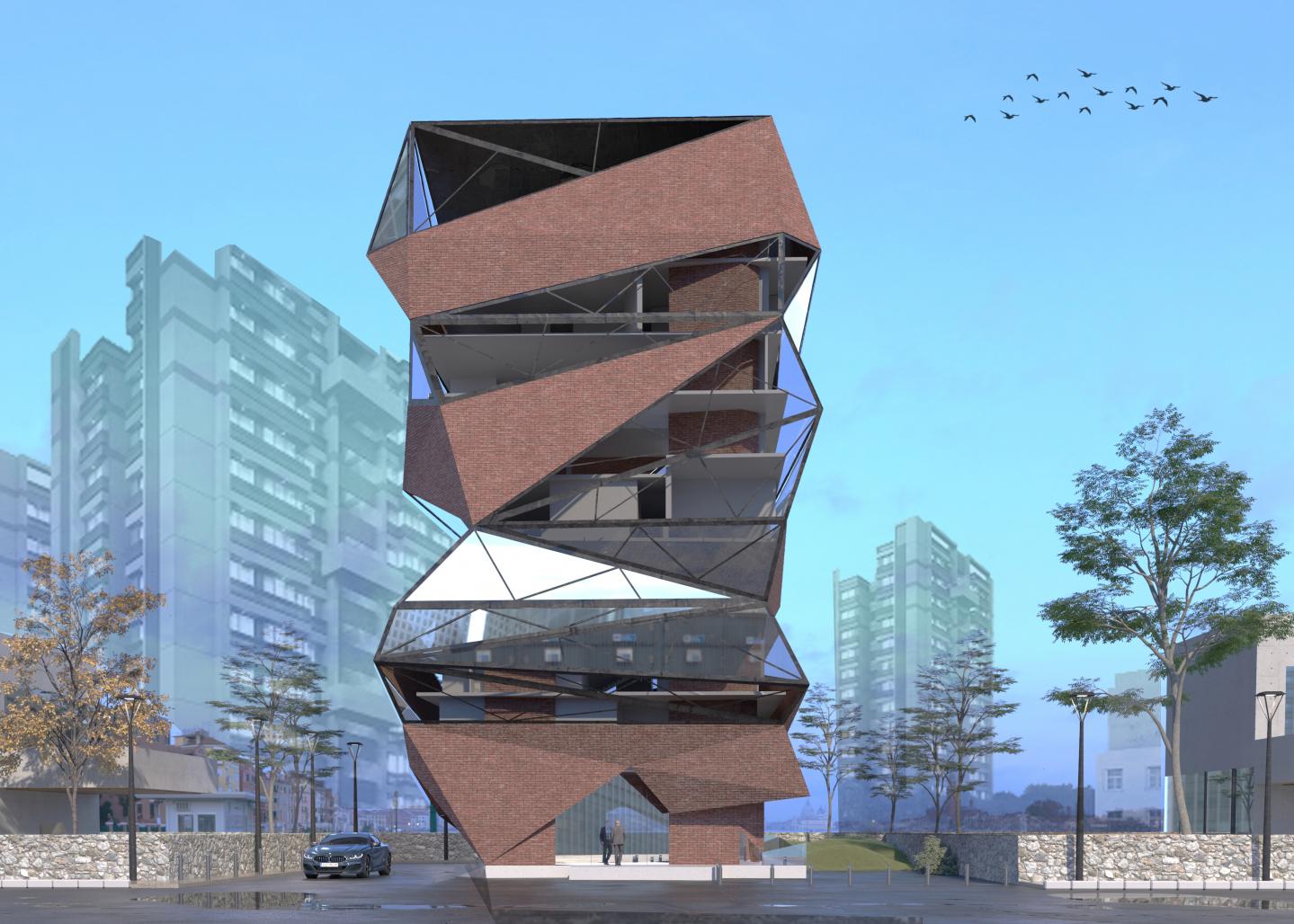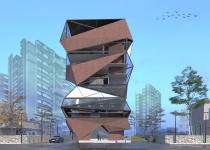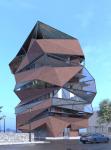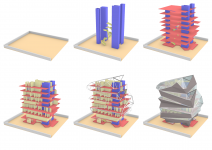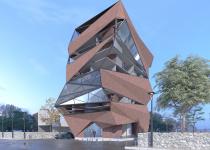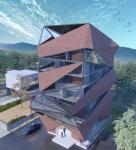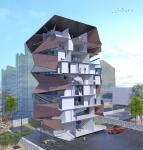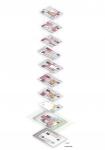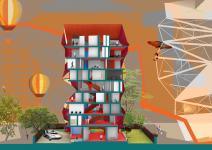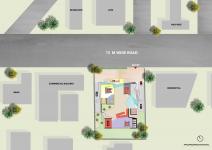The project is a haematology clinic located in a densely populated region in Ahmedabad. The client’s requirement was to design a space that would change the perspective on how health care is viewed and approached in the city. We came up with a design which was avant grade, highly functional and works with a tightly packed site. The site is located in a famous city centre with a commercial buildings, a highly congested road and a quiet residential area on the other side. As the space is cramped and the views outside are mostly of mundane built spaces we designed an exoskeleton that has facets tilting according to the views and sun path so as to give the patients pleasing views of the sky, gardens and open spaces. Additionally the exoskeleton has brick perforations providing a natural buffer for relief from the hot and humid climate of the city. To make the maximum use of a cramped space the whole structure rests of four columns which are enclosed in the lift shaft and the other space is open for a multipurpose flow of functions. The internal staircase in the design rotates and shifts in the floors to facilitate easy movement of patients and doctors on each floor. The floors of the building shift through the height according to the views of the city and weather direction. The waiting space in each floor flows through the whole space making a smaller floor space more open and bigger and also is connected through the moving staircase. The rooms which are the places the patients would spend the most time have large framed views of the city. The visual dynamism of the movement of facets and the flow in the spaces is why we call the project “Tectonic Transpose”.
2019
0000
As the space is cramped and the views outside are mostly of mundane built spaces we designed an exoskeleton that has facets tilting according to the views and sun path so as to give the patients pleasing views of the sky, gardens and open spaces. Additionally the exoskeleton has brick perforations providing a natural buffer for relief from the hot and humid climate of the city. To make the maximum use of a cramped space the whole structure rests of four columns which are enclosed in the lift shaft and the other space is open for a multipurpose flow of functions. The internal staircase in the design rotates and shifts in the floors to facilitate easy movement of patients and doctors on each floor. The floors of the building shift through the height according to the views of the city and weather direction.
Hsc Designs
Favorited 1 times
