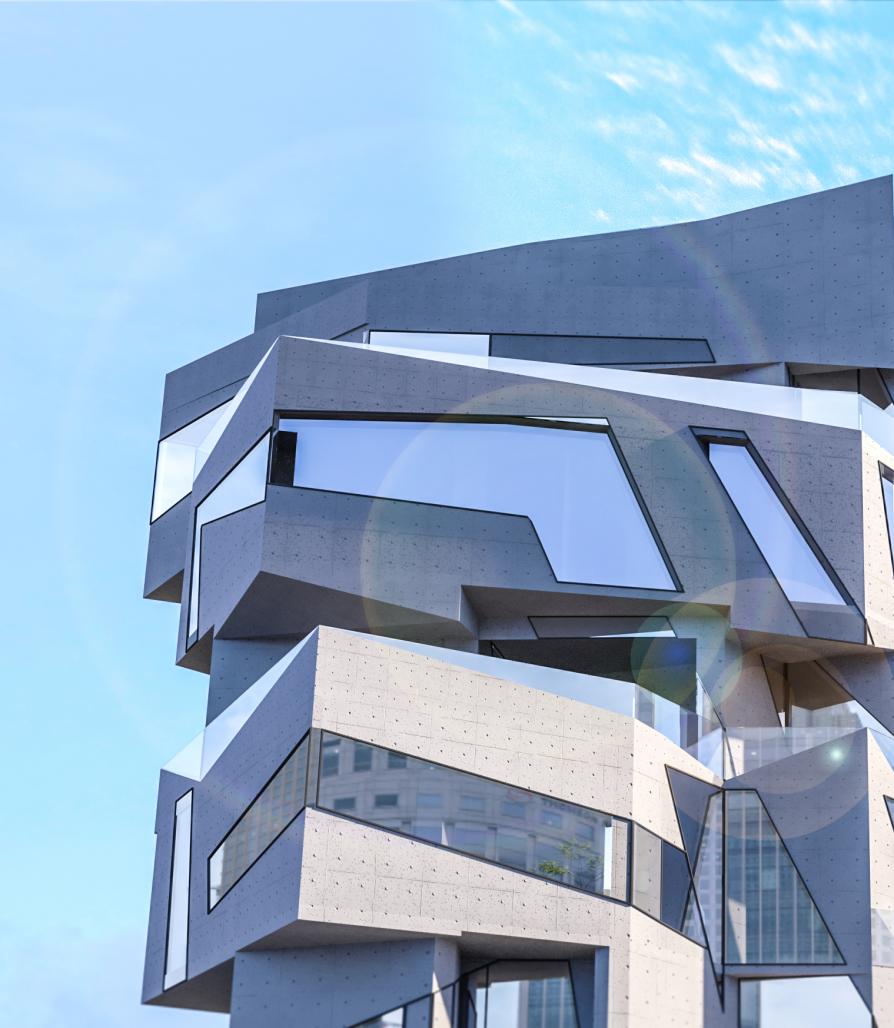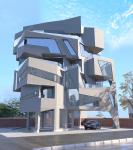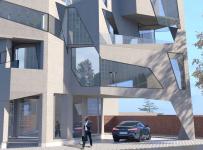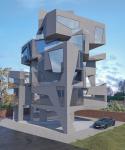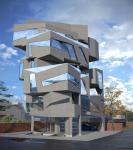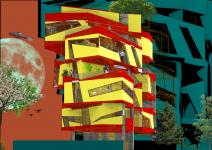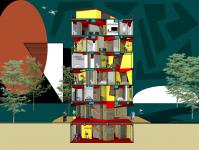Peripatetic Piazzas- Boutique Hotel
This Project is a Boutique Hotel in Ahmedabad. The brief of the project was to design something dynamic and nuanced designed to attract a young audience. The site is located in a densely populated residential area. We proposed a space that would have difference views of the city as you move through the hotel vertically and horizontally. This creates an interesting “montage of memories” of the hotel and the city for its residents. As the site is in a residential area with a very small footprint we have designed the space so that the floor plates rotate in a way to ensure maximum privacy, response to weather and great views. The open spaces, balconies, on each floor are also skewed giving an interesting space of interaction between the balconies. This whole movement creates a montage of experiences for the users. The staircase and lift create the structural core of the building opening up the entire other space in the floors for multiple and flexible use. This ensures that the client can maximum on their room carpet areas hence adding on to their revenue. This project is a constant challenge to build structurally and in a city with an opposition to new ideas and methodology. While working on this project we are working on developing and teaching new methods to the constructors. It introduce a nuance in the monotonous fabric of development around it. The visual and dynamic movement of the open balconies formed due to the movement of the floor lead us to calling it “Peripatetic Piazzas”.
2018
0000
We proposed a space that would have difference views of the city as you move through the hotel vertically and horizontally. This creates an interesting “montage of memories” of the hotel and the city for its residents. As the site is in a residential area with a very small footprint we have designed the space so that the floor plates rotate in a way to ensure maximum privacy, response to weather and great views. The open spaces, balconies, on each floor are also skewed giving an interesting space of interaction between the balconies. This whole movement creates a montage of experiences for the users. The staircase and lift create the structural core of the building opening up the entire other space in the floors for multiple and flexible use. This ensures that the client can maximum on their room carpet areas hence adding on to their revenue.
Hsc Designs
Favorited 1 times
