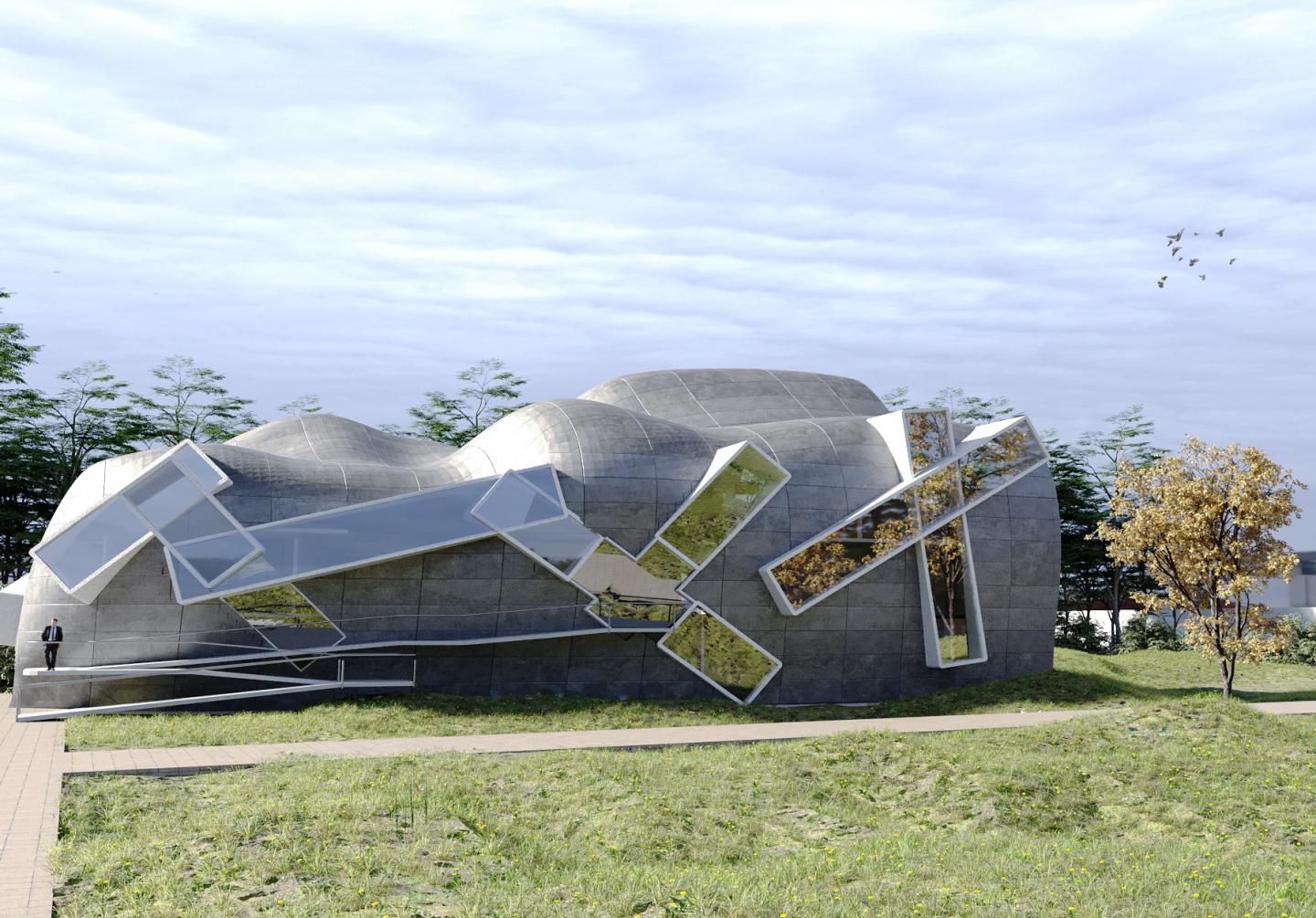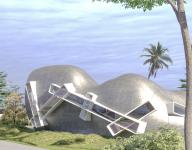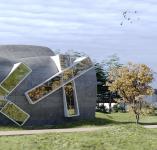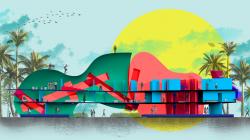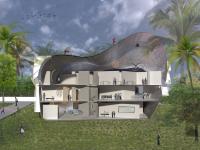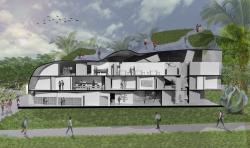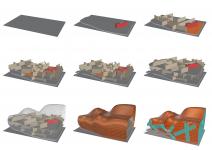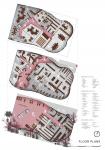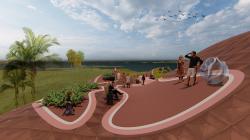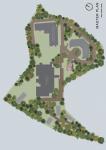Sinuous ordinance:
This project is a blood bank built in the campus of the Medical college of Goa. Goa’s heritage, culture, architecture, Client’s Functions, concept and Site drove the design. Blood donation is usually stigmatised and has the sense of trauma attached to it. We wanted to make sure that our design would make people forget this trauma and would encourage donors to do this altruistic deed and hence a building, that would reflect all of Goa’s culture but still bring in a whiff of nuance. The curves of the building are designed considering the climate of Goa which has torrential rainfall. The curves are carefully calculated so that the water always flows down and never stagnates and hence would never percolate or leak inside the building. The windows are large and across the whole built form designed to make sure that every space has enough ventilation , spectacular round about views of the sea and closes the spaces which need to be completely covered in a medical facility. It also follows the functional grid flow of the interiors which is designed according to the strict norms of WHO and FDA. The ground floor which is accessed by a ramp in the front and lift has the main donor functions so that it gets great views of the sea which is just below the slope of the site. We have also proposed a skating and sledding park on the roof of the building which would not only bring extra revenue to the blood bank, as they are supposed to rely on government funding and donations, but also would attract more people to the building. This project follows the strict guidelines to the T but still has this ease of flow of spaces and views and hence the name “Sinuous ordinance”.
2019
0000
The curves of the building are designed considering the climate of Goa which has torrential rainfall. The curves are carefully calculated so that the water always flows down and never stagnates and hence would never percolate or leak inside the building. The windows are large and across the whole built form designed to make sure that every space has enough ventilation , spectacular round about views of the sea and closes the spaces which need to be completely covered in a medical facility. It also follows the functional grid flow of the interiors which is designed according to the strict norms of WHO and FDA.
Hsc Designs
Favorited 2 times
