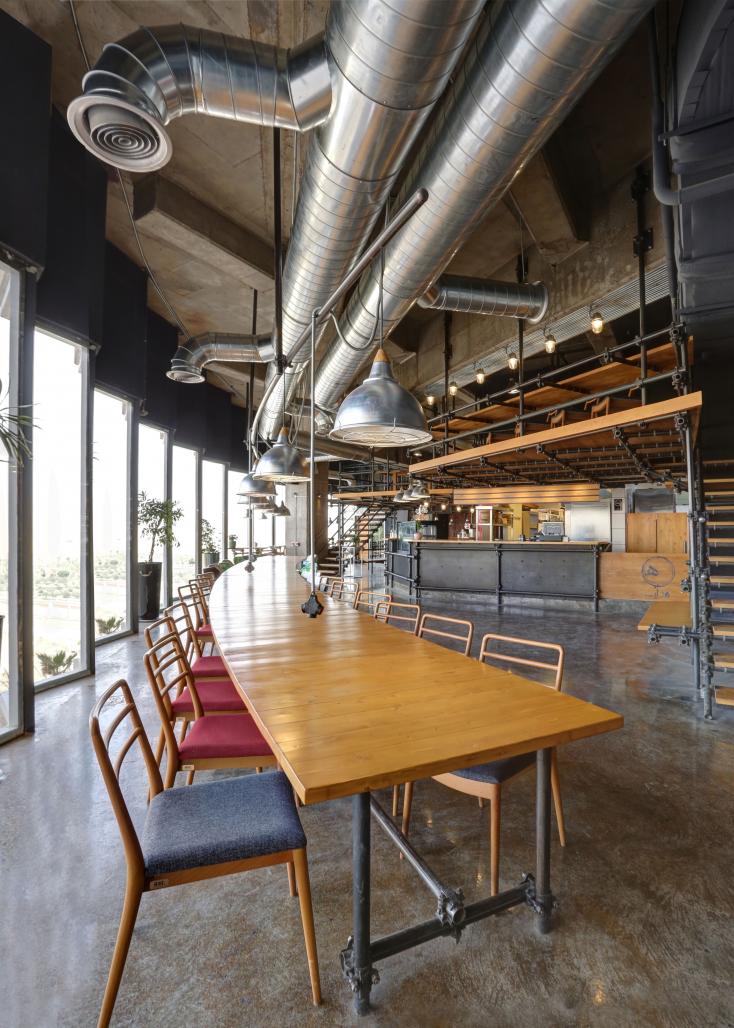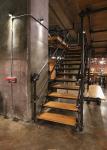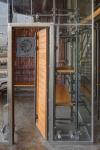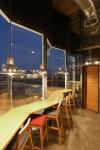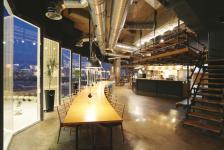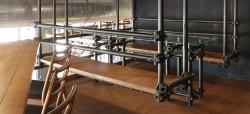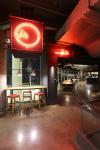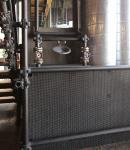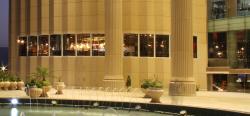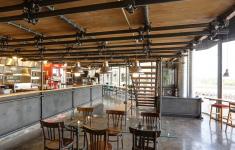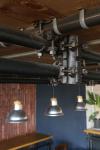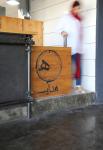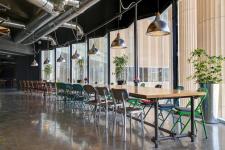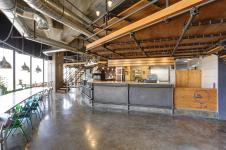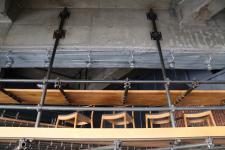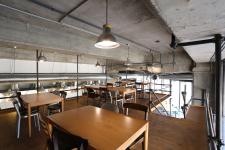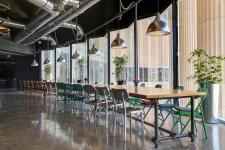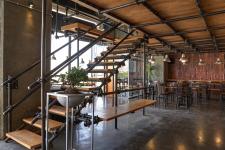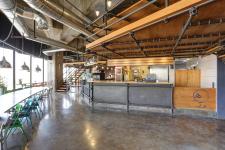Daarbast Café is about 376 square meters.
The main goal of its interior design is creating social interaction among people.
The possibility for establishing other branches of the café in future was considered in order to fulfill the owner’s request.Scaffolds are used as the main structure of design which grants an identity to the space.
A part of the exterior wall is destroyed to benefit from sun light and natural views.
The scaffold provided the context in which we could increase the area of the space and create visual transparency.Implementing the scaffolds not only impose low budget to the project but also create the possibility of various decoration fashions.There are different forms of settings in the café, made with scaffolds.
Name: Daarbast Cafe
Location: Persian Gulf Complex, Shiraz, Iran
Architecture firm: AshariArchitects
Architects in charge: Amirhossein Ashari
Design team: Zahra Jafari, Amir Iranidoost Haghighi
Date: 2018
Built area:376 sqm
Type: Restaurant
Structure: Asghar Gerami, Ayoub Hashemi kia
Lighting: Seyed Amin Mosavi
Executive Manager: Saeed Jamali
Executive team: Ehsan Shabani
3D renders: Amir Iranidoost Haghighi
Research: Elnaz Amini Khanimani
Graphic: Zahra Jafari, Elnaz Amini Khanimani
Photos: Amirali Ghaffari
Materials: Metal scaffold, Lumber, Metal net, Glass
Daarbast Café is about 376 square meters.
The main goal of its interior design is creating social interaction among people.
The possibility for establishing other branches of the café in future was considered in order to fulfill the owner’s request.Scaffolds are used as the main structure of design which grants an identity to the space.
A part of the exterior wall is destroyed to benefit from sun light and natural views.
The scaffold provided the context in which we could increase the area of the space and create visual transparency.Implementing the scaffolds not only impose low budget to the project but also create the possibility of various decoration fashions.There are different forms of settings in the café, made with scaffolds.
2018
2018
#Daarbast cafe #AshariArchitects #Ashari #AmirHossein Ashari #Daarbast #cafe #Hedayat cafe #Hedayat #restaurant #shiraz #architect in shiraz #architect#architecture #arch #iranian architect #architect in Iran #iran architecture #interior architecture # shirazarchitecture #shiraz architect #iran #interior design #natural view #shiraz # Design #designer #designing #contemporary #interior #recycle #recycle cycle #environment #furniture design #furniture #persian gulf complex#costum furniture #product design #archdaily #architizer #archlovers #archello #archinect #pintrest #youtube #contemporary iran #worldarchitecture community #dezeen #designboom #iranianarchitect
Name: Daarbast Cafe
Location: Persian Gulf Complex, Shiraz, Iran
Architecture firm: AshariArchitects
Architects in charge: Amirhossein Ashari
Design team: Zahra Jafari, Amir Iranidoost Haghighi
Date: 2018
Built area:376 sqm
Type: Restaurant
Structure: Asghar Gerami, Ayoub Hashemi kia
Lighting: Seyed Amin Mosavi
Executive Manager: Saeed Jamali
Executive team: Ehsan Shabani
3D renders: Amir Iranidoost Haghighi
Research: Elnaz Amini Khanimani
Graphic: Zahra Jafari, Elnaz Amini Khanimani
Photos: Amirali Ghaffari
Materials: Metal scaffold, Lumber, Metal net, Glass
