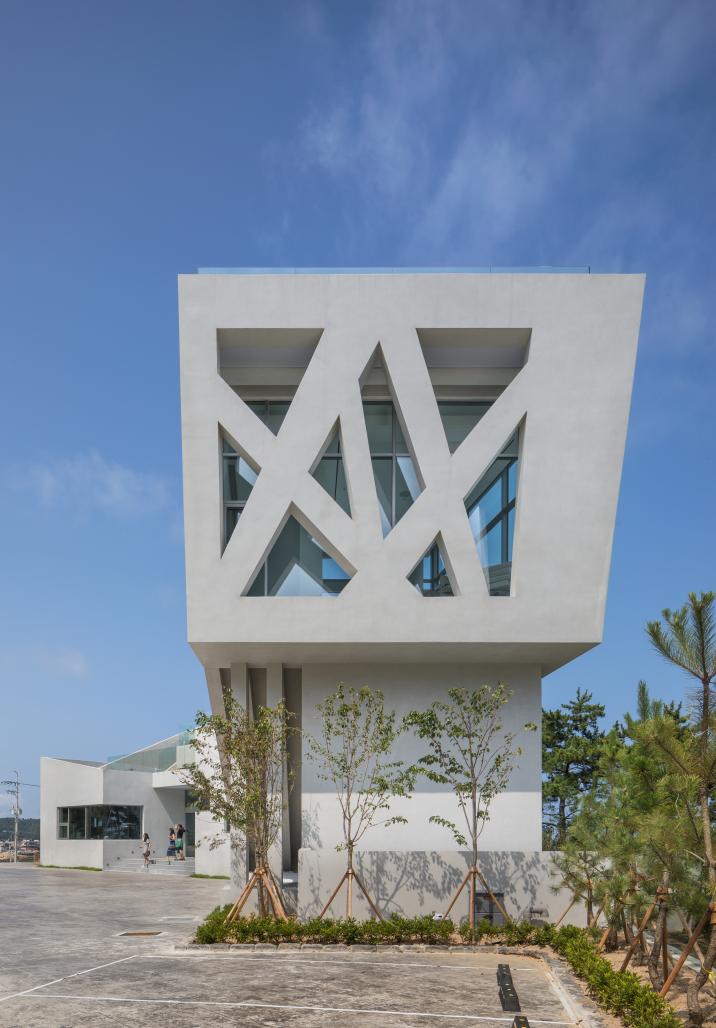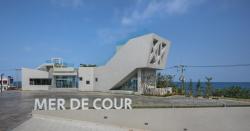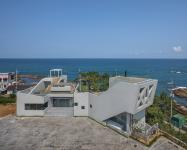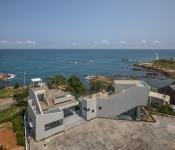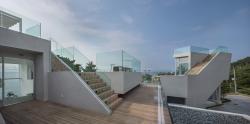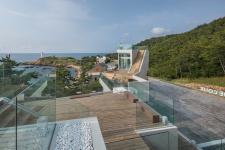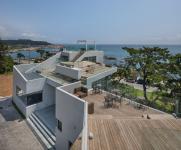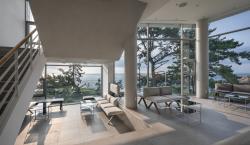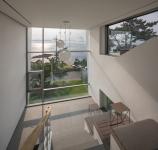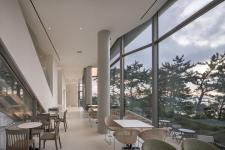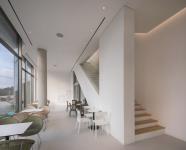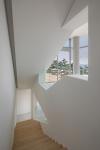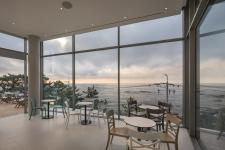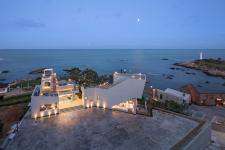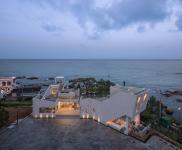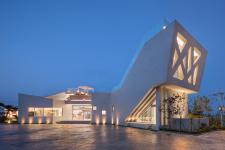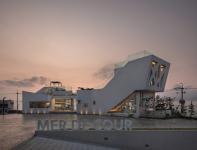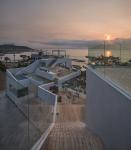MER DE COUR
Gijang-gun has more magnificent views than any other place in Busan. In particular, as the coastal road of the east coast has become famous as a drive course, it is also a frequently visited place to enjoy the wonderful views of the sea and coast by car. While following the beautiful scenery of the east coast, one can see a white concrete building situated on a small hill of the Gijang sea. It resembles a white lighthouse or a white fishing boat separating the sea, and it looks at the sea, idly standing at the far end as if it misses the distant sea. Furthermore, on that small hill, which is surrounded by the front yard of the East Sea and the pine trees of Gijang, the sunrise of the East Sea and the green pine trees can be seen from anywhere.
NINE FLOOR
On a 6m high hill, this two-story building is composed of a total of nine levels from the first floor terrace to the observation tower. The topographic characteristics of hills, which are slopes, were connected as the main concept of the building's interior and exterior spaces as well as the overall circulation. With the visual changes and experiences users can feel from the various heights and the location and form of the door installed to eliminate the boundary between the interior and exterior as well as connect the overall circulation, the building was designed to allow visitors to be able to roam the entire building as if they were taking a stroll and enjoy the colorful scenery. The first floor terrace, located at the very front of the hill, is the nearest space to face the sea and colony of pine trees, and it becomes the lowest level of the building while actively using the characteristics of a slope (hill). The hall on the first floor allows the various levels to be visually experienced since the form of the ceiling, which was created by the height difference of the interior floor as well as the height difference of the low terrace and roof floor that can be seen from the outside, is all visible from one space. Moreover, the view of the sea and the colony of pine trees through the window enriches this experience. The staircase to the roof and the tiered chairs in the vertical space provide a variety of visual changes created by each step. Furthermore, when the rooftop is reached, new perceptions and directions of various angles and heights are gained, and the roof floor that formed the hall's ceiling becomes a stand with various views, providing people with a place to enjoy the wonderful view of the East Sea. The observation tower, which uses the upper part of the stairs, is the highest level, and it is also a space where the closest and farthest parts of the blue sky and East Sea can be seen, as well as a place where the whole building can be seen at a glance. The entire rooftop was made to offer a cozy feeling to users by creating a sense of rhythm, like the dynamics of music, with the combination of concrete, a processed material, and wood, a natural material. Translations provided by MasilWIDE
2016
2019
Location : Jukseong-ri, gijang-eup, Gijang-gun, Busan, Repubilc of Korea
Program : Neighborhood facility
Site area : 1,934㎡
Building area : 268.79㎡
Gross floor area : 345.5㎡
Building scope : 2F
Building to land ratio : 13.90%
Floor area ratio : 17.86%
Design period : 2016. 12~2017. 07
Construction period : 2018. 02~2019. 07
Completion : 2019. 07
Principal architect : Han Kiyeol
Structural engineer : SDM STRUCTURAL
Mechanical engineer : Chungwoo ENG
Electrical engineer : Chungwoo ENG
Construction : CONCRETE DESIGN WORKSHOP
Client : MER DE COUR
Photographer : Yoon Joonhwan
MIND ARCHITECTS.
